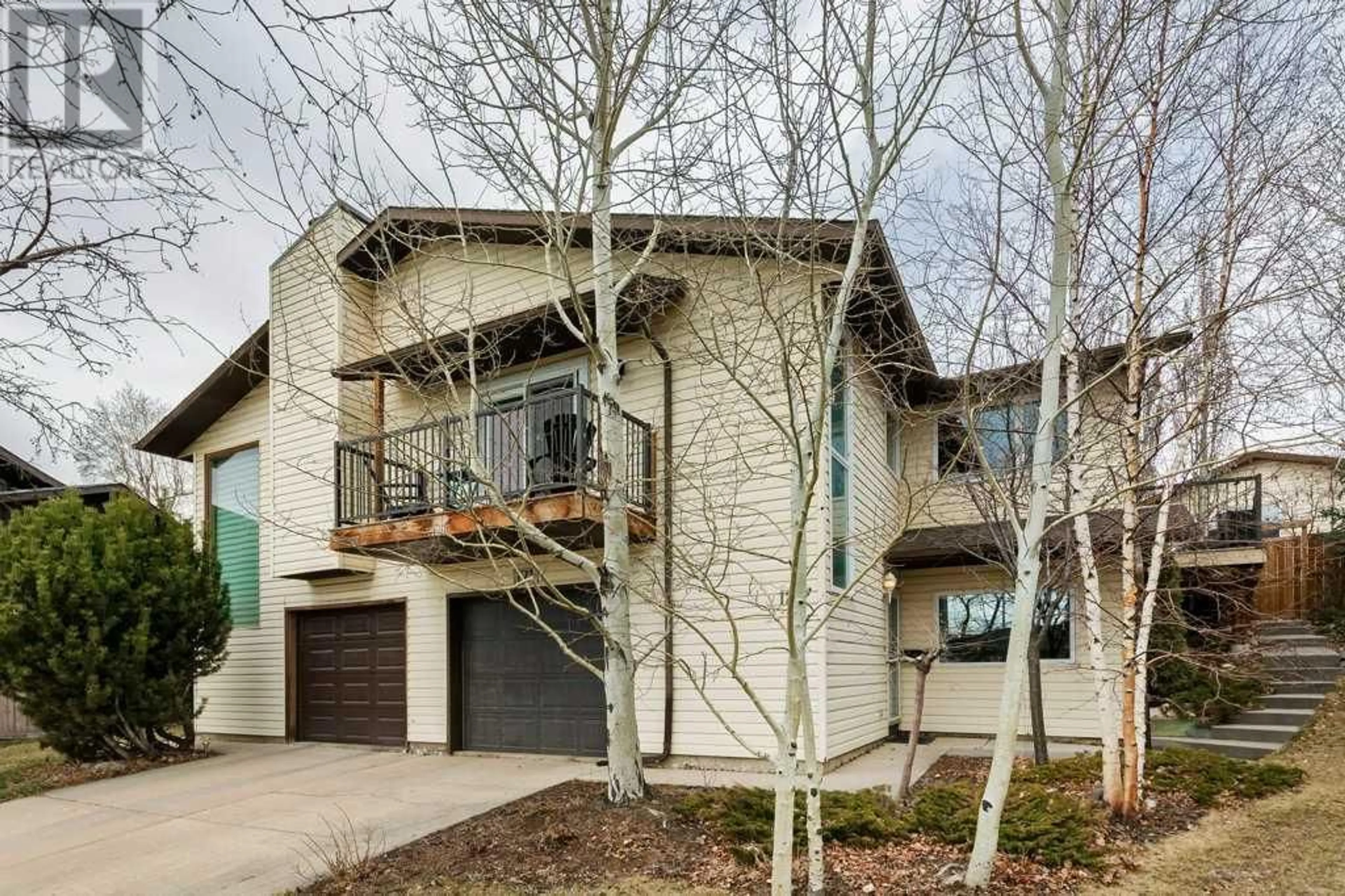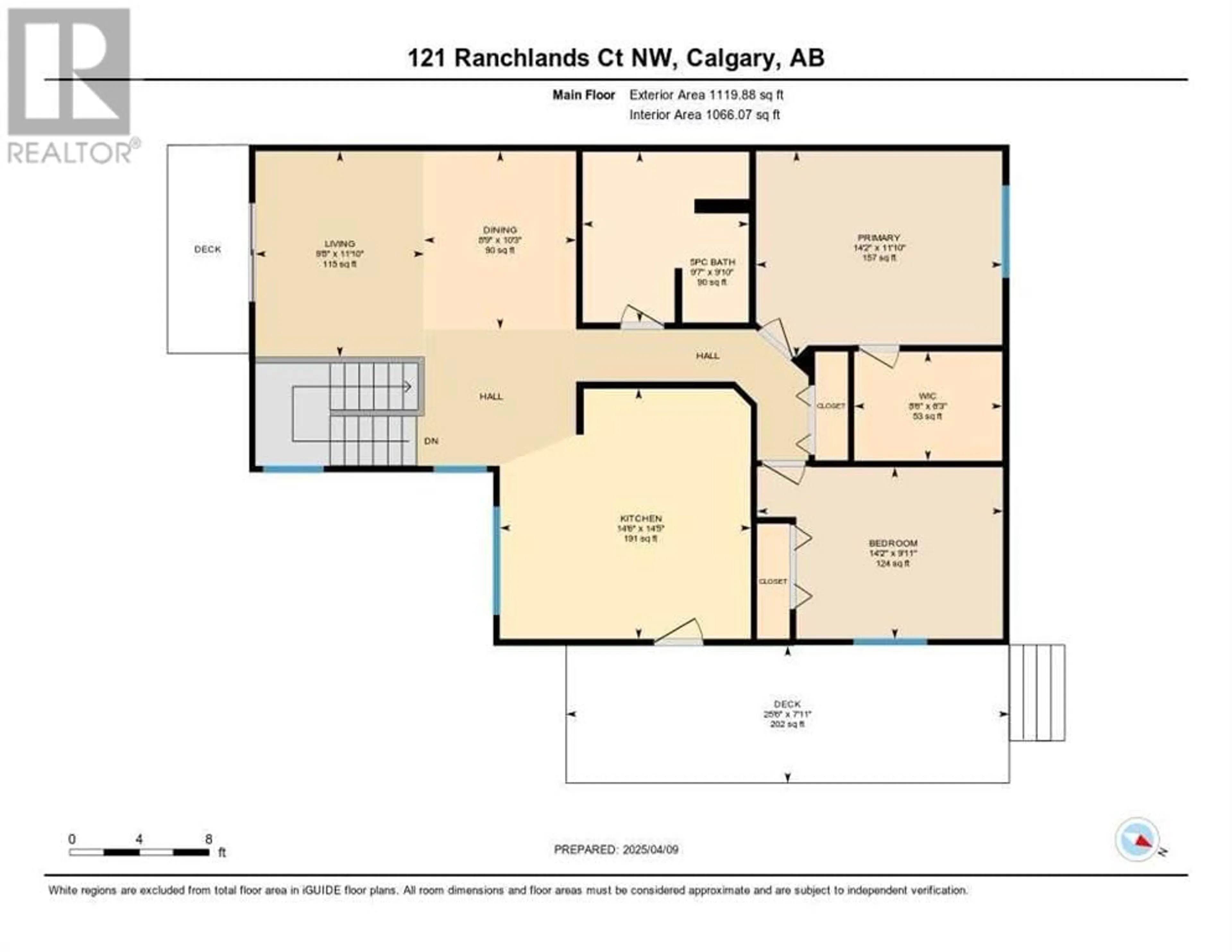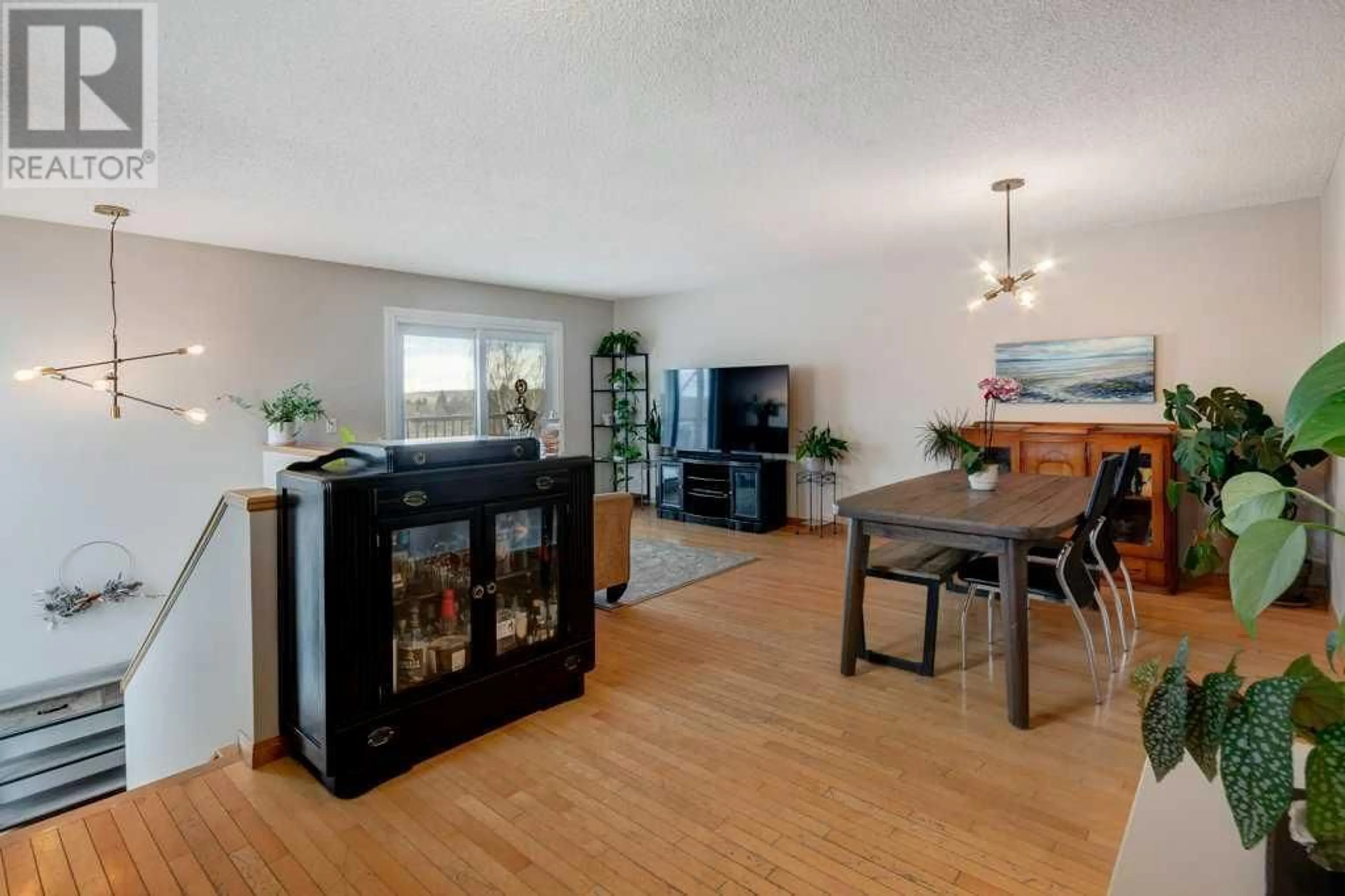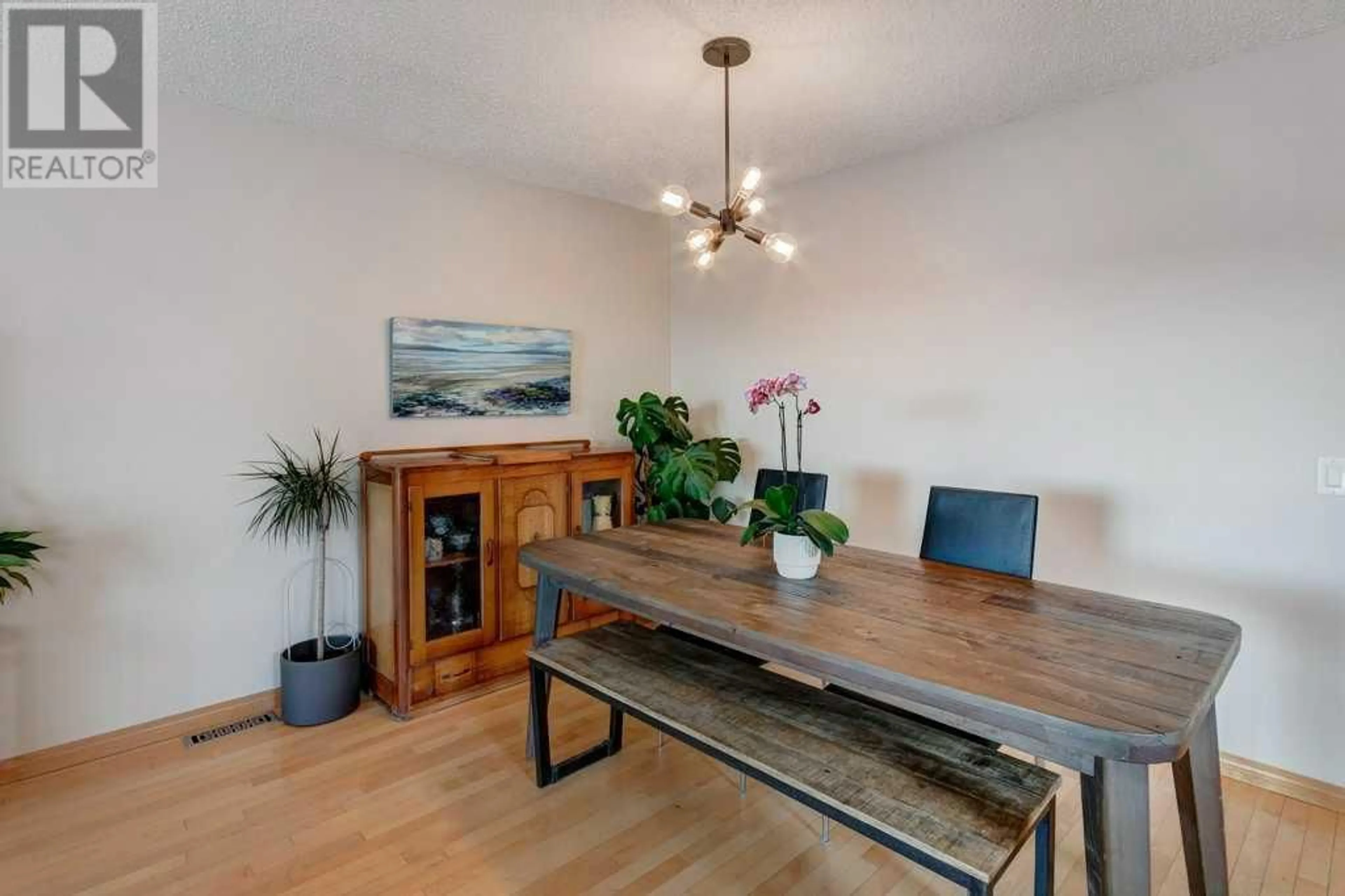121 RANCHLANDS COURT NORTHWEST, Calgary, Alberta T3G1N8
Contact us about this property
Highlights
Estimated ValueThis is the price Wahi expects this property to sell for.
The calculation is powered by our Instant Home Value Estimate, which uses current market and property price trends to estimate your home’s value with a 90% accuracy rate.Not available
Price/Sqft$513/sqft
Est. Mortgage$2,469/mo
Tax Amount (2024)$3,113/yr
Days On Market5 days
Description
Welcome to this beautifully maintained and extensively upgraded semi-detached gem, perfectly situated in the heart of Ranchlands—one of NW Calgary’s most established and family-friendly neighbourhoods. This charming 2-bedroom, 2-bathroom home offers an ideal blend of comfort, functionality, and lifestyle appeal. Featuring a fully finished walk-out basement and a dream garage setup, this property truly stands out.Step inside to discover a bright and open layout designed for both everyday living and entertaining. The main floor boasts two spacious bedrooms, including a generous primary suite complete with a large walk-in closet. The main bathroom is a spa-like retreat, offering dual vanities, a jetted tub, and a separate shower.The kitchen is a true highlight, featuring stunning maple cabinetry, high-end stainless steel appliances, a raised breakfast bar, deep basin sink, and a reverse osmosis water system. It flows seamlessly out to a freshly refinished deck—perfect for grilling, smoking, and hosting family or friends.Natural light floods the living and dining areas, with sliding doors leading to a west-facing balcony offering breathtaking views of the Rocky Mountains and Canada Olympic Park.Downstairs, the fully developed walk-out basement offers a spacious recreation room with a large south-facing window, a second full bathroom, and great flexibility—whether you want to add a third bedroom, create a home office, or develop an (illegal) secondary suite with its own private entrance. This level also includes a convenient laundry area, ample storage, and direct access to the attached single garage.Outside, the large pie-shaped lot is beautifully landscaped and features a flagstone patio, pergola, raised garden beds, and a generous side deck—an outdoor oasis for summer BBQs, gardening, or simply unwinding. With no direct neighbours behind and a nearly private playground just steps away, it’s perfect for families.And for the garage enthusiasts—this home has you covered.Alongside the front attached single garage, you’ll find a massive detached double heated garage equipped with a built-in workshop and 240V service—EV charger ready!Recent updates for peace of mind include: All Windows and Patio Door (2023) New Heat Pump with Central A/C (2023) Hot Water Tank and Toilets (2023) Roof & Vents (2015) Detached Garage Roof (2020) Poly-B Plumbing Replaced (2021) Expanded Deck (2021) Refrigerator Washing Machine and Dishwasher (2019) Landscaping (2022)Located close to schools, transit, and shopping at Crowfoot Crossing, this move-in-ready home is perfect for first-time buyers, downsizers, or anyone looking for a home that combines comfort, character, and practicality.Don’t miss your chance to own this incredible property—homes like this don’t come along often! (id:39198)
Property Details
Interior
Features
Main level Floor
Primary Bedroom
14.17 ft x 11.83 ftBedroom
14.17 ft x 9.92 ftKitchen
14.50 ft x 14.42 ftDining room
8.75 ft x 10.25 ftExterior
Parking
Garage spaces -
Garage type -
Total parking spaces 5
Property History
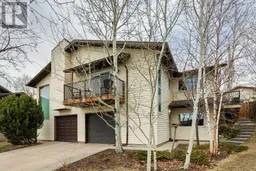 46
46
