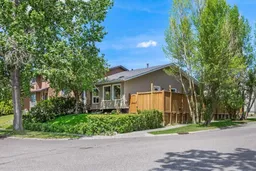We are inviting you to come to our Open House on Sunday July 20,th from 1-3pm. We hope you can make it! Move-In Ready Detached Bungalow on a Quiet Corner Lot — Under $560,000!
Welcome to 1204 Ranchlands Way NW, a stylishly updated detached home in one of Calgary’s most established NW neighbourhoods. Tucked away on a quiet corner lot, this bungalow is perfect for first-time buyers, small families, or downsizers looking for comfort, space, and convenience — without the condo fees.
Step into a bright, open-concept main floor with large vinyl windows and an updated white kitchen featuring quartz countertops, stainless steel appliances, and seamless flow to the dining area.
Upstairs offers three well-sized bedrooms and a full 4-piece bathroom. Downstairs, enjoy a fully finished basement with a cozy rec room, bar area, home office/flex room, a 3-piece bath, laundry, and loads of storage.
Outside, relax in your private patio retreat, or explore nearby walking paths, tennis courts, and parks. The home also features off-street parking, a shed, and back lane access with room to add a double garage.
With transit, Crowfoot Shopping Centre, the YMCA, schools, and the CTrain all just minutes away, this home offers unbeatable location and lifestyle — at a price point rarely seen for a detached home in Calgary’s NW.
Inclusions: Bar Fridge,Electric Stove,Microwave Hood Fan,Refrigerator,Washer/Dryer,Window Coverings
 37
37


