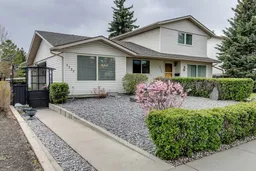Meet "Ruth" - Meticulously Maintained | Central A/C | Playground Behind | Heated Garage - Pride of ownership shines in this well-maintained home by its original owners,
Inside, the home offers year-round comfort with central A/C and VINYL WINDOWS on the main floor. The spacious dining room is ideal for hosting, while the functional kitchen features upgraded stainless steel appliances including a stove with convection oven (2021), LG fridge (2020), dishwasher (2018), and microwave (2024). Upstairs, you'll find three bedrooms, including one with a patio door—perfect as a home office, bedroom, or flex space that opens to the bright deck. There's also a full bath with a new toilet (2023). The fully finished basement adds even more versatility with a large rec room (with 220V power - potential for a future stove), a full bath with new vinyl flooring (2023), and a spacious bedroom uniquely connected to a cozy den.
Step outside to enjoy the sun-soaked Azek deck with SOUTH exposure, complete with AWINGS and a BBQ gas line, perfect for summer evenings. The RUBBER-PAVED front entrance (2020) and extremely LOW-MAINTENANCE landscaping—with rock beds, shrubs, and a flowering garden—offer curb appeal without the hassle. A HEATED DOUBLE GARAGE plus a paved and COVERED CARPORT provide ample parking and storage. Bonus: a PLAYGROUND right behind the house makes this a dream for families.
This is an opportunity to own a thoughtfully cared-for home in one of NW Calgary’s most connected and nature-friendly communities—celebrated for its mature trees, off-leash dog parks, winding walking paths, and unbeatable access to Crowfoot Crossing, schools, and restaurants just minutes away.
Inclusions: Central Air Conditioner,Dishwasher,Electric Stove,Microwave,Refrigerator,Washer/Dryer,Window Coverings
 37
37


