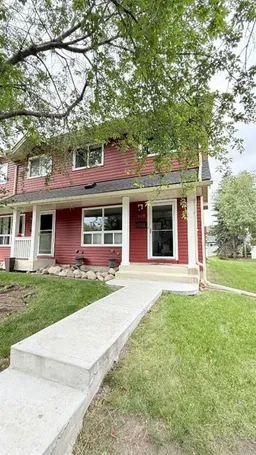Spacious End-Unit Townhome in Queensland – Total of 1,452 Sq. Ft. of developed Living Space
Welcome to this beautifully updated end-unit townhome in the heart of Queensland! With a combined total of 1,452 sq. ft. of finished living space, 3 bedrooms, 1.5 bathrooms, and a private fenced yard, this home is the perfect match for first-time buyers, small families, or those looking to downsize.
The main floor offers a bright living room with large windows and an updated kitchen that opens directly to your backyard retreat. With raised planter boxes and a finished wooden patio, it’s an ideal space for gardening, summer BBQs, or relaxing evenings outdoors.
Upstairs, you’ll love the extra-large primary bedroom—featuring wall-to-wall closet space to keep everything organized. Two additional bedrooms and a stylish 4-piece bathroom complete the upper level.
The fully finished basement expands your living options with a cozy rec room, laundry, and plenty of storage. An assigned parking stall is conveniently located right outside, and the unit backs onto green space for added privacy.
In a mature neighbourhood, close to schools, parks, shopping, Fish Creek Park, and major routes, this home combines convenience, comfort, and value. Move-in ready and designed for everyday living, it’s a place you’ll be proud to call home.
Inclusions: Dishwasher,Electric Range,Range Hood,Refrigerator,Window Coverings
 43
43


