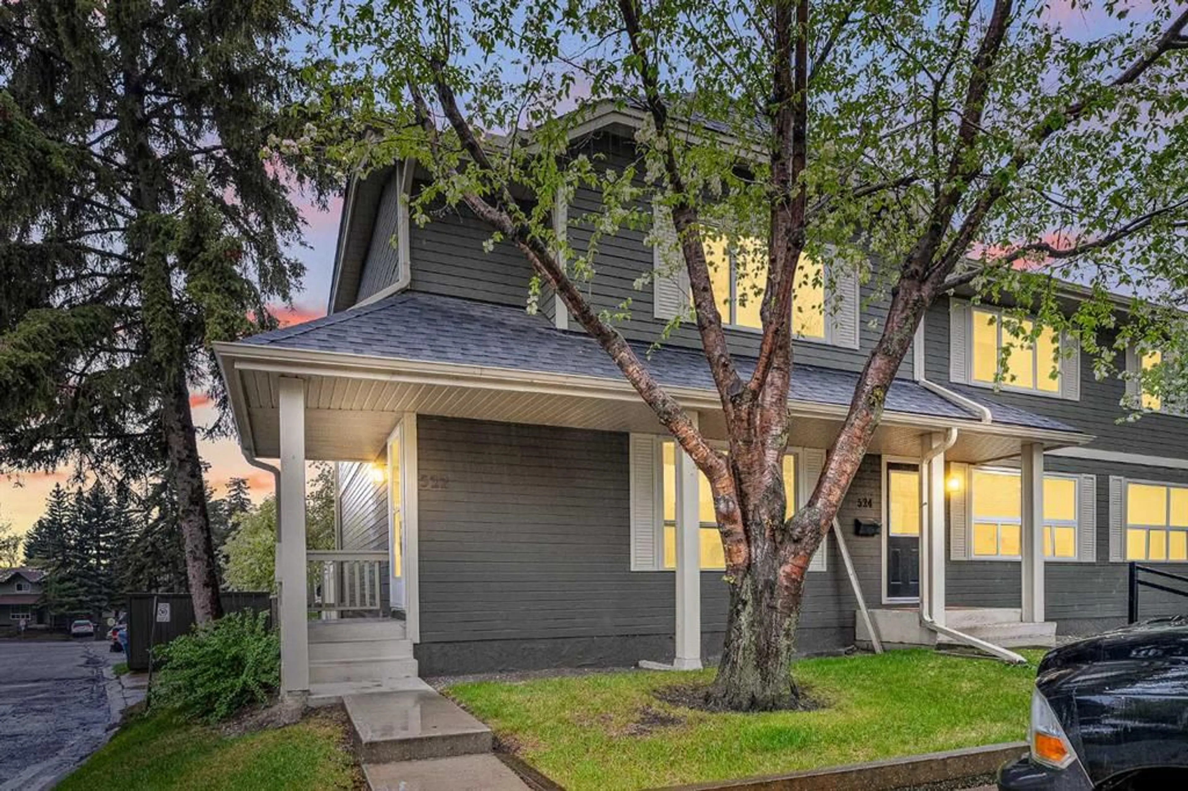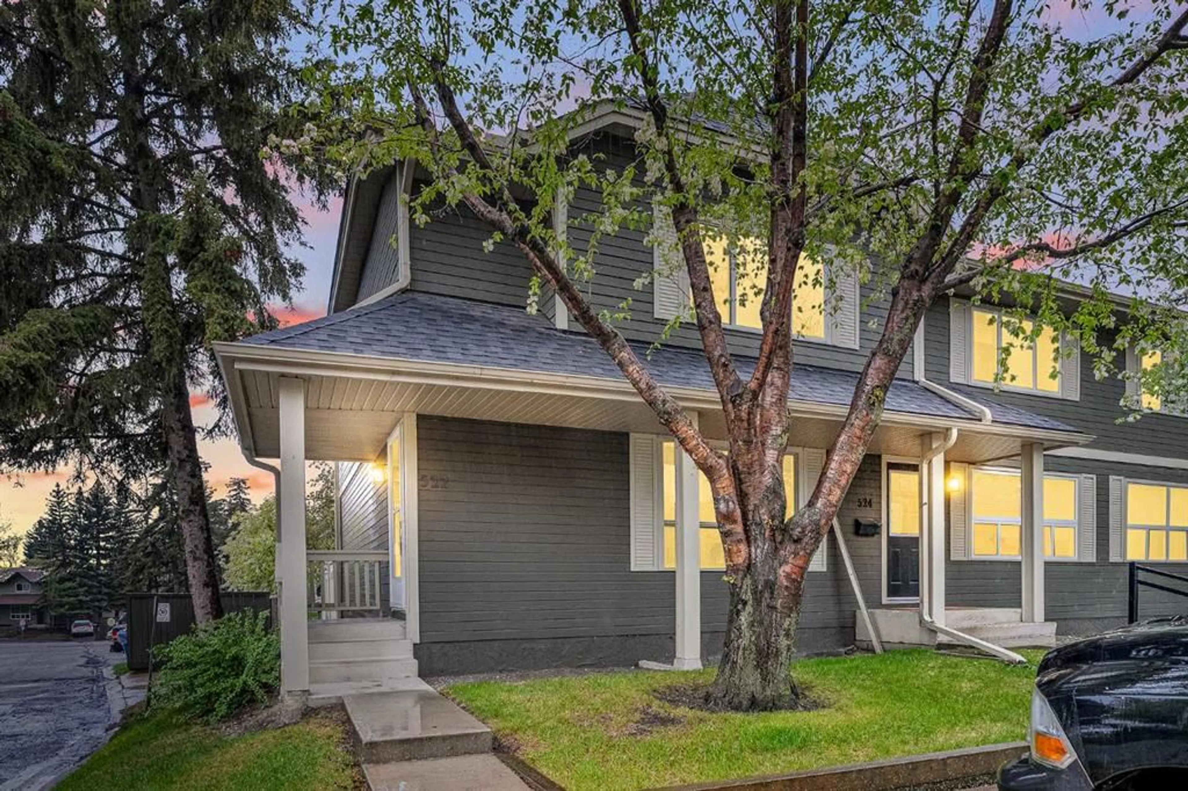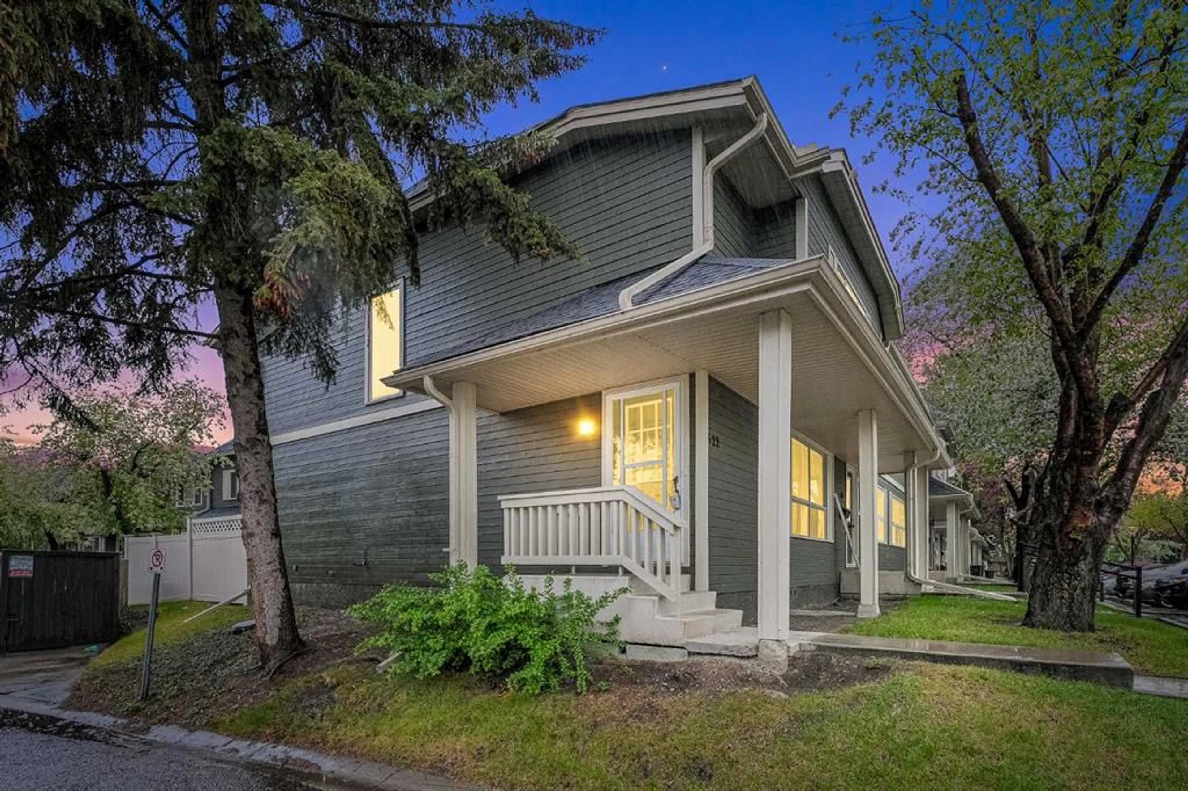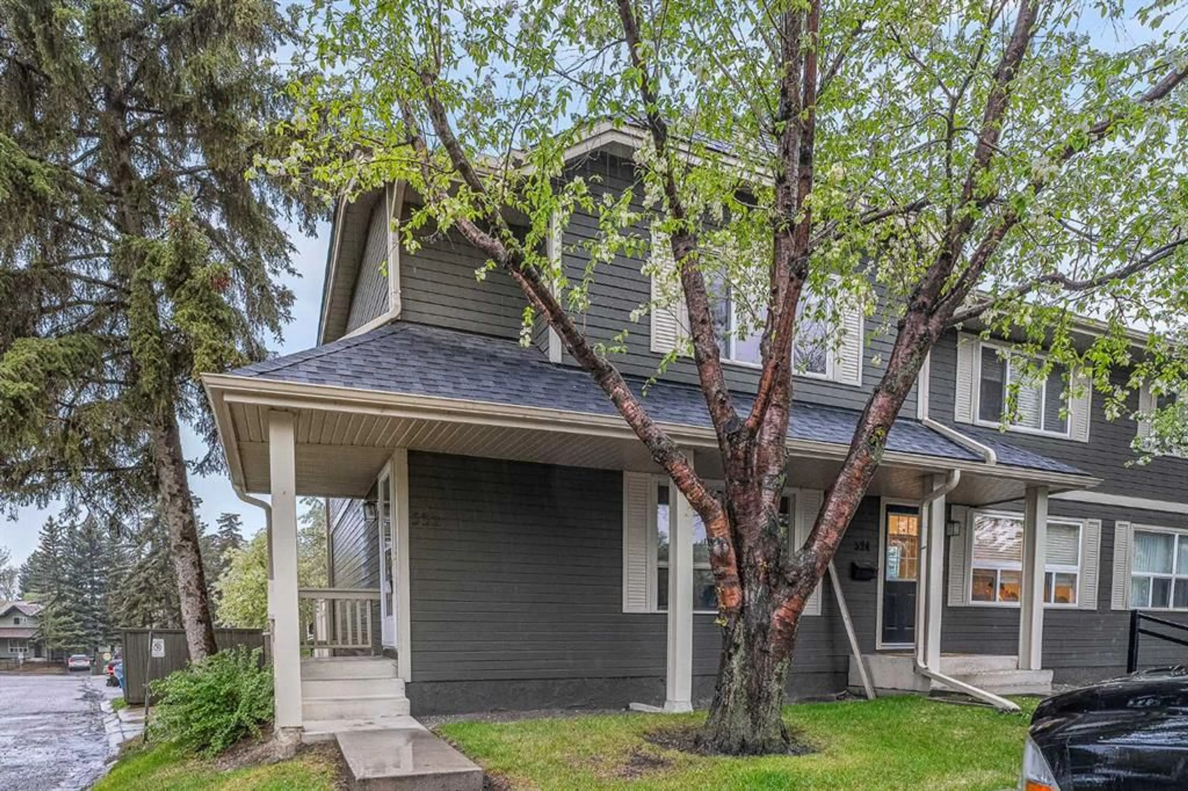522 Queenston Gdns, Calgary, Alberta T2J 6N7
Contact us about this property
Highlights
Estimated ValueThis is the price Wahi expects this property to sell for.
The calculation is powered by our Instant Home Value Estimate, which uses current market and property price trends to estimate your home’s value with a 90% accuracy rate.Not available
Price/Sqft$319/sqft
Est. Mortgage$1,610/mo
Maintenance fees$495/mo
Tax Amount (2024)$1,735/yr
Days On Market26 days
Description
Nature at Your Doorstep | Stylish Living Inside. Discover the perfect balance of serenity and convenience in this beautifully located END UNIT townhouse, nestled in a well-managed complex surrounded by mature trees and steps from the trails of Fish Creek Park. Offering 1685 sqft of living quarters with 3 bedrooms and 1.5 bathrooms. Step inside to a bright, inviting main floor featuring modern laminate flooring, a fresh neutral palette, and a spacious layout that flows seamlessly from the front living and dining area to the highly functional kitchen. From here, step out to your sunny South-facing backyard with an oversized deck — perfect for morning coffee, summer BBQs, or evening relaxation. Upstairs, the primary bedroom offers a peaceful retreat, complemented by two additional guest bedrooms and a full 4-piece bathroom. The partially developed basement adds valuable flexibility, ideal for a family room, home gym, or playroom, along with a dedicated laundry area and ample storage. Enjoy the fully fenced backyard—a private, pet-friendly oasis that’s both safe and secure. A dedicated parking stall just outside your back gate adds everyday ease. This pet-friendly complex has seen numerous recent updates, including windows, siding, shingles, vinyl fencing, and walkways—adding long-term value and peace of mind. Location perks: walk to parks, schools, shopping, and transit—all while living mere moments from one of Calgary’s most beloved natural escapes. This is more than a home—it's a lifestyle. A must see !!!
Upcoming Open House
Property Details
Interior
Features
Main Floor
2pc Bathroom
5`6" x 4`7"Dining Room
13`3" x 8`6"Kitchen
11`6" x 8`10"Living Room
13`7" x 13`10"Exterior
Features
Parking
Garage spaces -
Garage type -
Total parking spaces 1
Property History
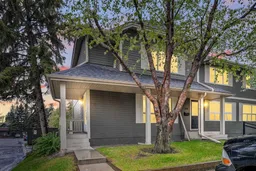 32
32
