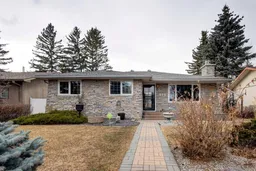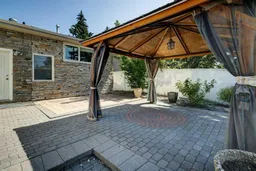This exceptionally large, well maintained bungalow offers a rare blend of space, charm, and functionality, a true standout in today’s market. Situated on a massive pie lot, the property features a double garage and adjacent parking pads, providing a protected space for boats, RVs, or a prized car collection. Step inside to discover a warm and inviting interior with hardwood and tile flooring throughout. The charming kitchen showcases rich wood cabinets, stainless steel appliances and granite countertops. The ample eating area flows effortlessly into the adjacent formal dining room, making it perfect for both everyday living and special gatherings. The heart of the home extends to a spacious living room, ideal for relaxing or entertaining. A sunlit atrium with a cozy wood stove adds a unique touch offering endless possibilities as a tranquil reading nook or additional family living space. A separate entrance to the expansive basement enhances the home’s versatility. This lower level features tile throughout, a built-in wet bar, making it ideal for entertaining, while also offering potential for multi-generational living, a private guest suite, or extra living space. Outside, the professionally landscaped, maintenance-free west facing backyard is an entertainer’s dream. Enjoy summer evenings under the gazebo, and take advantage of the two large built-out sheds perfect for hobbies, a workshop, or additional storage. With its thoughtful design, expansive layout, and unmatched outdoor amenities, this bungalow is a rare opportunity to own a home that truly stands out from many properties on the market. Located in a highly desirable community close to schools, amenities, and Fish Creek Park, this property offers a lifestyle of comfort and convenience at a great value. All offers must be left open for a minimum of 24 hours to allow the executor time to communicate and review. All appliances are believed to be in normal working order but sold 'as is'. This home was not the executor's primary residence. Please include the following term in any Purchase Contract. The property is being sold 'as-is, where-is,' with no representations or warranties made by the seller, including but not limited to the condition of the property, or the presence of any defects, latent or otherwise. The buyer acknowledges they have had the opportunity to inspect the property and accepts it in its current state.
Inclusions: Dishwasher,Dryer,Garage Control(s),Gas Stove,Microwave,Microwave Hood Fan,Refrigerator,Washer,Window Coverings
 32Listing by pillar 9®
32Listing by pillar 9® 32
32 Listing by pillar 9®
Listing by pillar 9®

