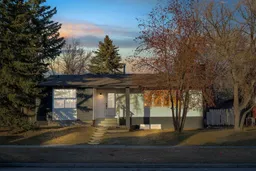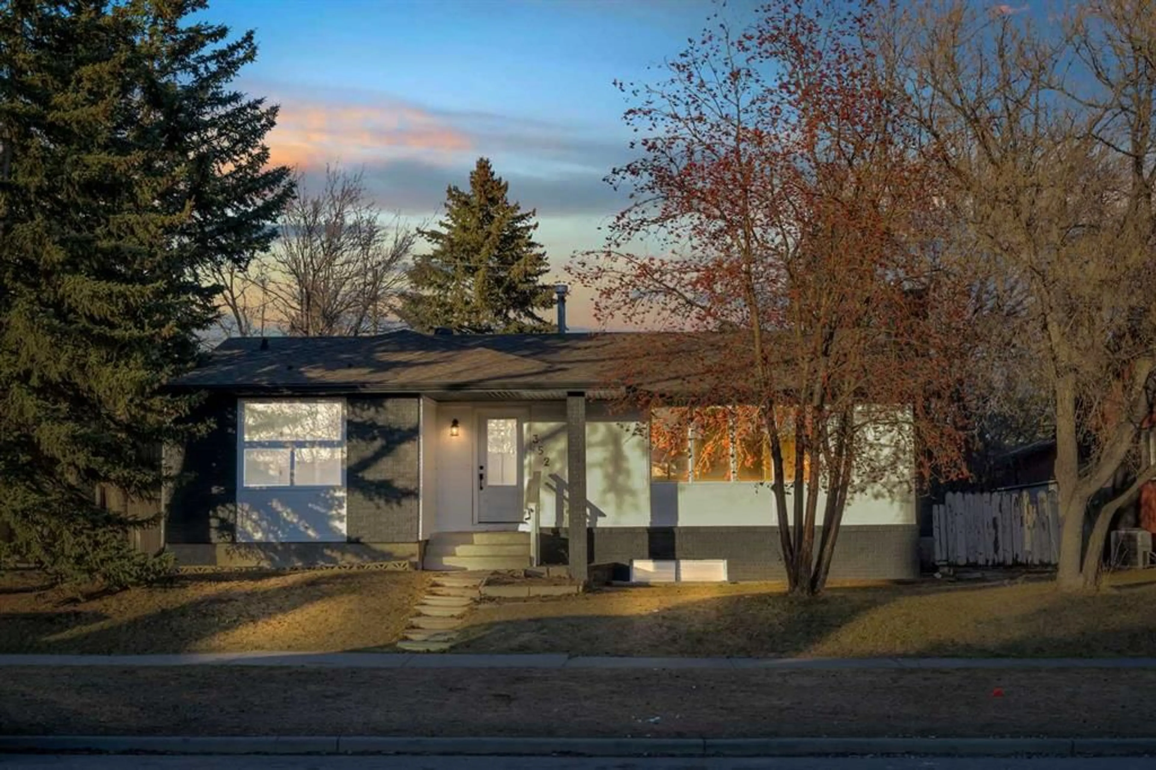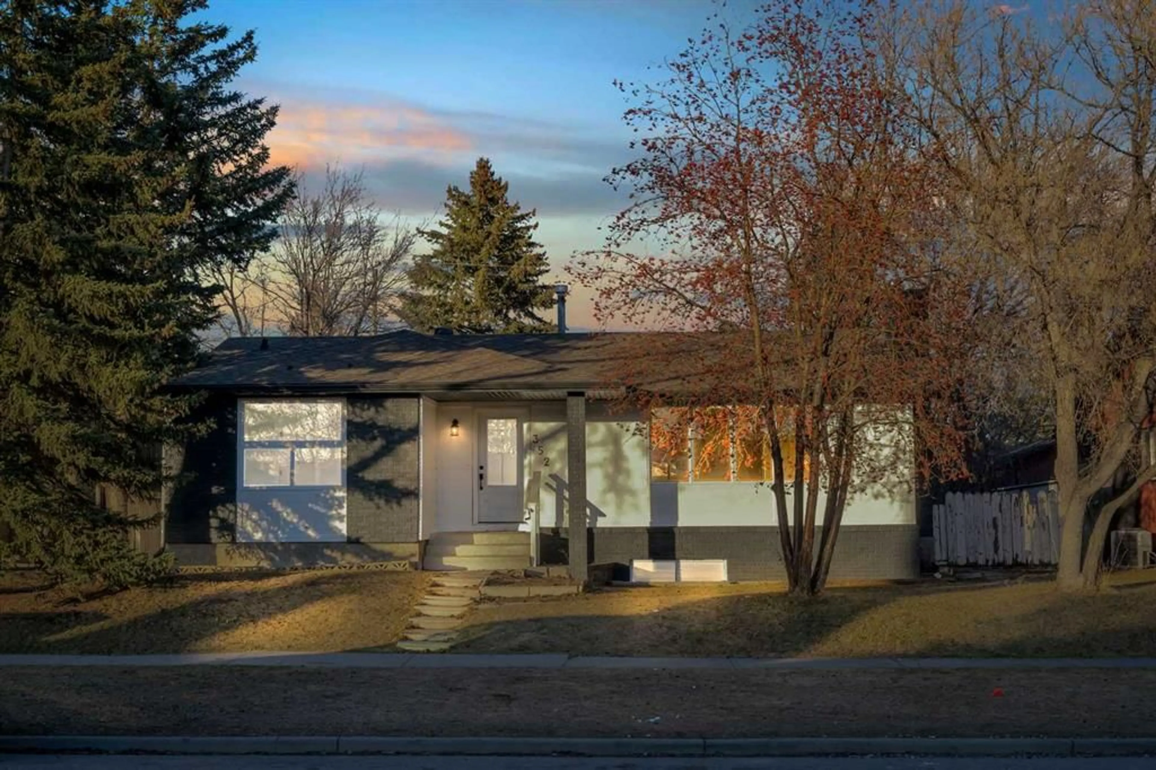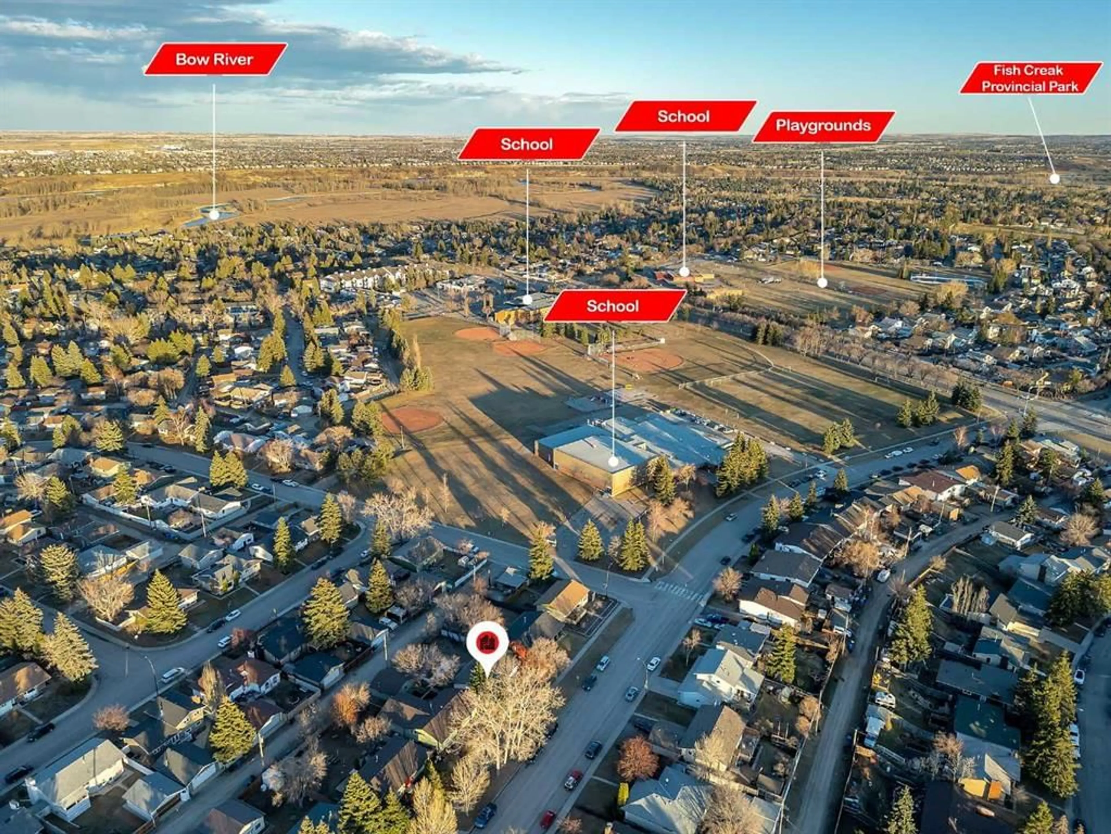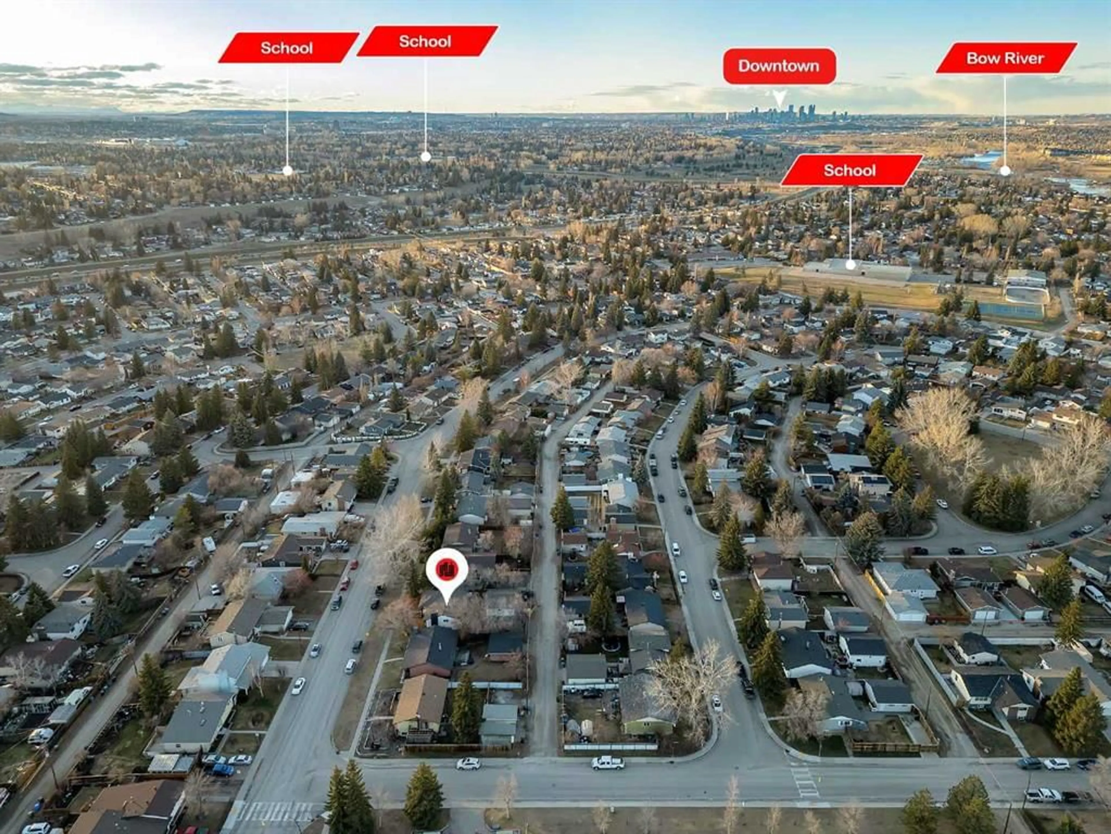352 Queen Charlotte Dr, Calgary, Alberta T2J 4H3
Contact us about this property
Highlights
Estimated ValueThis is the price Wahi expects this property to sell for.
The calculation is powered by our Instant Home Value Estimate, which uses current market and property price trends to estimate your home’s value with a 90% accuracy rate.Not available
Price/Sqft$587/sqft
Est. Mortgage$3,306/mo
Tax Amount (2024)$3,207/yr
Days On Market2 days
Description
Welcome to this 2400+ TOTAL SQFT HOME in the FAMILY-FRIENDLY community of QUEENSLAND! This home brings a MODERN FINISH to a WELL ESTABLISHED COMMUNITY (WITH TONS OF AMENITIES NEARBY SUCH AS: DAYCARES, SCHOOLS, RESTAURANTS, FISH CREEK PARK, OFF LEASH DOG PARKS AND MORE!!!!) Sitting on a 6500+ SQFT LOT with an OVERSIZED DOUBLE CAR GARAGE, this home is perfect for EVERYONE! The HOME is FINISHED WITH LUXURY VINYL PLANKS, MODERN FIREPLACE FEATURE, FLOOR TO CEILING KITCHEN CABINETS AND MUCH MUCH MORE!!!! The MAIN FLOOR greets you with a HUGE FAMILY ROOM FINISHED WITH A ELECTRIC FIREPLACE AND A PANELLED FEATURE WALL perfect for FAMILY MOVIE NIGHTS OR ENTERTAINING! Right off the FAMILY ROOM is your SPACIOUS DINING ROOM and your HUGE KITCHEN WITH FLOOR TO CEILING KITCHEN CABINETS, KITCHEN ISLAND AND STAINLESS STEEL APPLIANCES! The kitchen OVERLOOKS your HUGE BACKYARD and the ENTIRE MAIN FLOOR allowing light to flow from the front of the house to the back of the house! You will also find 3 BEDROOMS (ONE OF WHICH IS THE MASTER BEDROOM WITH A 4PC ENSUITE AND W.I.C.) AND AN ADDITIONAL 4PC BATHROOM. Your LAUNDRY ROOM is also conveniently located on the MAIN FLOOR! The BASEMENT IS DEVELOPED INTO AN ILLEGAL BASEMENT SUITE WITH SEPARATE SIDE ENTRANCE! You will find a BRAND NEW KITCHEN WITH STAINLESS STEEL APPLIANCES, ANOTHER HUGE FAMILY ROOM AND A SEPARATE LAUNDRY ROOM AS WELL! There is also an ADDITIONAL 2 BEDROOMS AND A 4PC BATHROOM AS WELL! The ILLEGAL BASEMENT SUITE is the PERFECT MORTGAGE HELPER or can be used for more PERSONAL LIVING SPACE!!!! The LOT features a FRONT AND BACK YARD (RARE FEATURE) perfect for ACTIVITIES OR SOME SUMMER FUN!!!! The GARAGE IS OVERSIZED and can be used to store cars and MORE!!!! 20 MINUTE WALK TO FISH CREEK PARK, 20 MINUTE DRIVE TO DOWNTOWN YYC!
Property Details
Interior
Features
Main Floor
Family Room
11`10" x 23`3"Kitchen
15`6" x 13`4"Dining Room
8`0" x 11`7"Bedroom - Primary
11`7" x 13`3"Exterior
Parking
Garage spaces 2
Garage type -
Other parking spaces 3
Total parking spaces 5
Property History
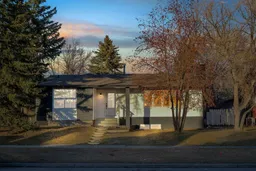 44
44