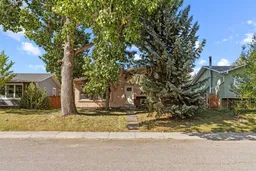Welcome to 212 Queen Anne Road SE, a spacious and versatile property tucked into the family-friendly community of Queensland. This home offers over 2,000 sq. ft. of living space with 5 bedrooms and 3 bathrooms, making it an excellent choice for large families, multi-generational living, or investors seeking strong rental potential. Inside, you’ll immediately notice the soaring vaulted ceilings that create a bright, open, and inviting atmosphere. The main level provides plenty of room for both everyday living and entertaining, while the finished lower level is designed for relaxation and fun. A stylish wet bar with built-in mini fridge and keg fridge anchors the recreation space, complete with a pool table that’s included — ideal for family nights or hosting friends. Sitting on a massive lot, this property boasts a backyard with endless possibilities. Whether you envision a play area, a garden, or future additions, the outdoor space can adapt to your lifestyle. The double attached garage ensures convenience and extra storage. Queensland is a well-established southeast Calgary neighborhood known for its quiet streets, mature trees, and easy access to amenities. Schools, parks, the scenic Bow River pathway, shopping, and transit are all close by, making it a highly sought-after location for families and long-term homeowners. This is more than just a home — it’s an opportunity to secure space, value, and investment potential in one of Calgary’s most accessible communities. Don’t miss your chance to own this one-of-a-kind property.
Inclusions: Bar Fridge,Central Air Conditioner,Dishwasher,Dryer,Electric Range,Range Hood,Refrigerator,See Remarks,Washer
 40
40


