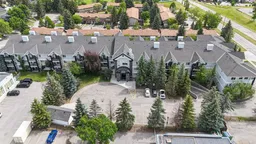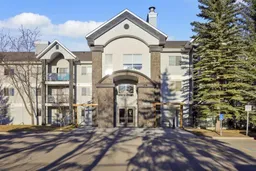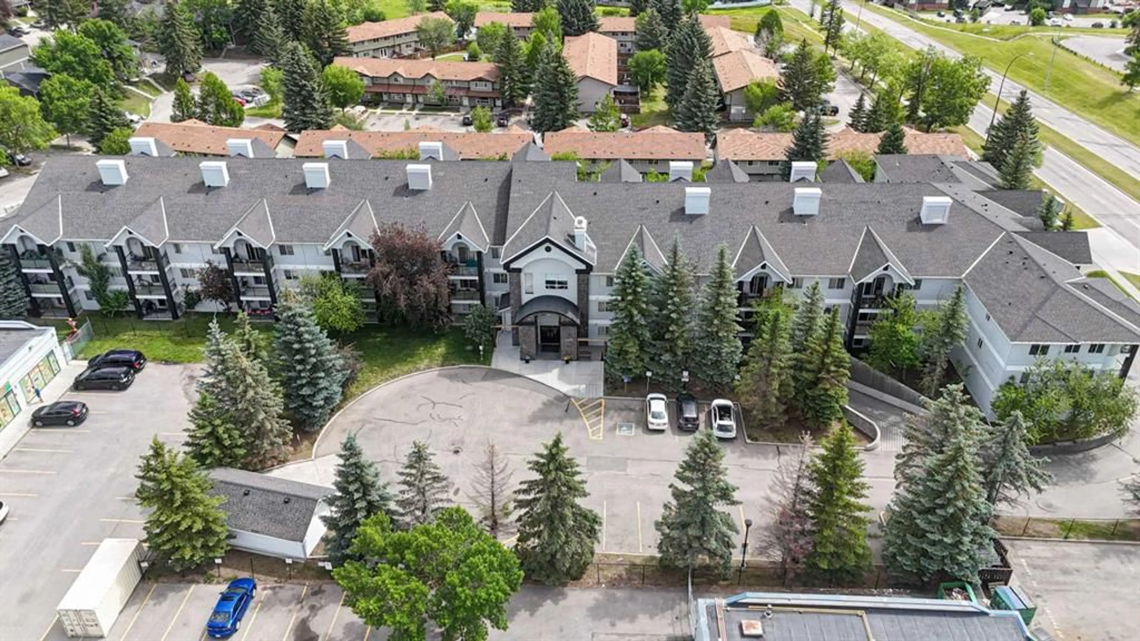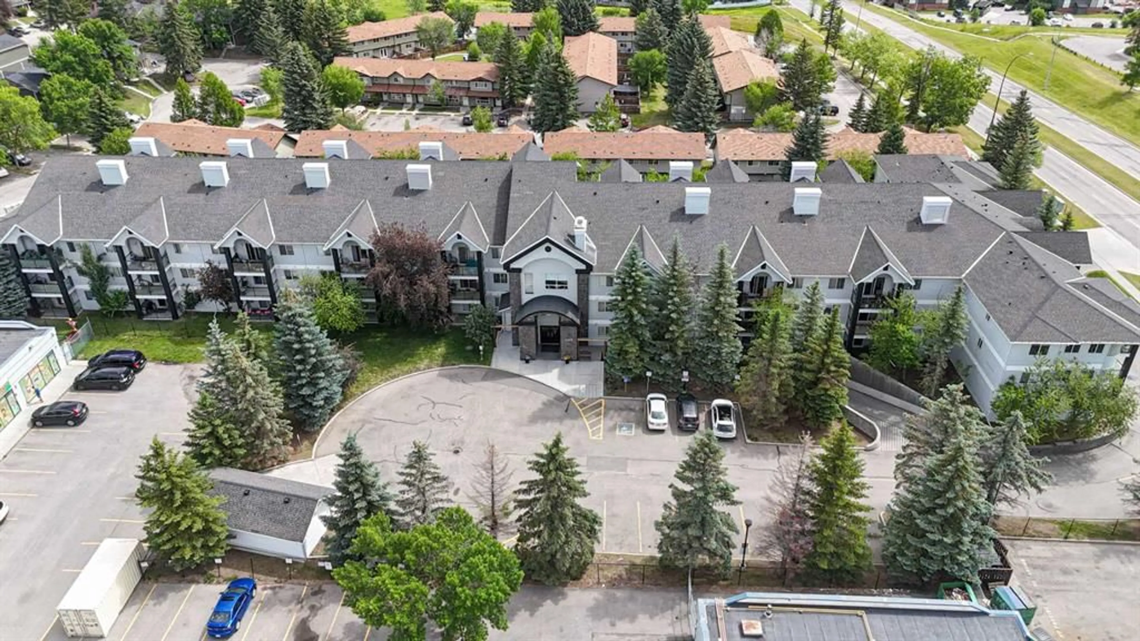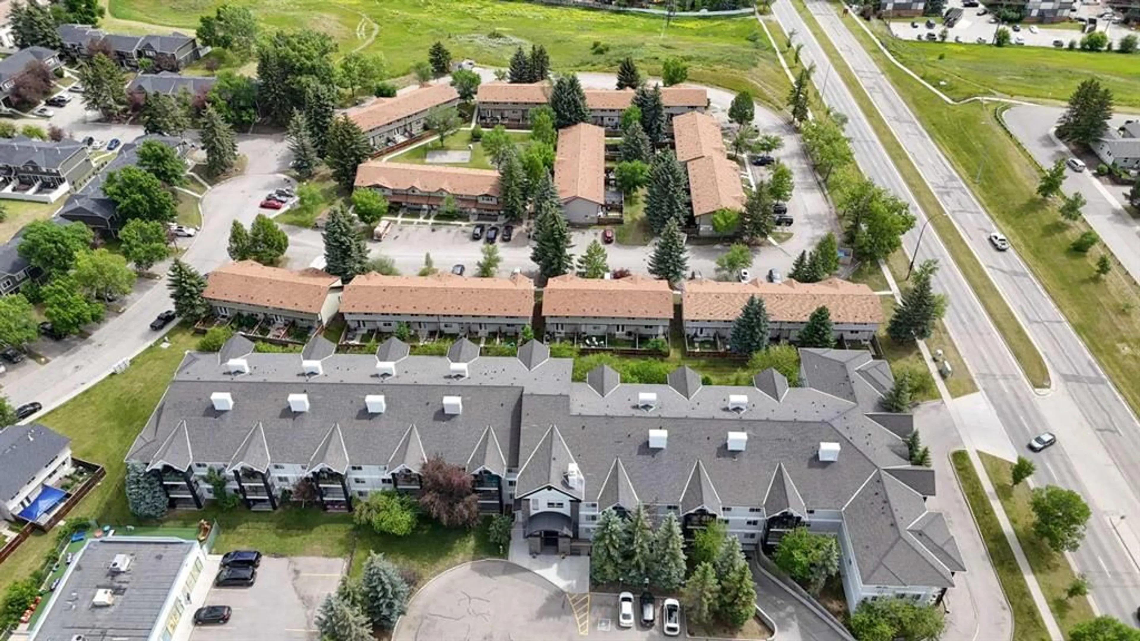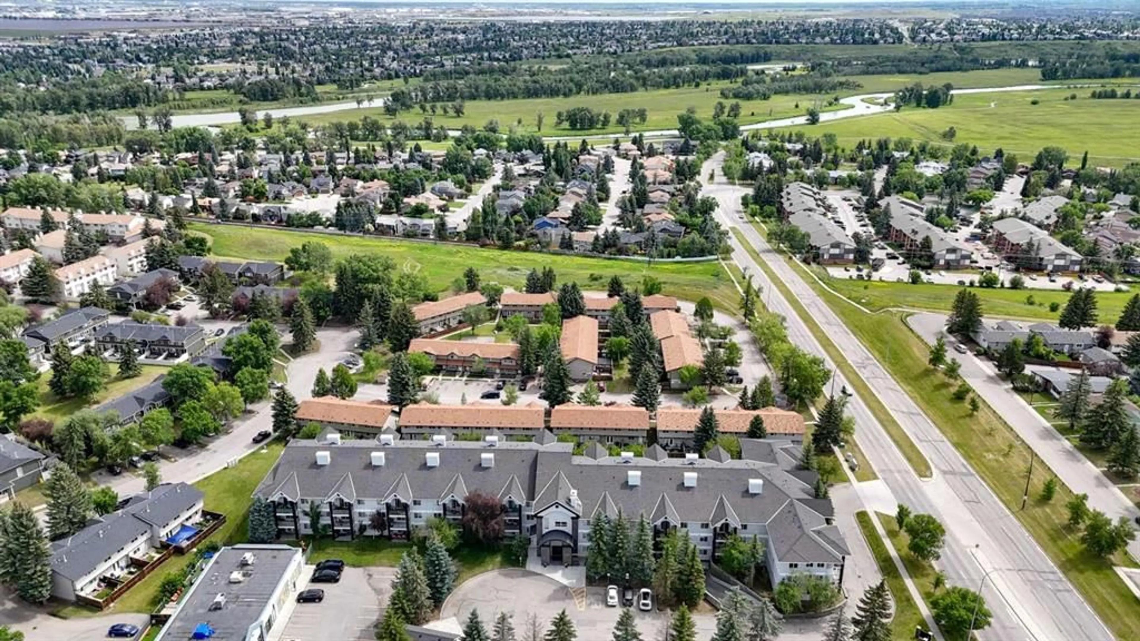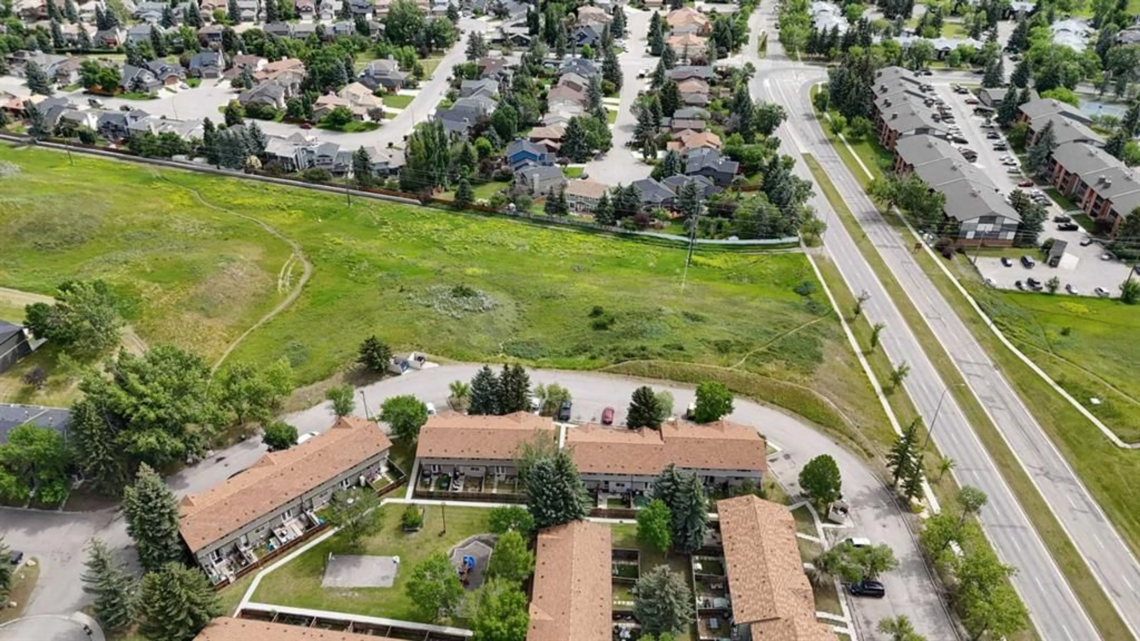2022 Canyon Meadows Dr #109, Calgary, Alberta T2J 7H1
Contact us about this property
Highlights
Estimated valueThis is the price Wahi expects this property to sell for.
The calculation is powered by our Instant Home Value Estimate, which uses current market and property price trends to estimate your home’s value with a 90% accuracy rate.Not available
Price/Sqft$287/sqft
Monthly cost
Open Calculator
Description
Welcome to the Valhalla condominium complex located just a short walk from Fish Creek Park, also within short distance of schools and shopping, Deer Valley and South Centre, and is convenient for the LRT and Deerfoot Trail. This large ground floor unit is wheelchair friendly, when entering you are greeted with a welcoming lobby, as you enter the apartment to your left is a large laundry room / storage room which could accommodate a third bedroom. The foyer exits into the dining area and kitchen with modern stainless steel appliances. The area is an open plan with a nice size living room which opens up to the patio. The Primary Bedroom has a walkthrough closet into the private ensuite bath. The second bedroom is located on the opposite side of the unit along with the second full bathroom. The unit has one parking stall and your condo fees include your heat and water. POSSESSION CAN BE IMMEDIATE
Property Details
Interior
Features
Main Floor
4pc Bathroom
8`2" x 4`11"Dining Room
13`11" x 12`10"Bedroom
11`3" x 9`9"Laundry
8`2" x 4`11"Exterior
Features
Parking
Garage spaces 1
Garage type -
Other parking spaces 0
Total parking spaces 1
Condo Details
Amenities
Elevator(s), Secured Parking, Storage, Trash, Visitor Parking
Inclusions
Property History
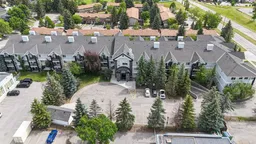 28
28