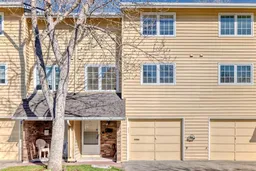Welcome to 312 Point McKay Gardens, a beautifully maintained 4-level split townhome tucked into one of the quietest, most private corners of this sought-after riverside community. This rare location backs directly onto a serene green space and the community tennis courts, with no neighbours behind—offering both tranquility and seclusion in the heart of the city. Inside, the main level boasts soaring ceilings and gorgeous hardwood floors that add warmth and sophistication to the living room, where a cozy fireplace and large windows frame peaceful outdoor views. Up a short flight of stairs, the dining area is ideal for entertaining, and the upgraded kitchen offers a perfect blend of form and function with plenty of cabinetry, sleek counters, and stainless steel appliances, plus a sunny breakfast nook for your morning coffee.
Upstairs, plush carpeting adds comfort, and you’ll find three well-appointed bedrooms, including a generous primary suite complete with dual closets and a 4-piece ensuite. The additional full bathroom and powder room provide convenience for family and guests. The basement offers a versatile flex area—ideal for a home office, gym, or additional storage space.
Outside, the private backyard is your own little retreat, with green views and direct access to community pathways and amenities. This is a rare chance to own a home that combines the calm of nature with the vibrancy of inner-city living. Just steps from the Bow River Pathway, the Riverside Club, and neighbourhood favourites like LICS Ice Cream and the Lazy Loaf and Kettle, plus easy access to Kensington, hospitals, downtown, and the mountains—this is the lifestyle you've been waiting for.
Inclusions: Dishwasher,Dryer,Electric Stove,Range Hood,Refrigerator,Washer
 47
47


