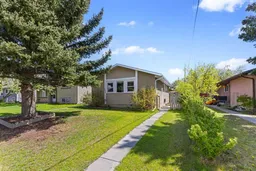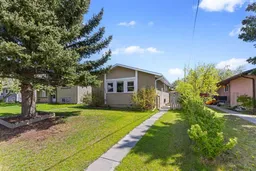1700 SQ FT OF LIVING SPACE! Pineridge home UNDER $490K! Welcome to this Well-Maintained, Upgraded Home with Fully Developed Basement and Oversized Single Garage!!
This home offers excellent value with numerous updates and features throughout. Perfect for an investment or for a young professional couple, or for multi-generational living. The SPLIT SIDE ENTRY provides direct access to the FULLY DEVELOPED BASEMENT making it easy if you are looking for a separate entrance. The home includes an OVERSIZED 18' x 22' GARAGE, fully finished inside—perfect for secure parking, storage, or a workshop. Interior upgrades include: new windows, shingles, updated flooring, and renovated bathrooms. The kitchen has new appliances (2022) incuding an INDUCTION STOVE. The fully FINISHED BASEMENT features a spacious family room with feature wood-burning fireplace, one bedroom and an extra flex room for an office, hobby room or even a quiet space to do some yoga. An updated 3-piece bathroom, and separate laundry/utility room round out the space.. Enjoy outdoor living on the large deck in a private, fenced yard with rear lane access and RV parking. A storage shed adds additional utility. Close to playground and parks and schools, with easy access to transit, major roads and amenities nearby.
*Please note that the photos were taken when the previous tenant was in place. Property is now vacant.* A well-cared-for home inside and out—move-in ready! Don't miss this opportunity!
Inclusions: Dryer,Electric Range,Microwave,Refrigerator,Washer,Window Coverings
 38
38



