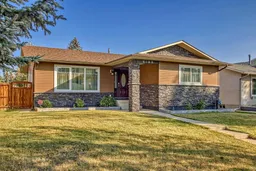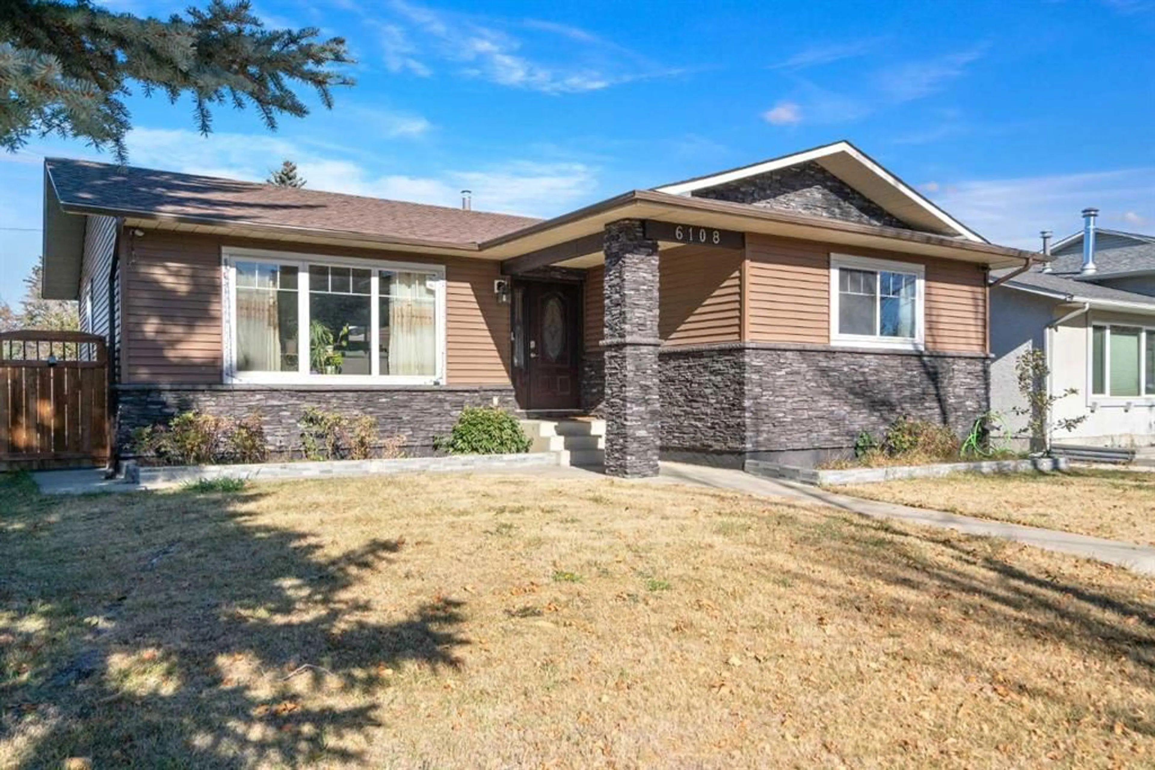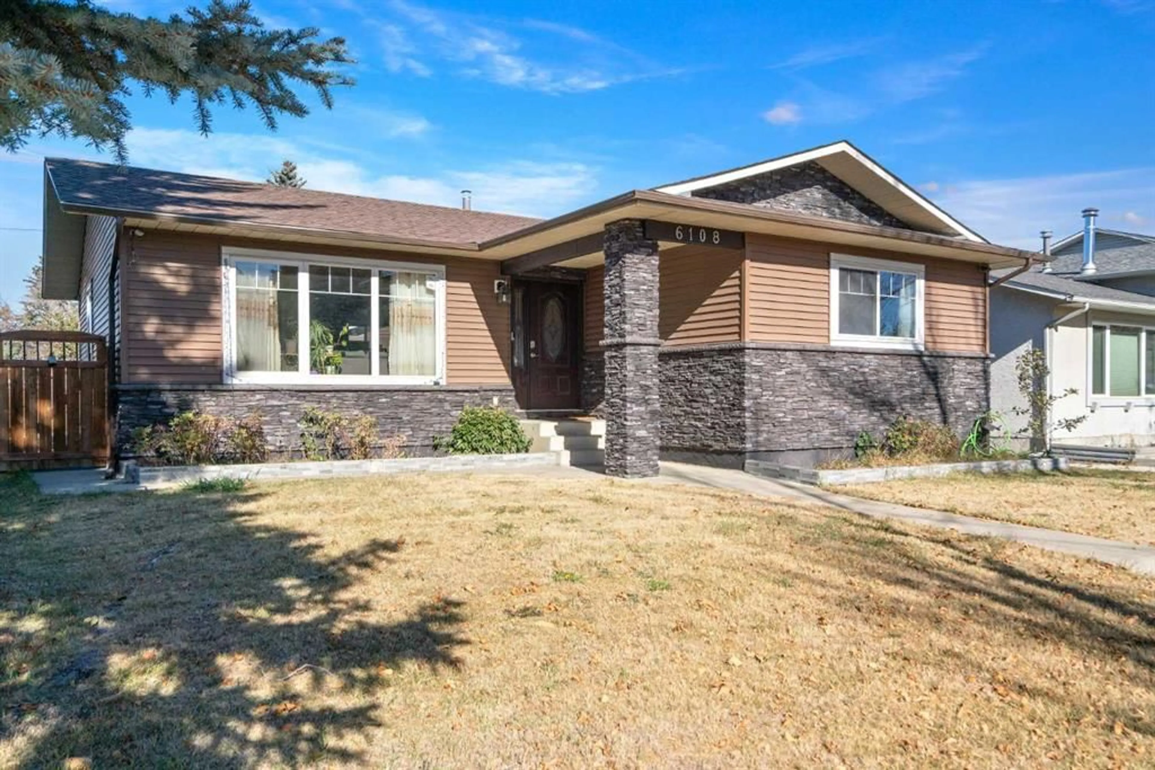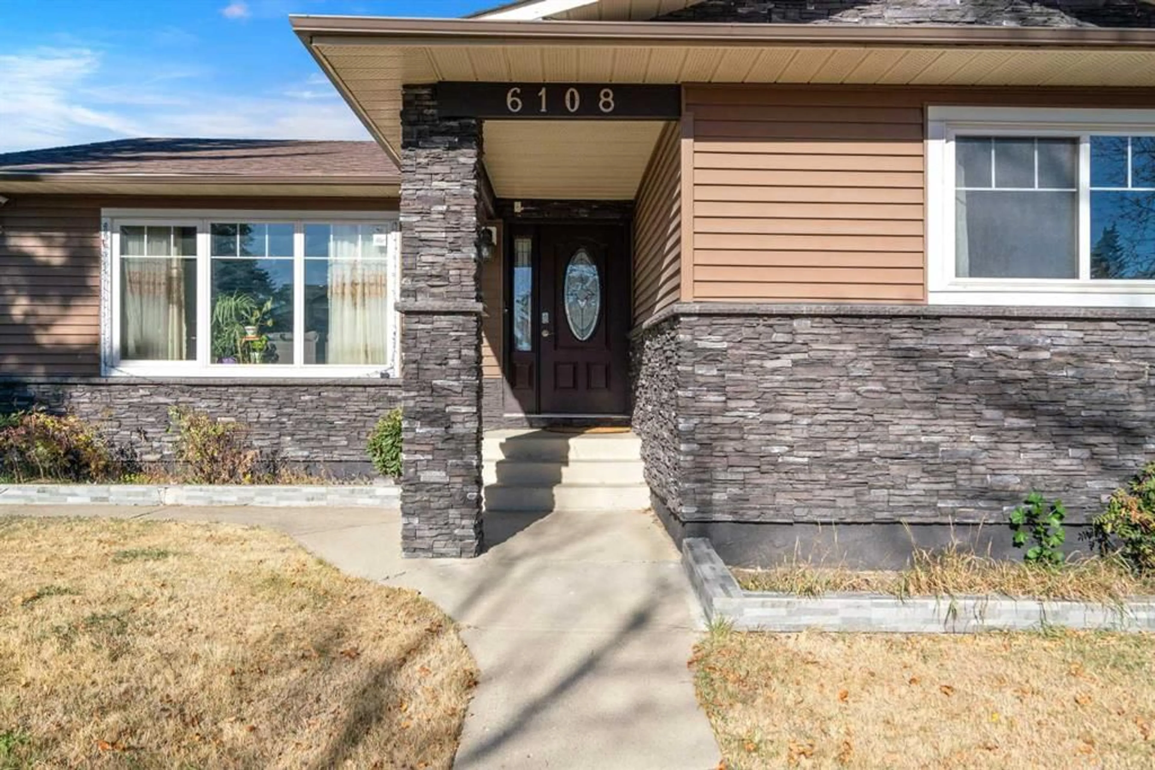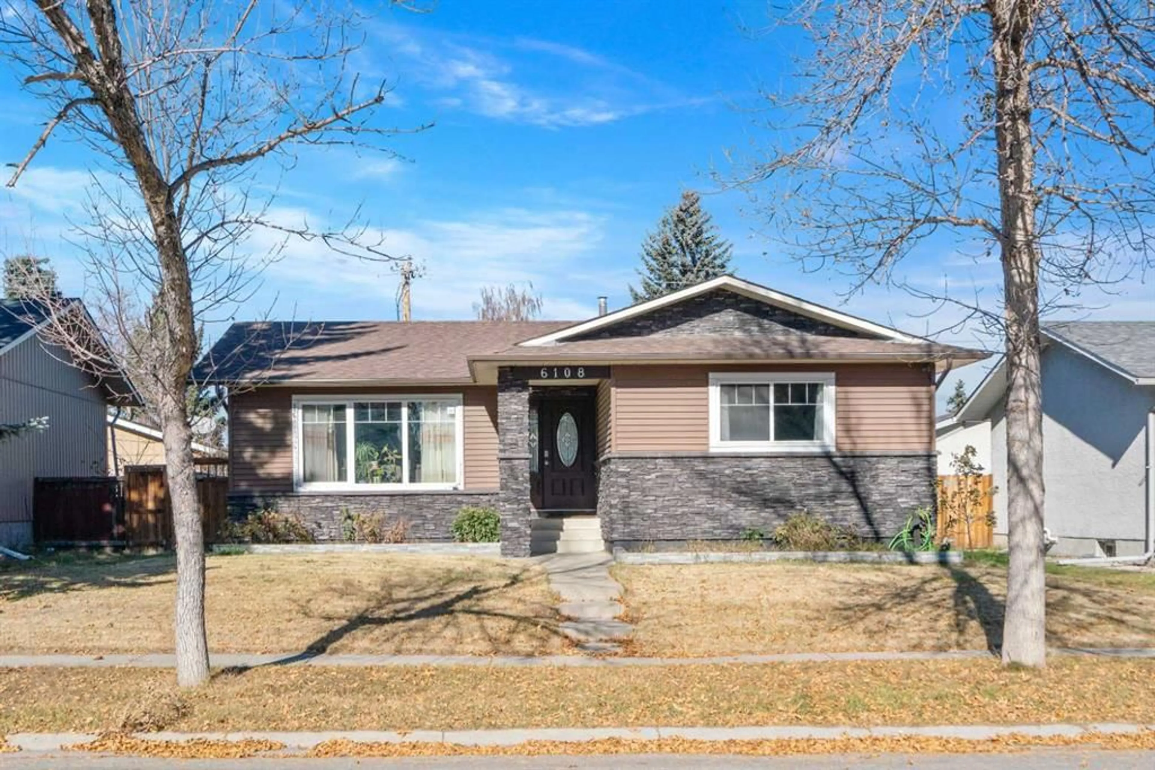6108 28 Ave, Calgary, Alberta T1Y 3C9
Contact us about this property
Highlights
Estimated valueThis is the price Wahi expects this property to sell for.
The calculation is powered by our Instant Home Value Estimate, which uses current market and property price trends to estimate your home’s value with a 90% accuracy rate.Not available
Price/Sqft$521/sqft
Monthly cost
Open Calculator
Description
Beautifully Updated 2500 sqft of living space 5-Bedroom Bungalow with Suite Potential in Pineridge Extensively updated bungalow located on a quiet street in the established community of Pineridge. This home offers 5 bedrooms, 3 full bathrooms, and a separate side entrance—ideal for extended family living or future suite potential (subject to City approval). Exterior updates include newer siding, Eldorado Dark Rundle stone accents, windows (approx. 6 years), shingles (approx. 7 years), and an oversized double detached garage with a custom door, furnace, and built-in shelving (approx. 6 years). The main level features an open-concept layout with a spacious living and dining area centered around a stone-faced fireplace. The upgraded kitchen includes granite countertops, a gas stove, ceiling-height backsplash, and a breakfast bar. Three bedrooms on the main level, including a generous primary suite with a 4-piece ensuite, plus an additional full bathroom. The fully developed basement offers two more bedrooms with egress windows (approx. 4 years), a large recreation/work area, a wet bar, a third full bathroom, and shared laundry. Newer vinyl flooring throughout the lower level. Situated on a large lot with low-maintenance landscaping, RV parking, a 14x10 gazebo on a custom platform, a newer fence (approx. 4 years), and paved rear lane access. Convenient location within walking distance to schools, parks, Village Square Leisure Centre, transit, and quick access to Stoney Trail.
Property Details
Interior
Features
Main Floor
Living Room
21`1" x 12`6"Dining Room
12`9" x 10`5"Kitchen
14`1" x 10`6"Bedroom - Primary
13`5" x 11`7"Exterior
Features
Parking
Garage spaces 2
Garage type -
Other parking spaces 0
Total parking spaces 2
Property History
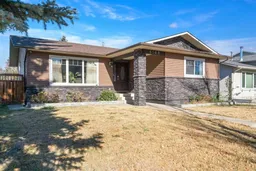 50
50