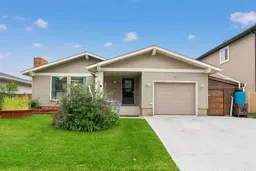Welcome to this beautifully maintained bungalow in the established and convenient community of Pineridge. Offering over 2,200 square feet of developed living space, this home features 3 bedrooms on the main floor and 2 more in the basement, along with a full bathroom on each level.
Step inside and you’re greeted by large, bright windows, hardwood floors, and a spacious living room with a cozy wood-burning fireplace. The layout flows into a designated dining area and a refreshed kitchen with white quartz countertops, matching white cabinetry, and sleek black hardware for a clean, modern touch.
The primary bedroom includes a private 2-piece ensuite and generous space, while the additional bedrooms upstairs offer great flexibility. Downstairs, a separate side entrance leads to a fully finished basement with an open-concept layout. You’ll find 2 additional bedrooms, another full bathroom, and plenty of storage. The basement suite offers extra functionality and potential.
Outside, enjoy a south-facing backyard that’s wide open and full of charm. With well-maintained grass, fruit trees, and a handy storage shed, there’s no shortage of space to relax, garden, or entertain. Additional highlights include a new hot water tank (June 2024), roof replacement (2019/2020), and a water softener system.
Located just minutes from Stoney Trail, Trans Canada Highway, schools, shopping centres, and public transit, this property offers both comfort and accessibility. Book your showing today and see it for yourself!
Inclusions: Dishwasher,Electric Stove,Garage Control(s),Microwave,Range Hood,Refrigerator,Washer/Dryer,Window Coverings
 49
49


