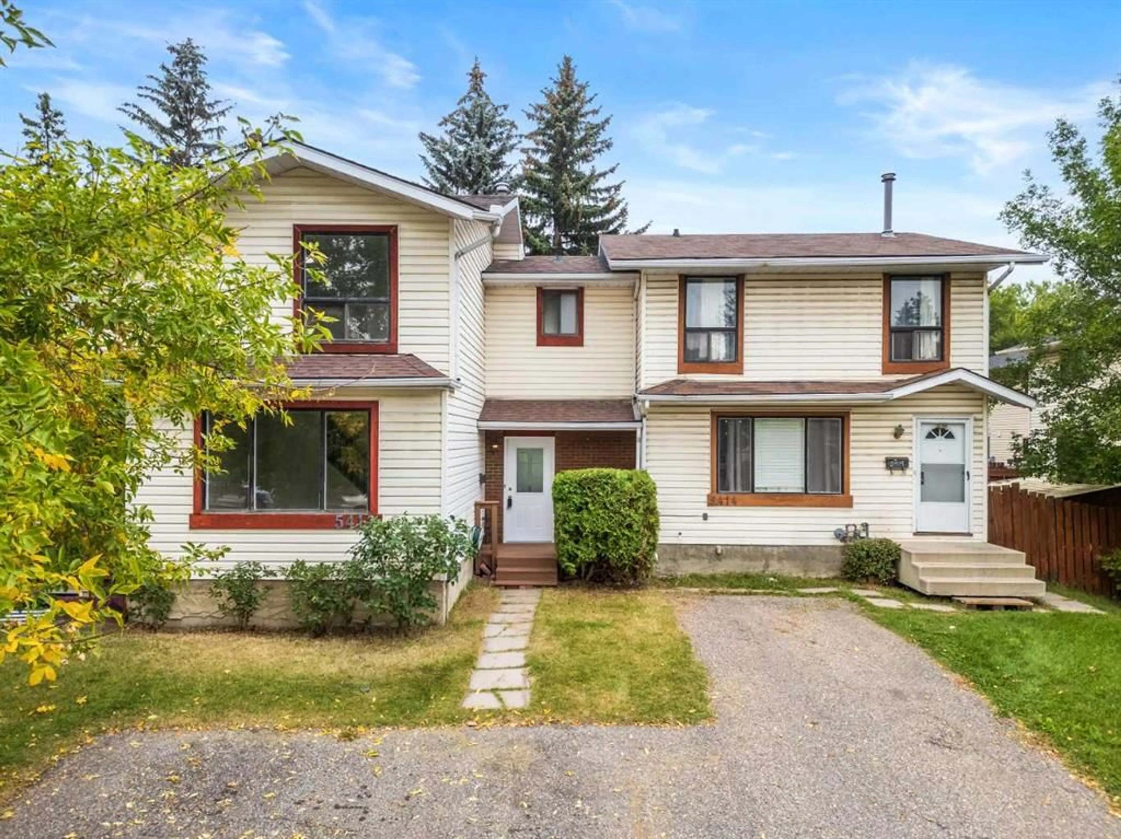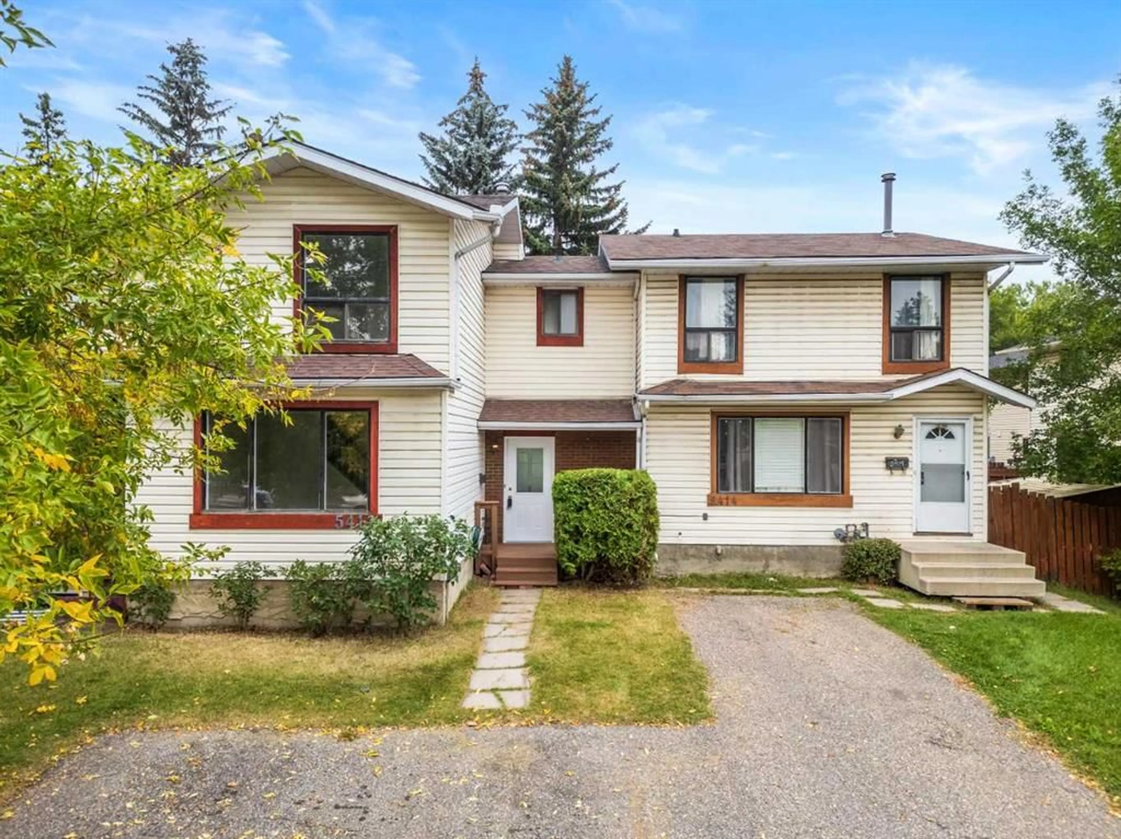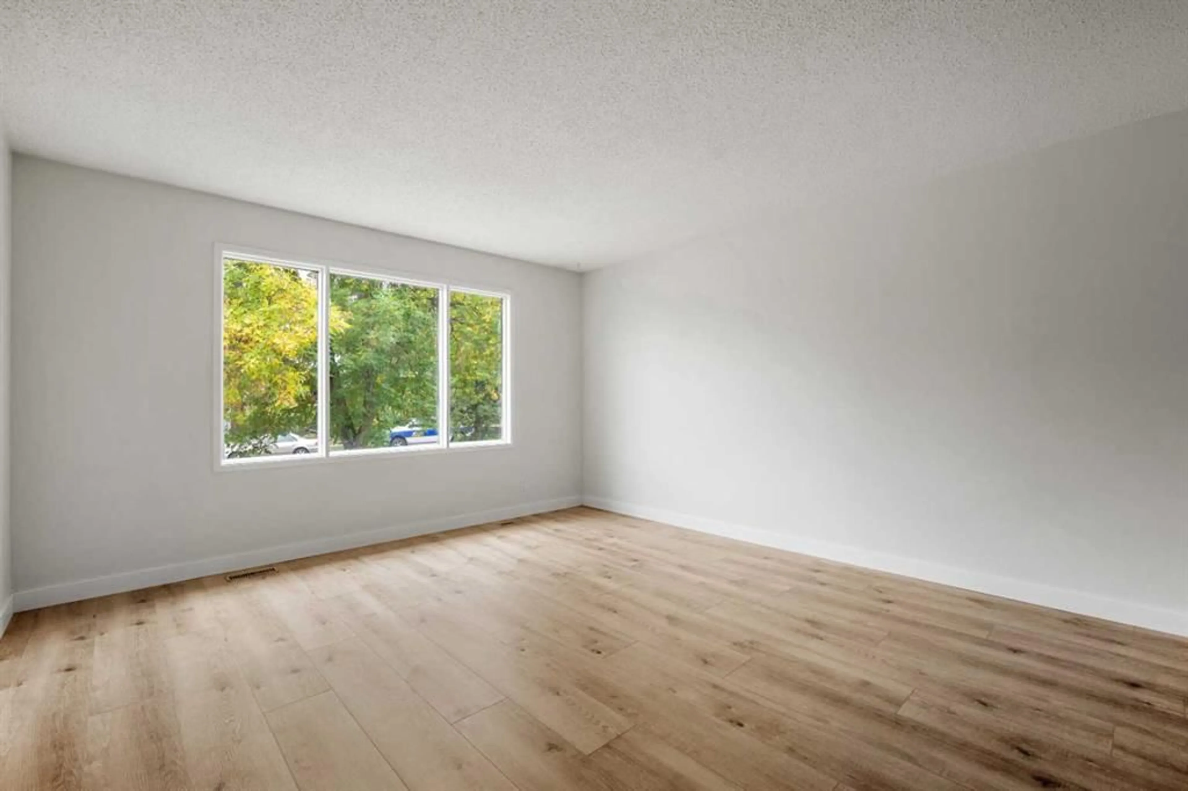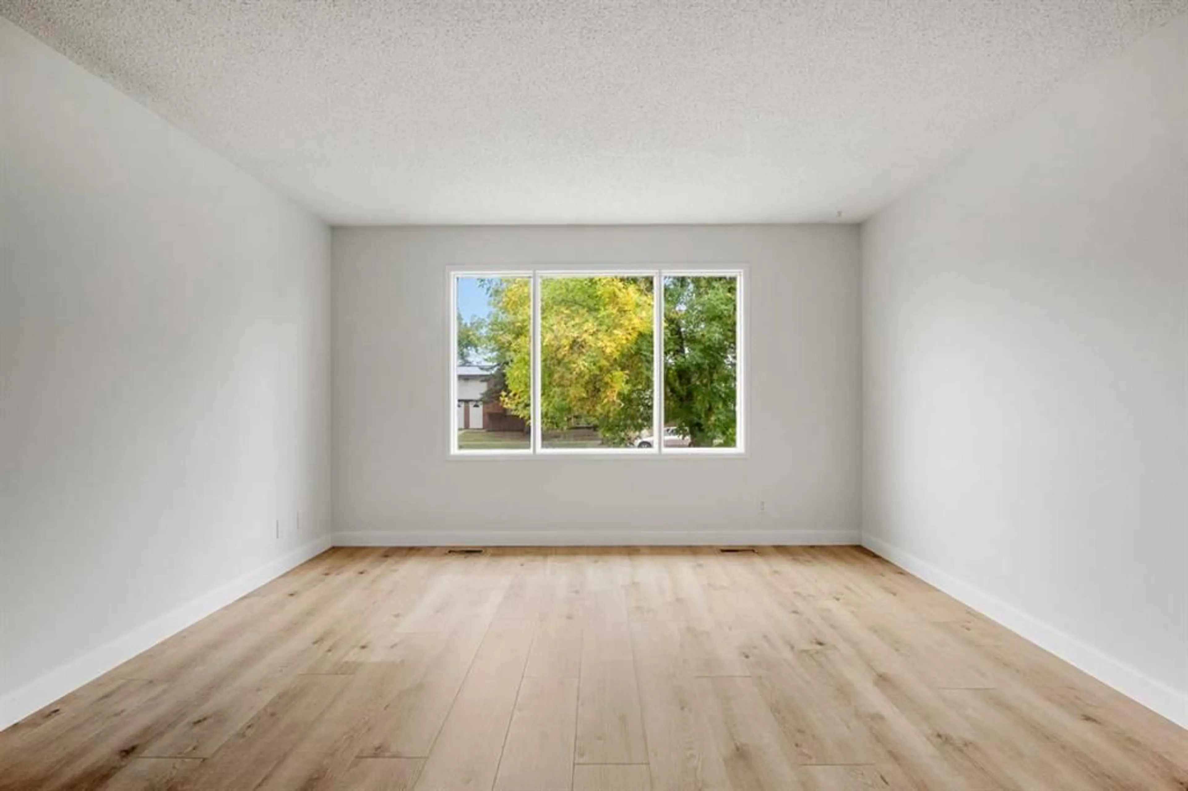5412 Rundlehorn Dr, Calgary, Alberta T1Y 2X9
Contact us about this property
Highlights
Estimated valueThis is the price Wahi expects this property to sell for.
The calculation is powered by our Instant Home Value Estimate, which uses current market and property price trends to estimate your home’s value with a 90% accuracy rate.Not available
Price/Sqft$321/sqft
Monthly cost
Open Calculator
Description
NO CONDO FEE!! Welcome to 5412 Rundlehorn Drive NE — a bright, move-in-ready gem in the heart of Pineridge. This beautifully renovated 3-bedroom, 1.5-bathroom home offers exceptional value in a family-oriented neighbourhood, just steps from parks, schools, transit, and shopping. Step inside to discover a modern, airy interior with fresh paint, luxury vinyl plank flooring, and large windows that fill the home with natural light. The spacious main floor features a welcoming living room and a stylish white kitchen outfitted with sleek black hardware, quartz countertops, upgraded lighting, and brand new cabinets. A dedicated dining area opens directly to the backyard through sliding doors, making indoor-outdoor entertaining effortless. Upstairs you’ll find three generously sized bedrooms, all with brand-new carpet and fresh finishes, plus a beautifully updated full bathroom. The primary bedroom includes a large closet and serene views of the treed yard. The main level also includes a convenient half-bathroom, ideal for guests. The basement offers a finished rec room with cozy wood paneling, plus a large laundry/utility space and loads of storage. Outside, enjoy a fully fenced backyard with mature trees, a large wooden deck, and plenty of room for kids or pets to play. A private driveway provides ample off-street parking & 2 sheds for storage. One 8' × 12', the other 5' x 7' . Whether you’re a first-time buyer, investor, or looking for a family home with modern updates and great value, this one ticks all the boxes.
Property Details
Interior
Features
Main Floor
Living Room
13`2" x 15`4"2pc Bathroom
4`4" x 5`9"Dining Room
11`6" x 8`10"Kitchen
11`7" x 8`11"Exterior
Features
Parking
Garage spaces -
Garage type -
Total parking spaces 2
Property History
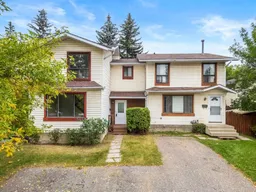 48
48
