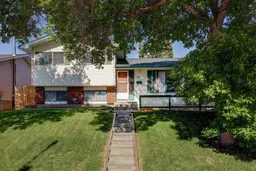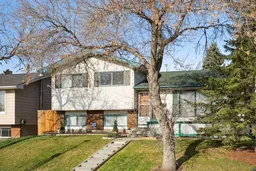**STOP THE SEARCH! - This 4 Bedroom, 4-Level Split offers more for less at $529,900!**
Welcome to 355 Pinewind Road NE – a beautifully updated 4-level split offering nearly 2,250 sq ft of total living space, nestled on a quiet, family-friendly street in the heart of Pineridge. With a fresh price adjustment, this home presents one of the best opportunities in the area for buyers seeking comfort, style, and functionality at an unbeatable price.
Step inside and experience over four decades of thoughtful care and substantial upgrades. The main floor features brand-new luxury kitchen flooring and fresh paint (2025), seamlessly connecting the spacious front living room to the open dining area and kitchen—complete with island, breakfast bar, and generous cabinet space. A versatile main-floor bedroom/flex room adds functionality for guests, a home office, or playroom.
Upstairs, the renovated primary suite is a true retreat with updated lighting, cabinetry, flooring, closet doors, and bathroom (2019). Two additional upper bedrooms and a full bath (renovated in 2018) offer ideal accommodations for family living.
The lower levels are finished with incredible space: a cozy family room with a wood-burning fireplace, dry bar, rec area, additional storage, and a fully renovated basement bathroom (2017).
Enjoy all of Calgary’s seasons in your private backyard oasis, featuring a new two-tier deck (2024), poured concrete sidewalks and patios (2023), garden planters, a gazebo, and a lush, fenced yard—ideal for kids, pets, and entertaining. A double detached garage offers workshop potential and off-alley access.
This home is loaded with major mechanical and system upgrades:
• New commercial-grade A/C (2019)
• Furnace motor (2020) + recent duct/furnace cleaning (2024)
• Electrical panel inspection (2022)
• New garage door opener (2022)
• Front-load washer/dryer (2020)
• Newer kitchen appliances: stove (2019), dishwasher and fridge (2018)
• 35-year fibreglass shingles with lifetime warranty (2009)
Located within walking distance to schools, parks, playgrounds, and bus routes, and just minutes from major amenities such as Village Square Leisure Centre, Co-op, Safeway, Sunridge Mall, and countless dining options. Commuting is seamless with quick access to Stoney Trail, Memorial Drive, and 16th Ave.
Whether you’re a growing family, multi-generational household, or first-time buyer, this move-in-ready home offers unmatched quality and value in today’s market.
Act fast—homes with this level of care, upgrades, and location at $529,900 rarely stay available. Book your private tour today!
Inclusions: Dishwasher,Dryer,Microwave,Refrigerator,Stove(s),Washer,Window Coverings
 33
33



