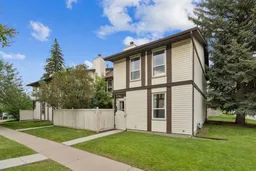Let the Sun Shine In! Affordable 2 Storey END UNIT Townhome with fenced yard in a QUIET, Well-Maintained Complex Steps from Shopping, Transit & Schools. Freshly Painted with Updated Windows, Newer Shingles, & Room for a Growing family - Sunny Eat-In Kitchen, Spacious Living Room with Cozy Fireplace & Laminate Floors, Convenient Guest Powder Room & Private Fenced WEST Yard with Deck. UPPER Level features 2 Bedrooms including a Large Master, an Updated 4 Piece Bathroom, & a versatile Open LOFT Space with Venting Window - Great Home Office/Playroom/TV Area OR EASILY CONVERTED to a 3rd BEDROOM for your growing family. The Partly developed Lower Level adds a REC ROOM, Laundry Room, & Lots of additional storage. Your parking stall is 2 doors down, there’s Easy Access to X-TRA Street Parking for a 2nd VEHICLE, & Condo Fees include Water/Sewer Utilities too! Professionally Managed PET-FRIENDLY Complex in the PERFECT Location - 10 MINUTE walk to the Elementary & Junior High Schools, 20 Minute walk to the High School, 15 MINUTES from Village Square Leisure Center, & a 4 minute drive to the Community Association with Tennis Courts & a Skating Rink. QUICK ACCESS to Transit, Peter Lougheed Hospital, Area Shopping, Restaurants, 16 Avenue & Stoney Trail PLUS Quick Possession too!
*2 Pets per unit up to 33 lbs mature weight each are allowed with Board Approval*
Inclusions: Dryer,Electric Stove,Refrigerator,Washer
 24
24


