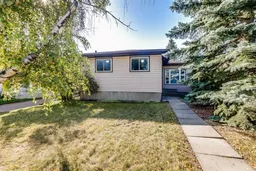Pineridge Bungalow, 1,100 Sq. Ft. Main, Over 2,100 Sq. Ft. of Living Space, Separate Side Entrance, BRAND NEW FURNACE, All for Under $500K. Welcome to this much loved family bungalow in the heart of Pineridge ready for its next chapter. With over 2,100 sq. ft. of living space, this detached home is ideal for a growing family or an investor looking for future potential. The main floor features a large, bright living room, a functional kitchen with eating nook and ample cupboard space, plus 3 well sized bedrooms including a primary with 2 piece ensuite, and a full 4 piece bath. The fully developed lower level, with a separate side entrance, offers excellent flexibility. You’ll find a spacious rec room, den, additional bedroom/flex room, wet bar area, and a 3-piece bath perfect for extended family or entertaining. Sitting on a 50 x 100 foot lot, the backyard is private and fully fenced, complete with mature trees, a deck with afternoon shade, a firepit, and a storage shed. This home has been professionally cleaned and is ready for immediate occupancy. While it could use some updating, it is filled with warmth, family pride, and unlimited opportunity to make it your own. Excellent location steps from schools, playgrounds, shopping, dining, and the Village Square Leisure Centre, with easy access to Stoney Trail, McKnight Blvd, 32 Ave, and 16 Ave NE. A wonderful place to call home or a smart investment in one of Calgary’s established communities. Single family homes at this price point don’t last long book your showing today!
Inclusions: Bar Fridge,Dryer,Electric Range,Freezer,Microwave,Refrigerator,Washer
 30
30


