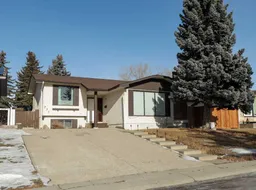Welcome to this beautifully maintained 3-level split home, offering exceptional versatility and investment potential. Set on a spacious RCG-zoned lot, this property is perfect for homeowners, investors, or developers alike—with potential for future redevelopment, including the addition of a secondary dwelling. The main floor features a bright and inviting layout with three spacious bedrooms, including a primary suite with a 2-piece ensuite, a renovated 4-piece bathroom, a cozy living room with a classic wood-burning fireplace, and a beautifully updated kitchen that flows seamlessly into the dining area. Downstairs, the walk-up basement with a private separate entrance is fully developed as an illegal suite—perfect for extended family or rental income. It includes two generous bedrooms, a 3-piece bathroom, a second kitchen, dedicated living and dining areas, plus a separate laundry area—ideal as a mortgage helper!
Additional highlights:
Oversized heated double garage, Expansive driveway with 4 ample parking spaces for visitors, No neighbors directly across the street.
Conveniently located close to shopping, schools, major roadways, and public transit.
This property truly has it all—space, flexibility, and future potential. Whether you're looking for a family home with income potential or a prime development opportunity, this one is not to be missed. Call today to book your private showing!
RECENT UPDATES: BRAND NEW ROOF, NEW SHEATHING, NEW INSULATION IN ATTIC. BASEMENT BRAND NEW FLOORING RENOVATED LAST MONTH (JULY 2025).
Inclusions: Dishwasher,Dryer,Electric Stove,Garage Control(s),Microwave,Range Hood,Washer
 42
42


