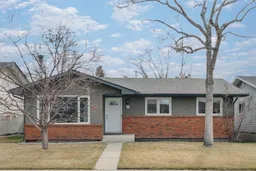Absolutely immaculate, tastefully upgraded & beautifully maintained 3+1 bedroom, 2 ½ bath, fully developed bungalow with over 2180 sq ft of development. Upgraded features include kitchen, bathrooms, furnace, hot water tank, air conditioning, shingles, windows, & flooring plus freshly painted. Situated on a large lot on quiet well kept Close - walking distance to schools, transit + shopping. Sunny, bright & open living room/dining room with low maintenance laminate flooring. Spacious country kitchen with extended height custom cabinetry & eating nook. Three good sized bedrooms on the main floor including a king sized master with a double closet & a 2 pc ensuite. The main 4 pc bath has been tastefully updated & is conveniently located adjacent to the 2nd & 3rd bedrooms. The lower level is completely finished & has a separate entry from the backyard. Development includes a cozy family room with wood burning fireplace + wall mounted TV plus a huge games room perfect for a pool table or ping pong table. The bedroom on this level includes a walk in closet + 3 pc ensuite. The laundry & a storage room/pantry are conveniently located at the base of the stairs. The private yard is a good size & includes a poured patio with hot tub, a storage shed, an oversized single garage plus parking pad + a storage shed.
Inclusions: Central Air Conditioner,Dishwasher,Dryer,Electric Stove,Freezer,Garage Control(s),Microwave Hood Fan,Refrigerator,Washer,Water Softener,Window Coverings
 32
32


