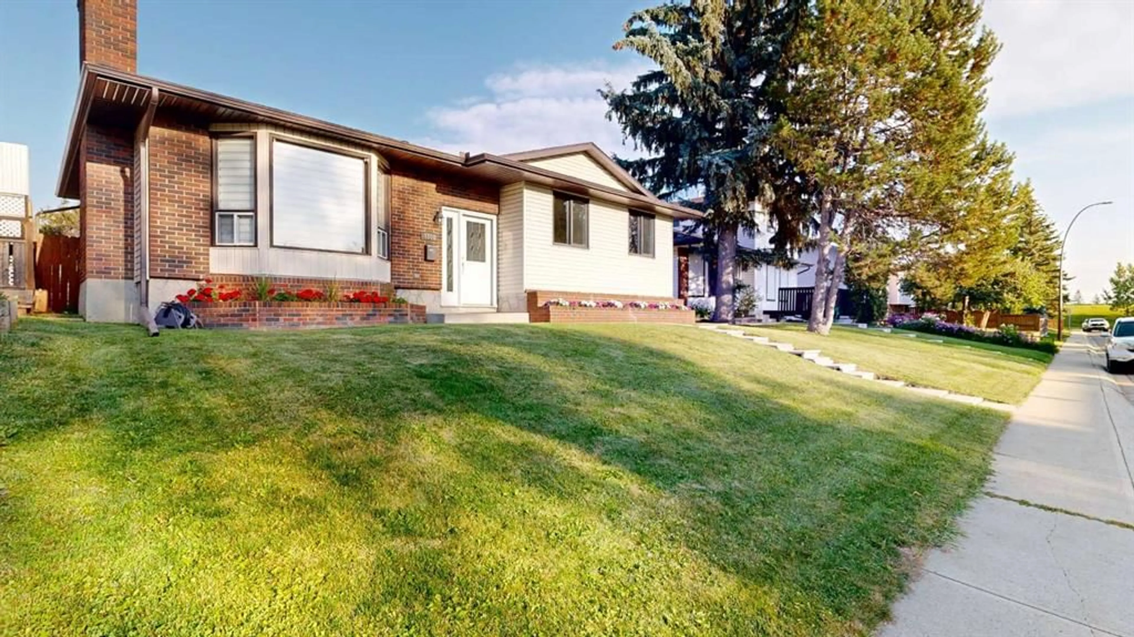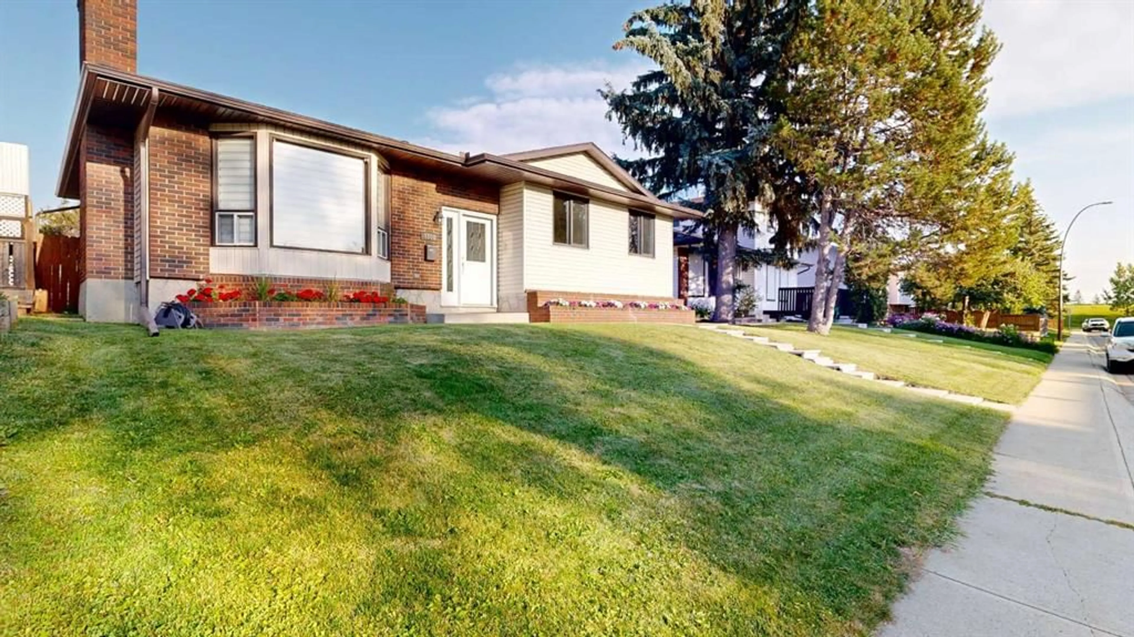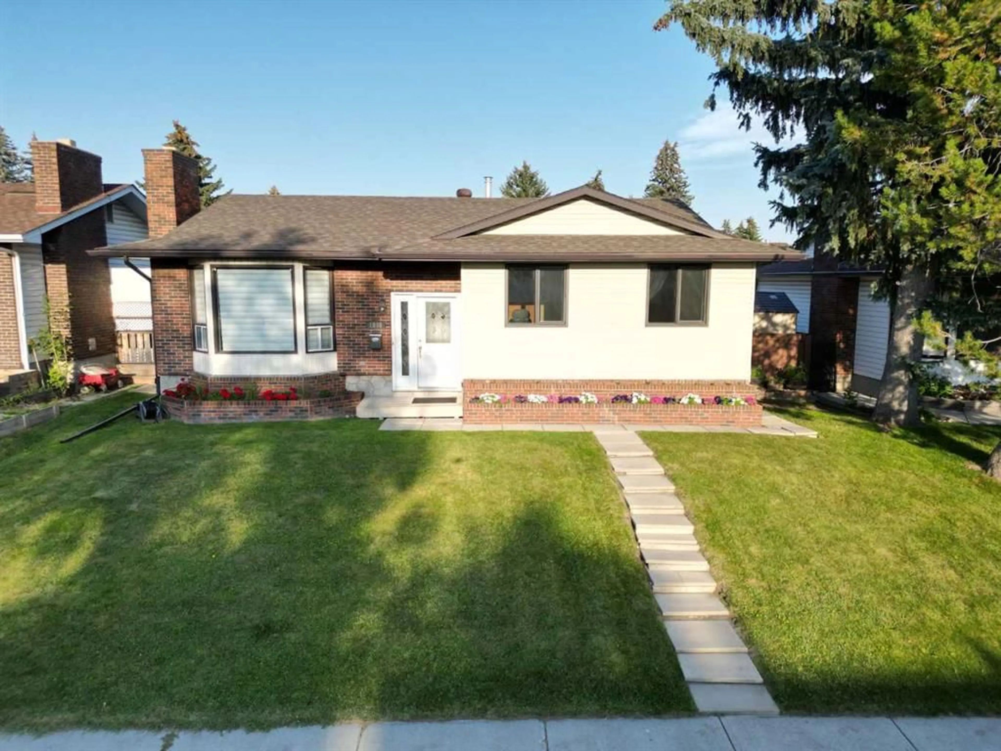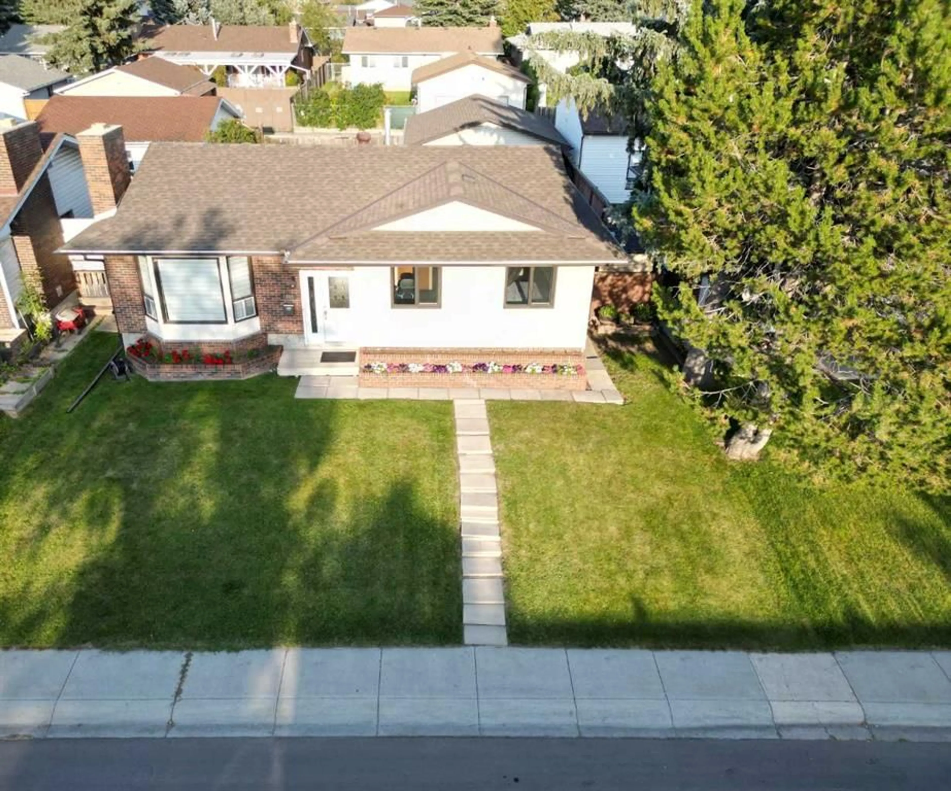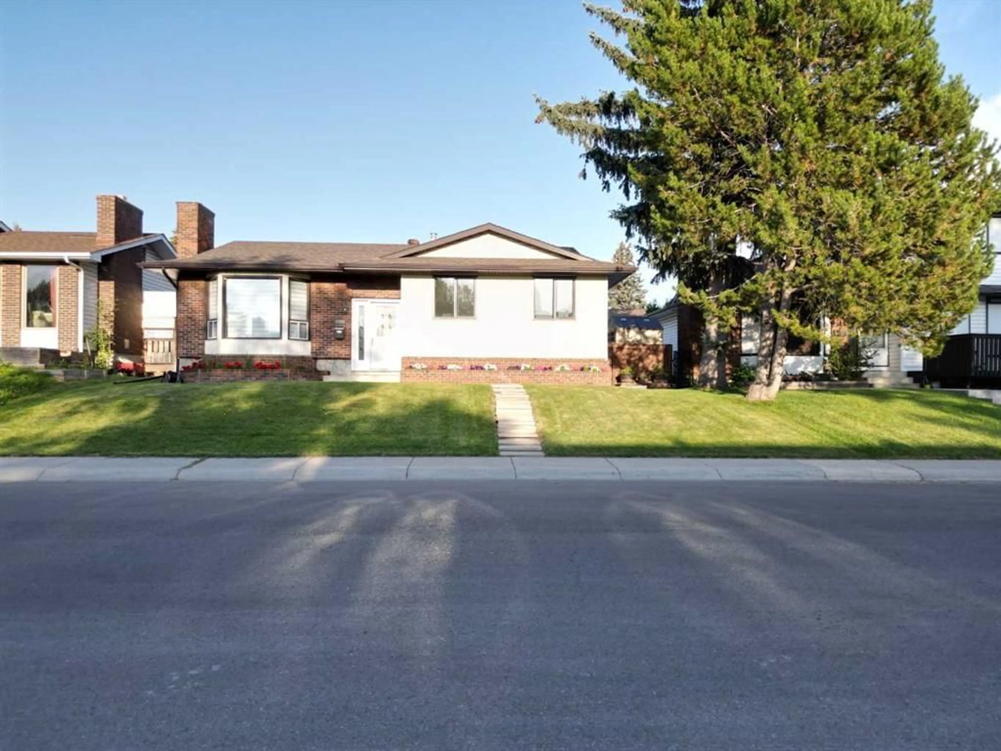1808 65 St, Calgary, Alberta T1Y1N6
Contact us about this property
Highlights
Estimated valueThis is the price Wahi expects this property to sell for.
The calculation is powered by our Instant Home Value Estimate, which uses current market and property price trends to estimate your home’s value with a 90% accuracy rate.Not available
Price/Sqft$528/sqft
Monthly cost
Open Calculator
Description
Welcome to 1808 65 Street NE. Located in Pineridge, one of Calgary’s most established neighborhoods, the pride of ownership here is immediately apparent. This 4-bedroom, 2.5 bathroom bungalow has been meticulously maintained and thoughtfully upgraded. The main floor living room has plenty of natural light, thanks to the large bay window. Also on the main level you will find a functional and attractive kitchen boasting newer stainless steel appliances and custom woodwork throughout providing ample storage space. Off the kitchen is a conveniently located laundry area which also has custom wood cabinetry to match the kitchen. In the back is your large deck for relaxing and bbq-ing, backyard with RV storage and a double detached garage. An added bonus is the paved back alley. Also on the main floor you will find 3 bedrooms including a generously-sized primary bedroom and a 4-piece bathroom with a bubbler tub. Continuing through the home to the lower levers, this fully finished basement has plenty of space for storage, recreation, entertaining and more. The space even includes a full bathroom. Cozy up in front of the electric fireplace for a movie night — there is even a portion of heated tile flooring down here! This house needs nothing to be ready to move in. Some recent upgrades include: Hot Water Tank (2023), Windows (2018) Stove (2024) Dryer (2023) Water Softener (2019) Garage Door Spring (2025) to name some. You wont want to miss your opportunity to call this fantastic property “home”. Book your showing today!
Property Details
Interior
Features
Main Floor
4pc Bathroom
0`0" x 0`0"Kitchen
8`8" x 12`4"Bedroom
8`8" x 13`2"Bedroom - Primary
12`2" x 12`4"Exterior
Features
Parking
Garage spaces 2
Garage type -
Other parking spaces 1
Total parking spaces 3
Property History
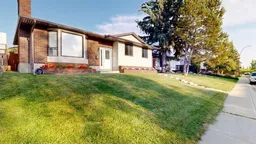 50
50
