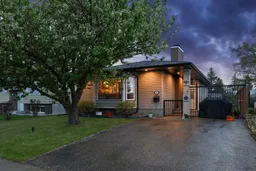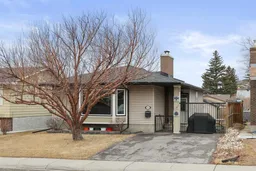BUNGALOW with OVER 2,200 SQ.FT. OF LIVING SPACE | EASILY ADD A SEPARATE ENTRANCE | OVERSIZED HEATED GARAGE !!!
Welcome to this OPEN-CONCEPT BUNGALOW with GLEAMING MAPLE HARDWOOD FLOORS and a bright, functional layout throughout. The SPACIOUS KITCHEN is perfect for entertaining — featuring STAINLESS STEEL APPLIANCES, a SKYLIGHT, LARGE EAT-UP ISLAND, and WALK-IN PANTRY. The sunlit dining area and STONE-FACED FIREPLACE in the living room add warmth and charm. The main level offers a LARGE PRIMARY BEDROOM with WALK-IN CLOSET and PRIVATE ENSUITE, a second bedroom (or home office), and a 4-piece bathroom. Downstairs, the FULLY FINISHED BASEMENT offers a MASSIVE REC ROOM, HUGE THIRD BEDROOM, full bathroom, and plenty of storage. With the possibility of a SEPARATE ENTRANCE, this lower level could be great for future investment opportunities — perfect for extended family, guests, or rental income. Enjoy the OVERSIZED HEATED DOUBLE GARAGE, PRIVATE BACKYARD with BBQ GAS LINE, and spacious patio.
NEWER TRIPLE PANE WINDOWS throughout. Located in a quiet, established neighborhood — this MOVE-IN READY home is full of opportunity. DON’T MISS OUT — SCHEDULE YOUR SHOWING TODAY!
Inclusions: Dishwasher,Gas Stove,Refrigerator,Washer/Dryer,Window Coverings
 46
46



