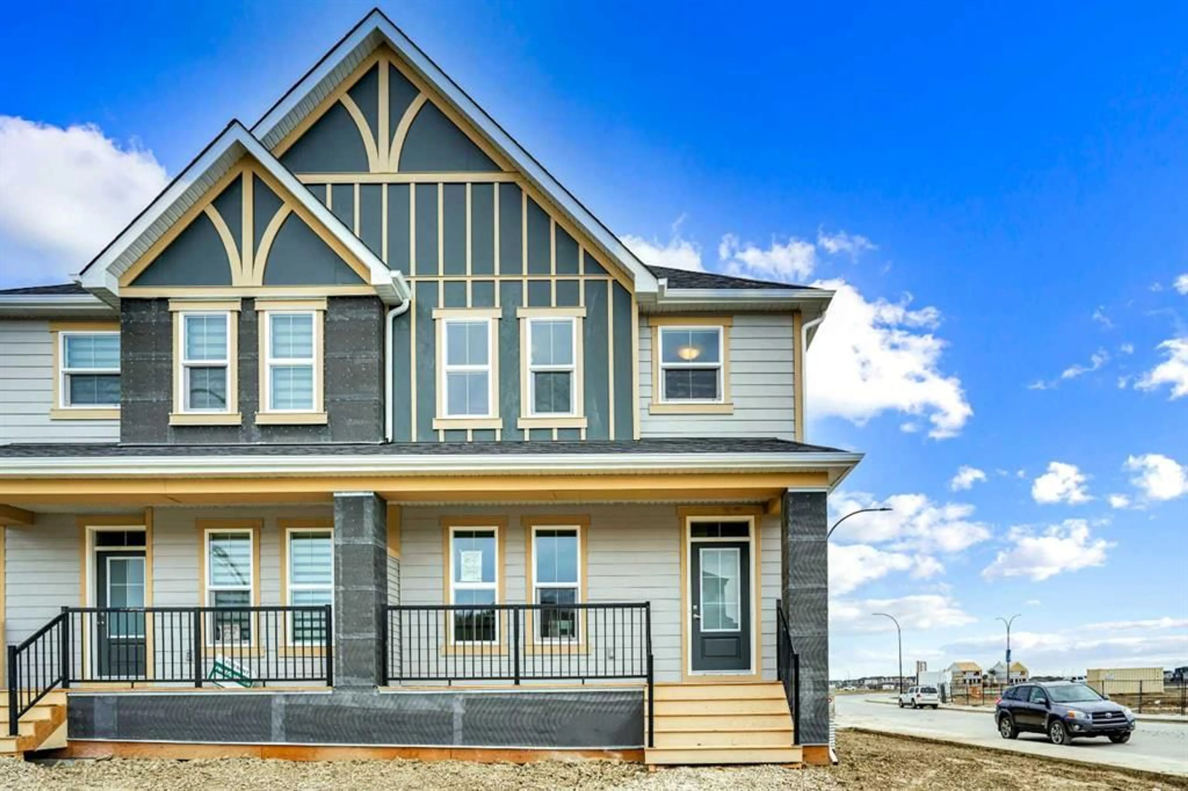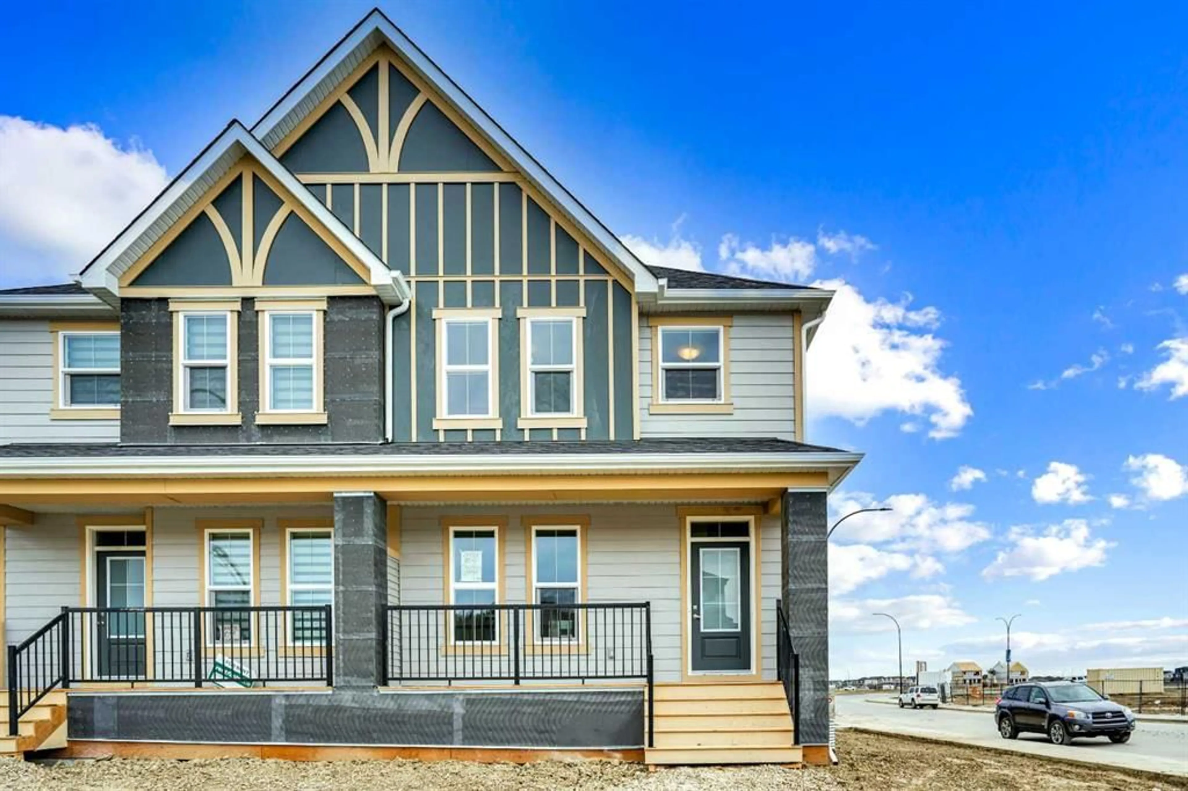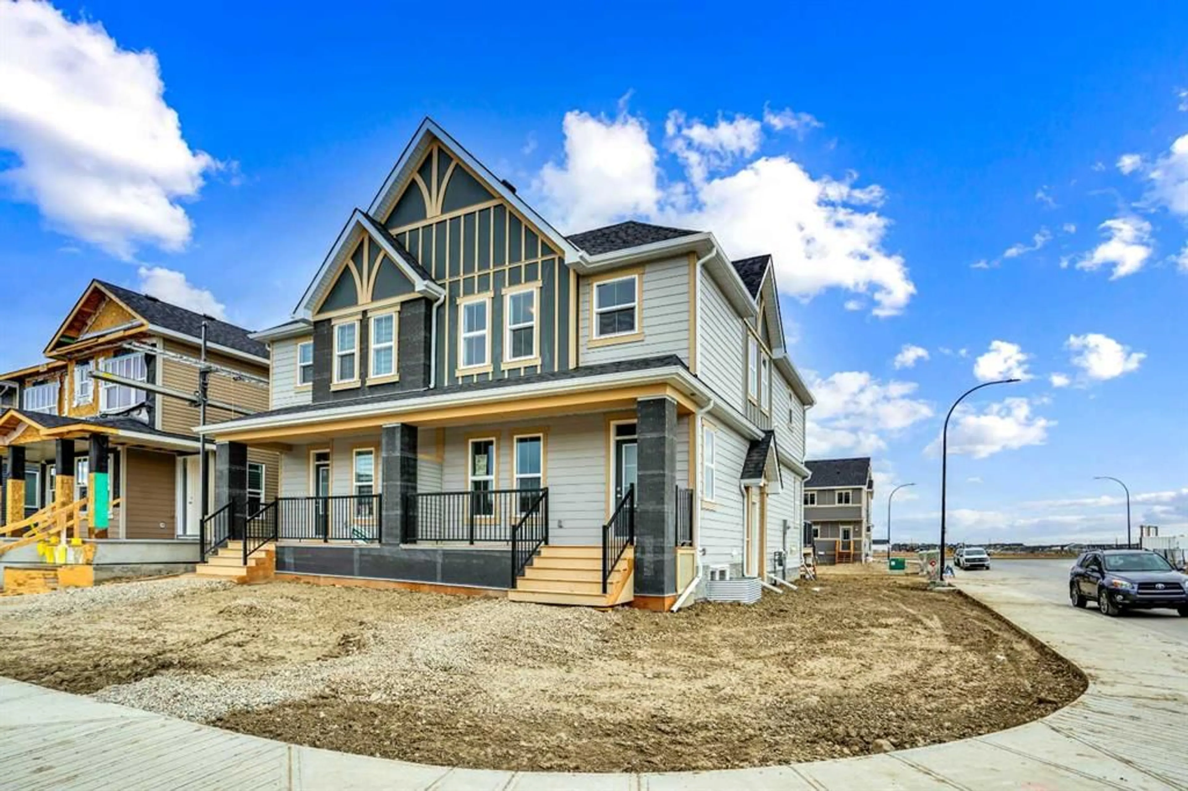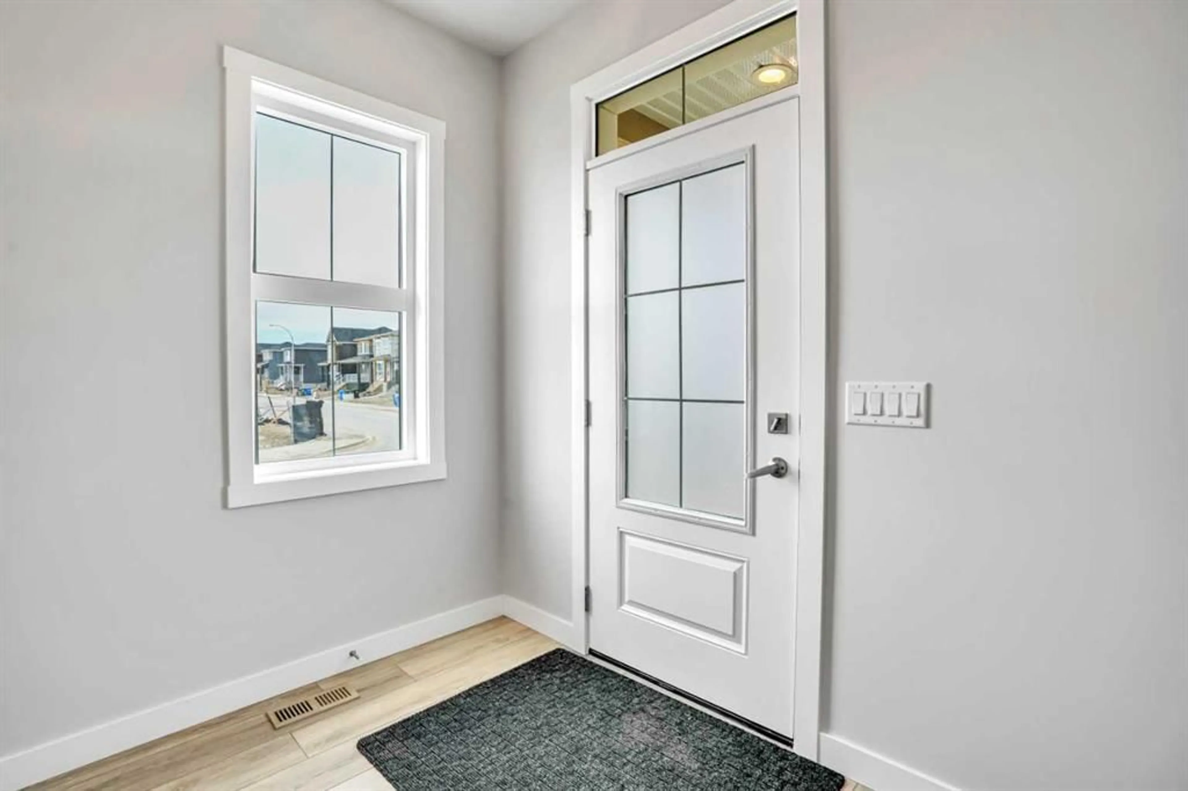95 Creekview Gdns, Calgary, Alberta T2X 5X7
Contact us about this property
Highlights
Estimated valueThis is the price Wahi expects this property to sell for.
The calculation is powered by our Instant Home Value Estimate, which uses current market and property price trends to estimate your home’s value with a 90% accuracy rate.Not available
Price/Sqft$371/sqft
Monthly cost
Open Calculator
Description
Welcome to this stunning brand-new semi-detached home located on a desirable corner lot in Creekview SW, Calgary. Thoughtfully designed and beautifully upgraded, this home offers exceptional curb appeal with a charming front porch and a spacious back deck—perfect for outdoor relaxation and entertaining. As you step inside, you’re greeted by a bright and spacious foyer that leads into an open-concept main floor with large windows that flood the living space with natural light. The modern kitchen is a chef’s dream, featuring stainless steel appliances, a high-CFM range hood, and a large rear window offering serene views of the deck. Seamlessly connected to the dining and living areas, this layout is perfect for both everyday living and entertaining. A 2-piece powder room completes the main level. Upstairs, you’ll find a versatile bonus room, a generous primary suite with a walk-in closet and luxurious 5-piece ensuite, two additional bedrooms, a full 4-piece bathroom, and a conveniently located laundry closet. Additional highlights include a separate side entrance to the unfinished basement, with 9 ft ceilings to create extra living space to fit your family’s needs. This is an incredible opportunity to own a stylish, functional, and income-generating home in a growing community. This is a fantastic opportunity to own in a vibrant, family-friendly neighbourhood close to parks, schools, shopping, and transit. Book your private showing today!
Property Details
Interior
Features
Main Floor
2pc Bathroom
5`5" x 4`11"Dining Room
14`11" x 12`8"Foyer
9`11" x 6`4"Kitchen
13`2" x 12`5"Exterior
Features
Parking
Garage spaces -
Garage type -
Total parking spaces 2
Property History
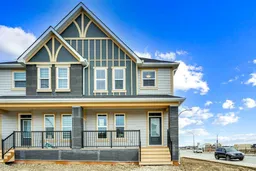 31
31
