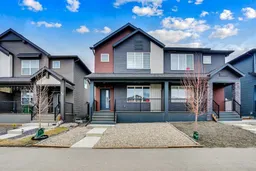•
•
•
•
Contact us about this property
Highlights
Estimated ValueThis is the price Wahi expects this property to sell for.
The calculation is powered by our Instant Home Value Estimate, which uses current market and property price trends to estimate your home’s value with a 90% accuracy rate.Login to view
Price/SqftLogin to view
Est. MortgageLogin to view
Tax Amount (2024)Login to view
Description
Signup or login to view
Property Details
Signup or login to view
Interior
Signup or login to view
Features
Heating: Forced Air
Cooling: Central Air
Basement: Separate/Exterior Entry,Full,Unfinished
Exterior
Signup or login to view
Features
Patio: Front Porch,See Remarks
Parking
Garage spaces -
Garage type -
Total parking spaces 2
Property History
Date unavailable
Delisted
Stayed — days on market 35Listing by pillar 9®
35Listing by pillar 9®
 35
35Property listed by CIR Realty, Brokerage

Interested in this property?Get in touch to get the inside scoop.

