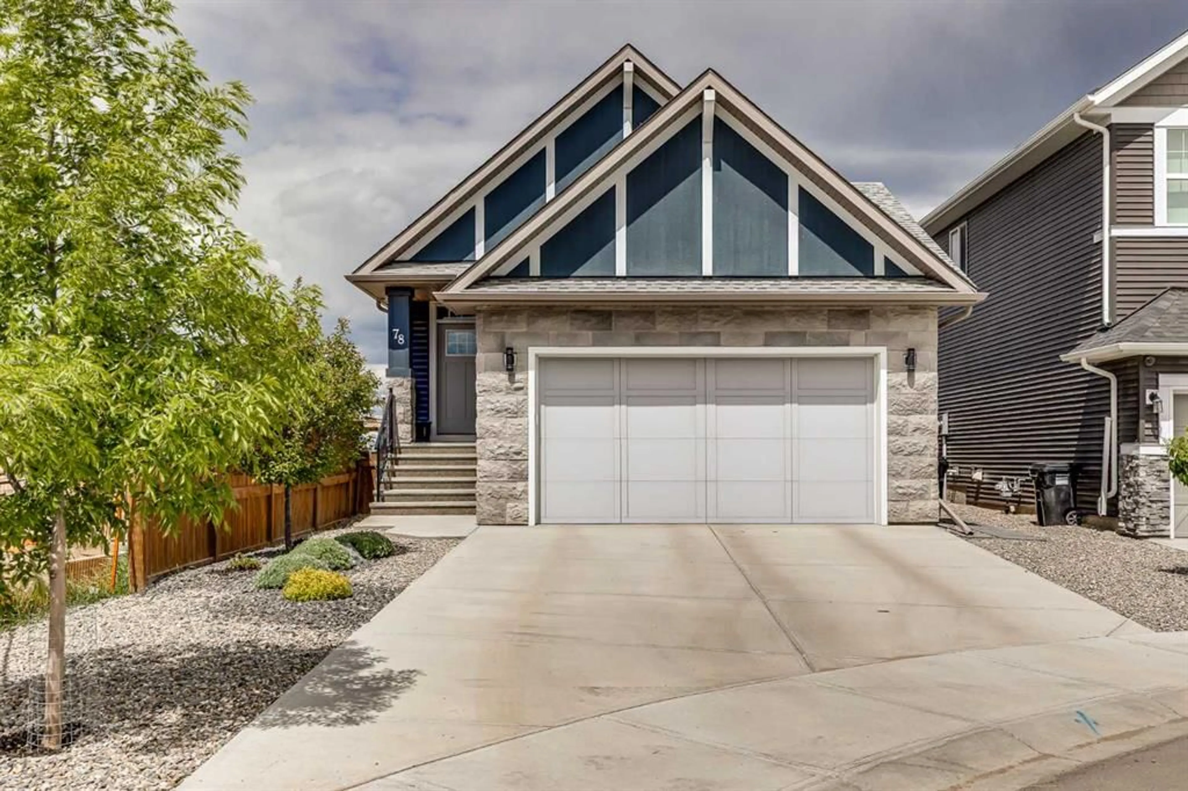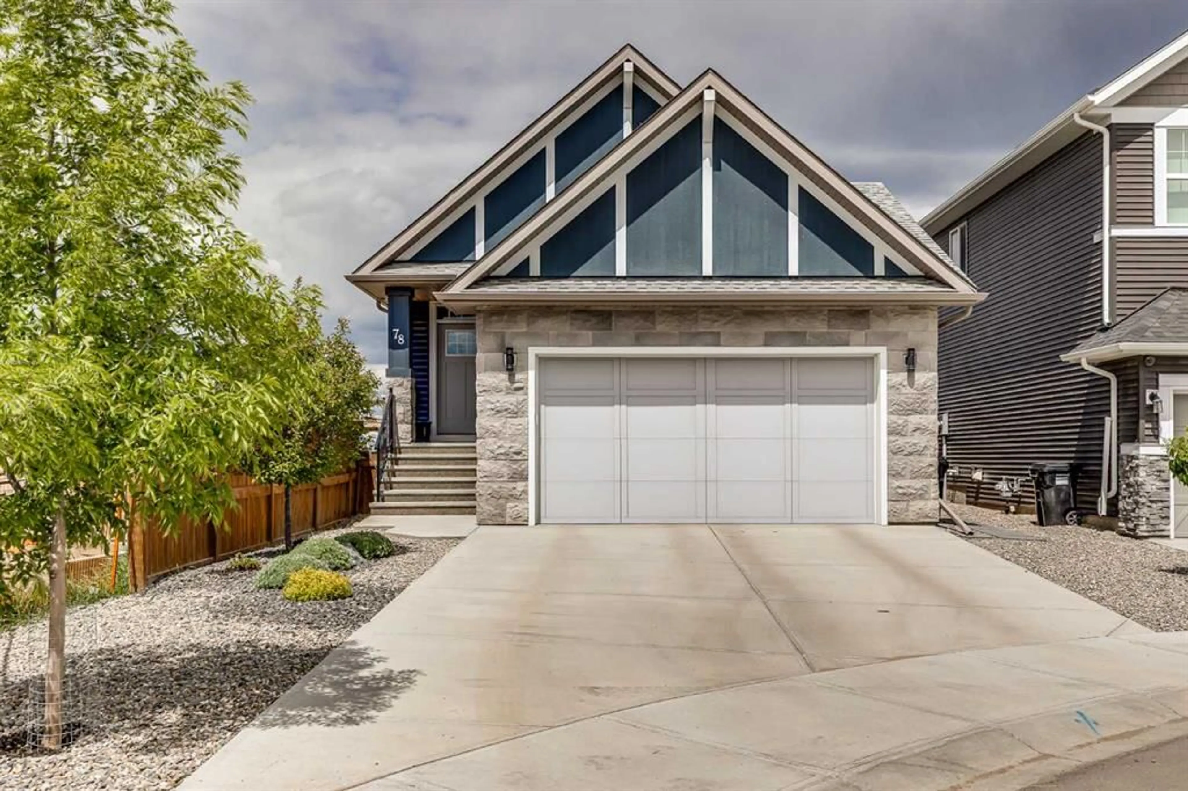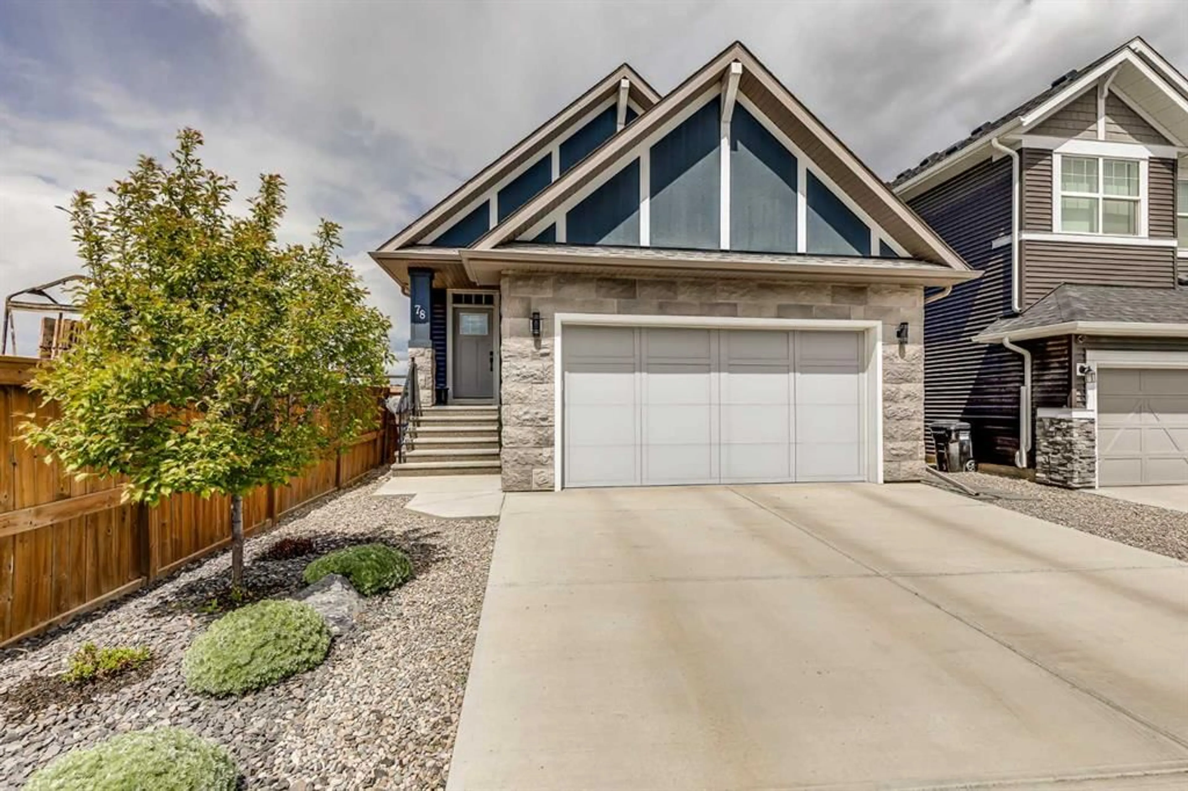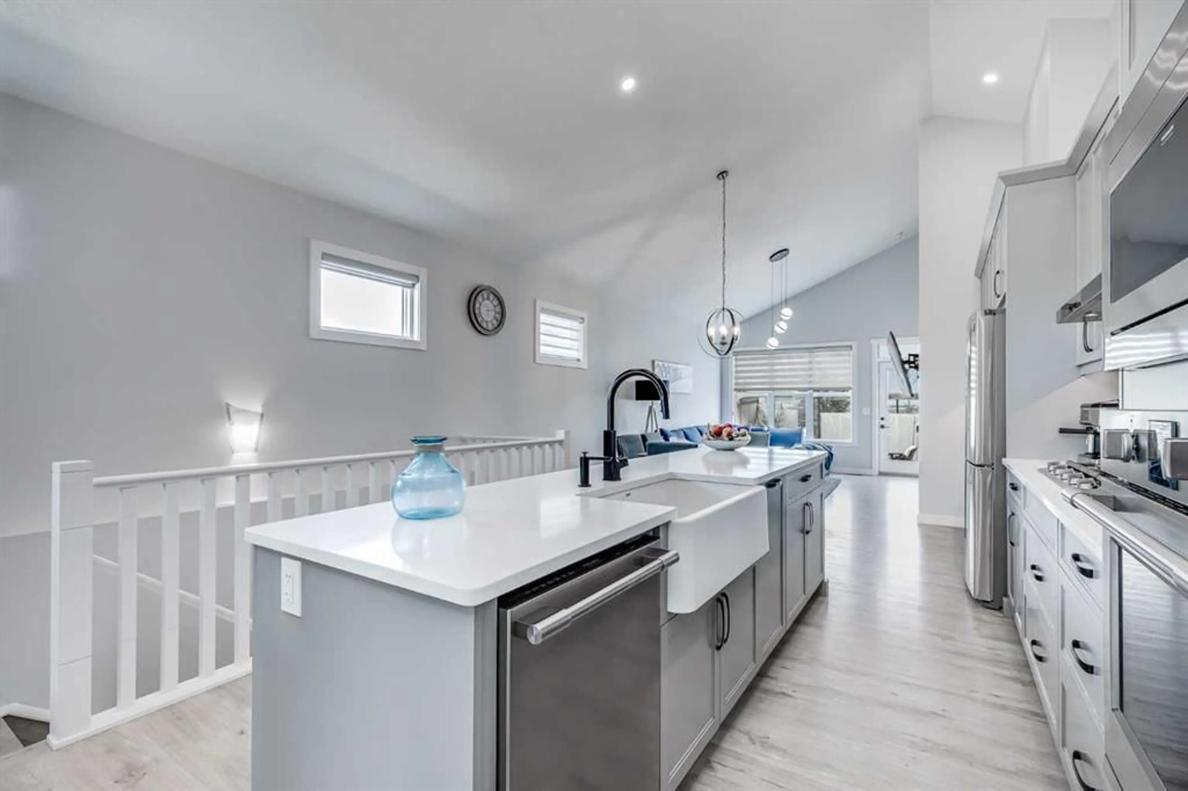78 Creekside Way, Calgary, Alberta T2X 4A9
Contact us about this property
Highlights
Estimated valueThis is the price Wahi expects this property to sell for.
The calculation is powered by our Instant Home Value Estimate, which uses current market and property price trends to estimate your home’s value with a 90% accuracy rate.Not available
Price/Sqft$659/sqft
Monthly cost
Open Calculator
Description
**EARLY SUMMER SPECIAL!** Welcome to your next chapter in one of South Calgary’s most CHARMING and well-connected communities. As you approach this STRIKING home, you can’t help but take notice. From the curb, it makes a bold first impression—and stepping through the front doors, the feeling only grows. BRIGHT, WARM & INVITING, this home instantly wraps you in COMFORT. The CHEF’S KITCHEN is a true SHOWSTOPPER—perfect for hosting family dinners or weekend brunches with friends. Just off the kitchen, the LIGHT WASHED LIVING ROOM offers a PEACEFUL retreat where you can unwind in a COZY chair after a long day. Step outside and discover your own PRIVATE BACKYARD OASIS—ideal for summer BBQs, fireside chats, and creating MEMORIES under the stars. The primary suite is a LUXURIOUS getaway, complete with a “SHOWER-OF-DREAMS” ensuite that feels like a PERSONAL SPA. Head downstairs to the fully finished lower level, where you’ll find the ULTIMATE FAMILY FUN ZONE—perfect for movie nights, board games, or just RELAXING in front of the fire. Need space for guests or growing teens? Additional bedrooms and a GLEAMING, WELL-ORGANIZED GARAGE round out this INCREDIBLE home. And best of all? You can make it yours with just $42,485 down and $4,457.01/month (O.A.C.) **Open House Every Day** – book your private tour today and experience everything this dream home has to offer!
Property Details
Interior
Features
Main Floor
Kitchen
23`4" x 11`11"Living Room
13`5" x 12`1"Dining Room
9`7" x 14`11"Laundry
6`1" x 5`3"Exterior
Features
Parking
Garage spaces 2
Garage type -
Other parking spaces 2
Total parking spaces 4
Property History
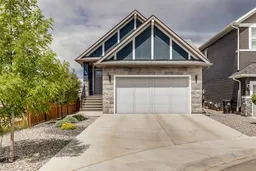 29
29
