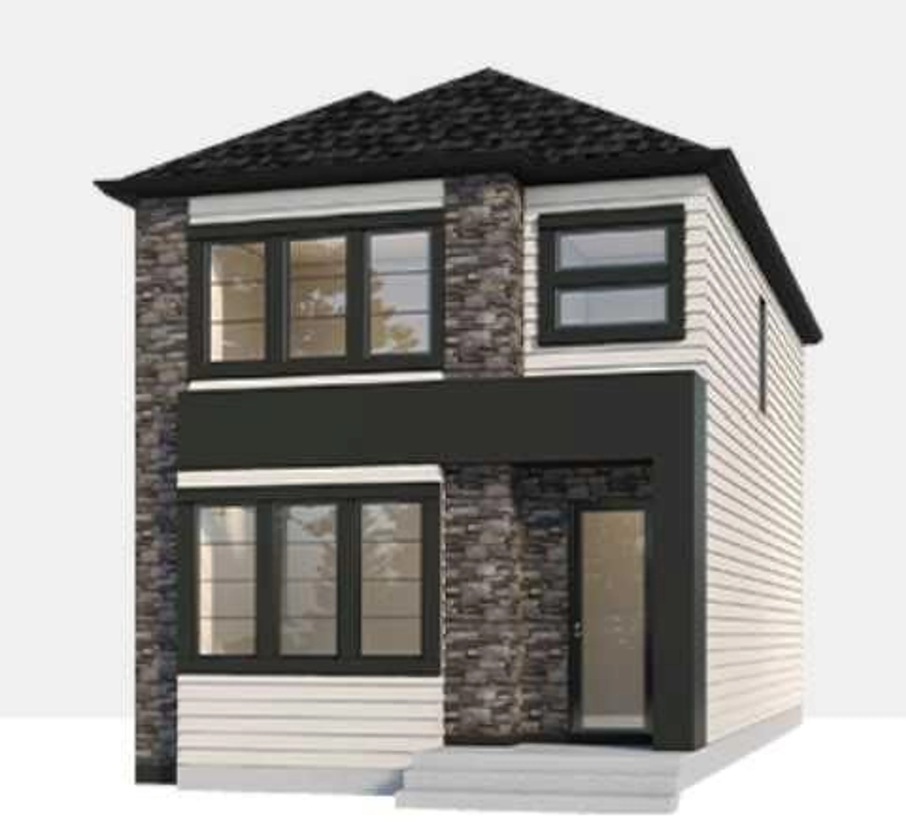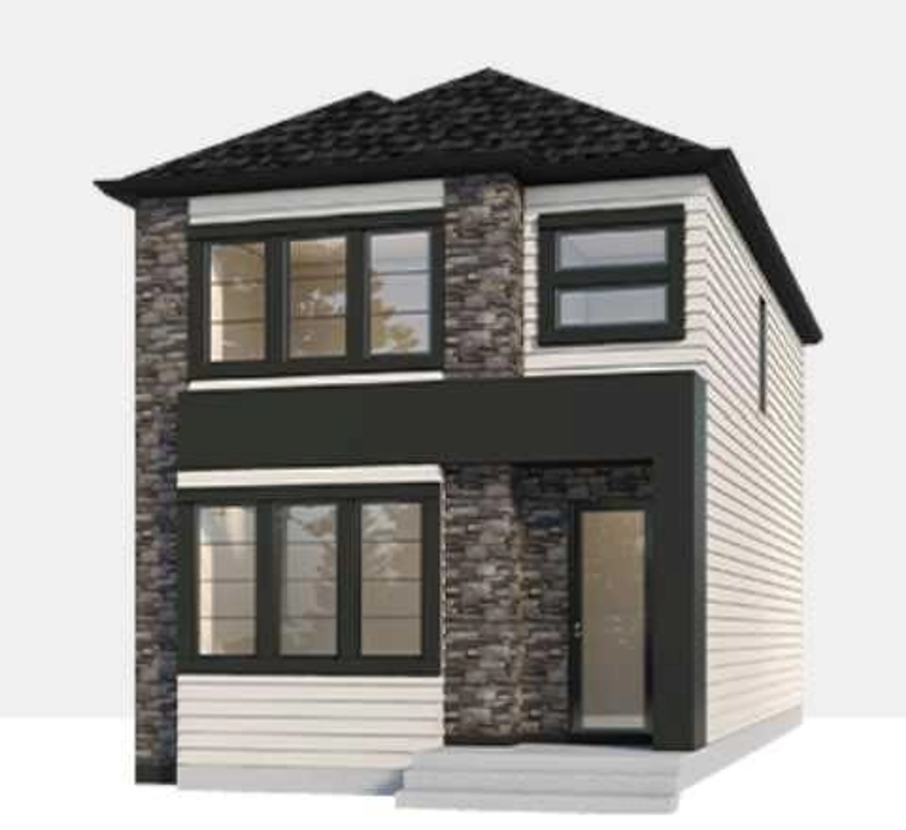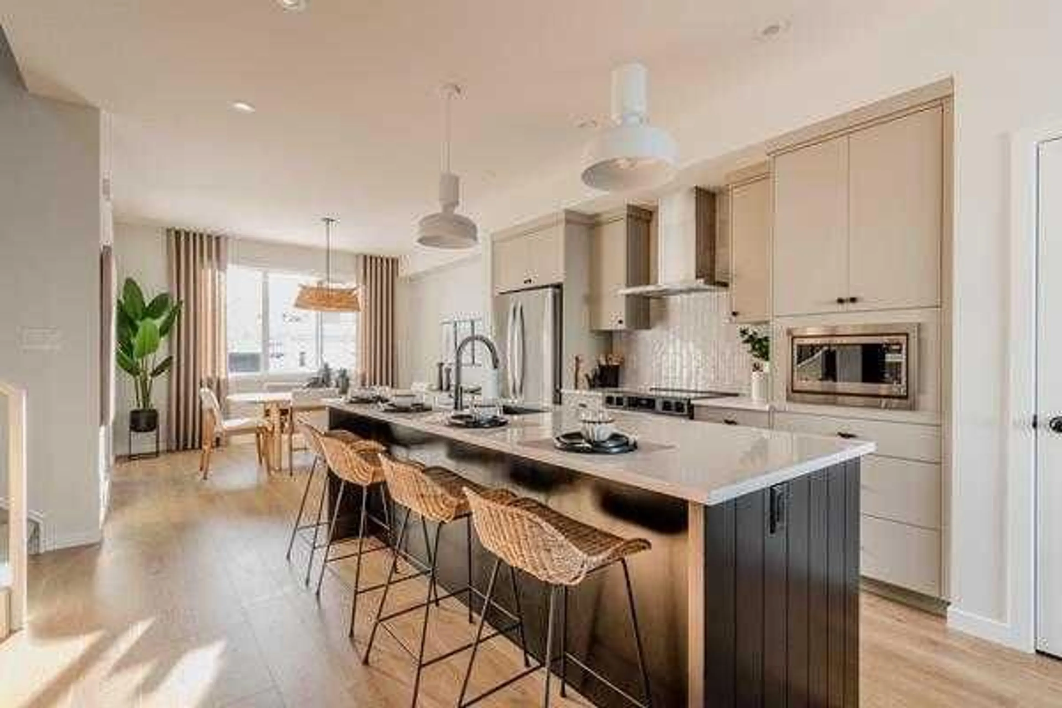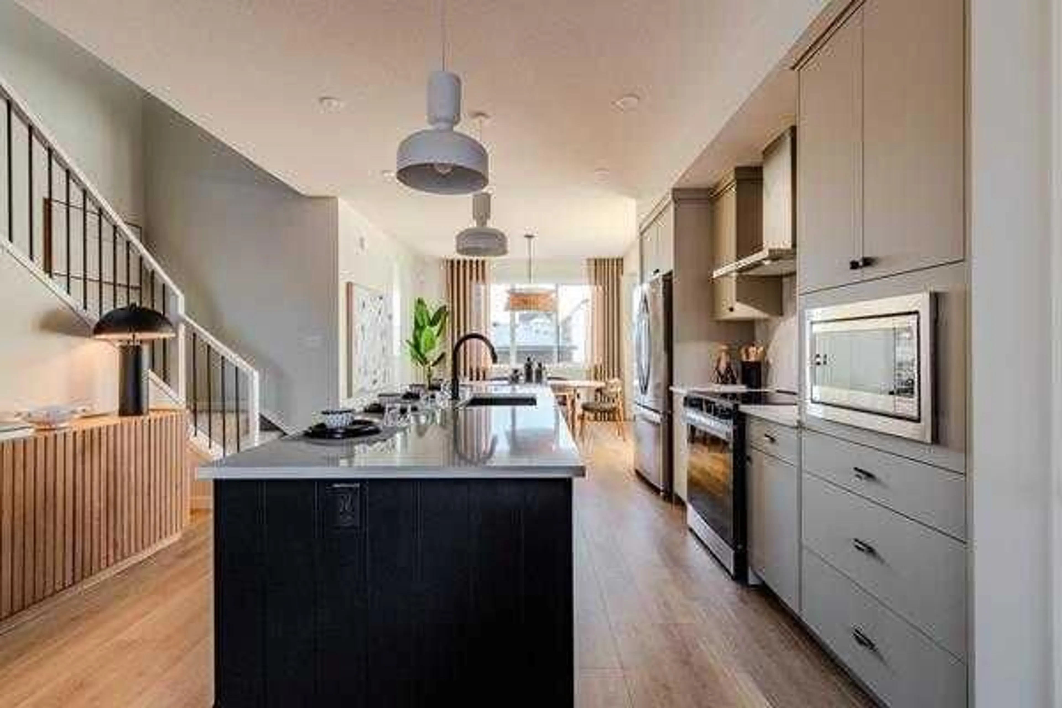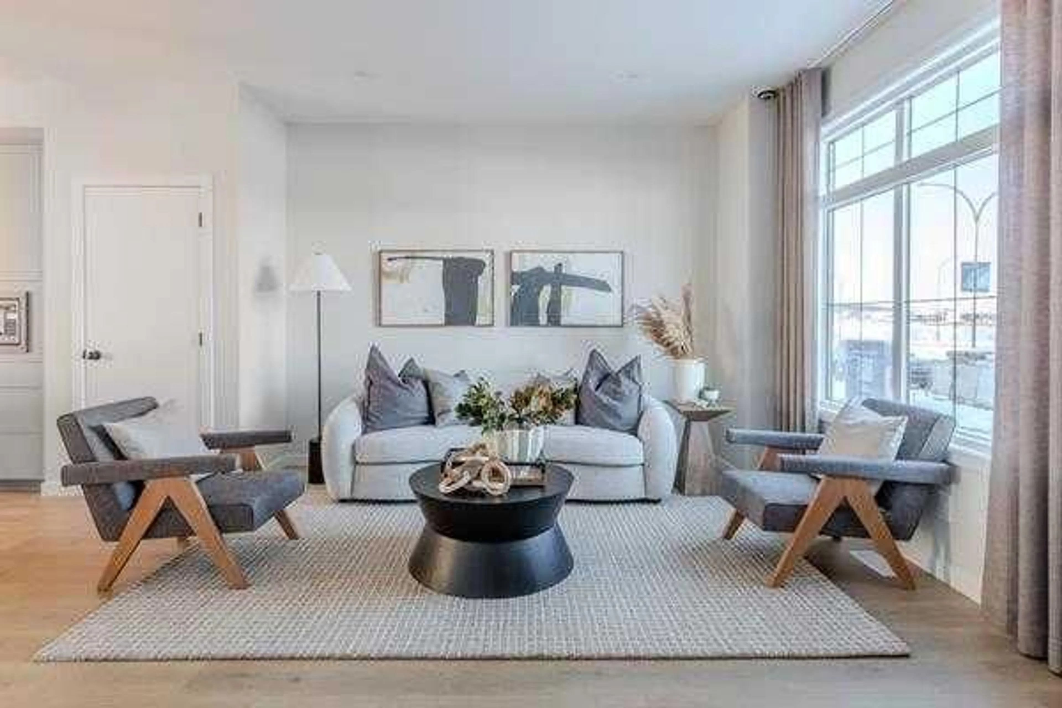61 Creekview Manor, Calgary, Alberta T2X 1K4
Contact us about this property
Highlights
Estimated ValueThis is the price Wahi expects this property to sell for.
The calculation is powered by our Instant Home Value Estimate, which uses current market and property price trends to estimate your home’s value with a 90% accuracy rate.Not available
Price/Sqft$401/sqft
Est. Mortgage$2,576/mo
Tax Amount ()-
Days On Market2 days
Description
Welcome to 61 Creekview Manor SW—a modern, beautifully appointed home in the sought-after new community of Creekview. This bright and spacious Aurora laned home combines sleek contemporary design with thoughtful functionality, perfect for today’s lifestyle. Step into the sun-filled, open-concept great room where expansive windows frame serene views and flood the space with natural light. The heart of the home—the chef-inspired kitchen—features a large central island, upgraded lighting, and premium plumbing fixtures, ideal for both everyday dining and effortless entertaining. Upstairs, escape to your expansive primary suite—a true sanctuary. Indulge in the spa-like ensuite, complete with an 8mm glass shower, double vanity, and a generous walk-in closet offering ample storage. The upper level is rounded out with a convenient laundry room, a full bathroom, and two additional well-sized bedrooms, making it perfect for families or guests. This home also includes a side entry, providing added versatility and potential for future basement development. The north-facing backyard offers a peaceful retreat, set against the backdrop of Creekview’s breathtaking green spaces—a setting that’s both serene and inspiring. Creekview is perfectly situated next to the stunning Sirocco Golf Club, offering a rare blend of nature and recreation for golf enthusiasts and outdoor lovers alike. The nearby Township Shopping Centre in Legacy features over 50 retailers and services—including Sobeys, Starbucks, Cobs Bread, Winners, and The Canadian Brewhouse—ensuring all your essentials are within easy reach. Families will love the planned future school site, located near the community entrance for a safe, convenient commute for students. With numerous parks, playgrounds, and sports fields, Creekview offers abundant opportunities for outdoor fun and connection for all ages. Ask at the Showhome about available home sites, floor plans, and optional garage or basement development.
Property Details
Interior
Features
Main Floor
Dining Room
12`6" x 11`0"2pc Bathroom
0`0" x 0`0"Living Room
12`6" x 11`6"Exterior
Features
Parking
Garage spaces -
Garage type -
Total parking spaces 2
Property History
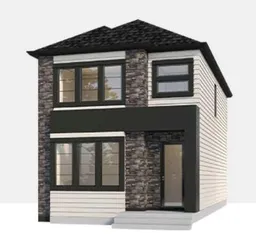 13
13
