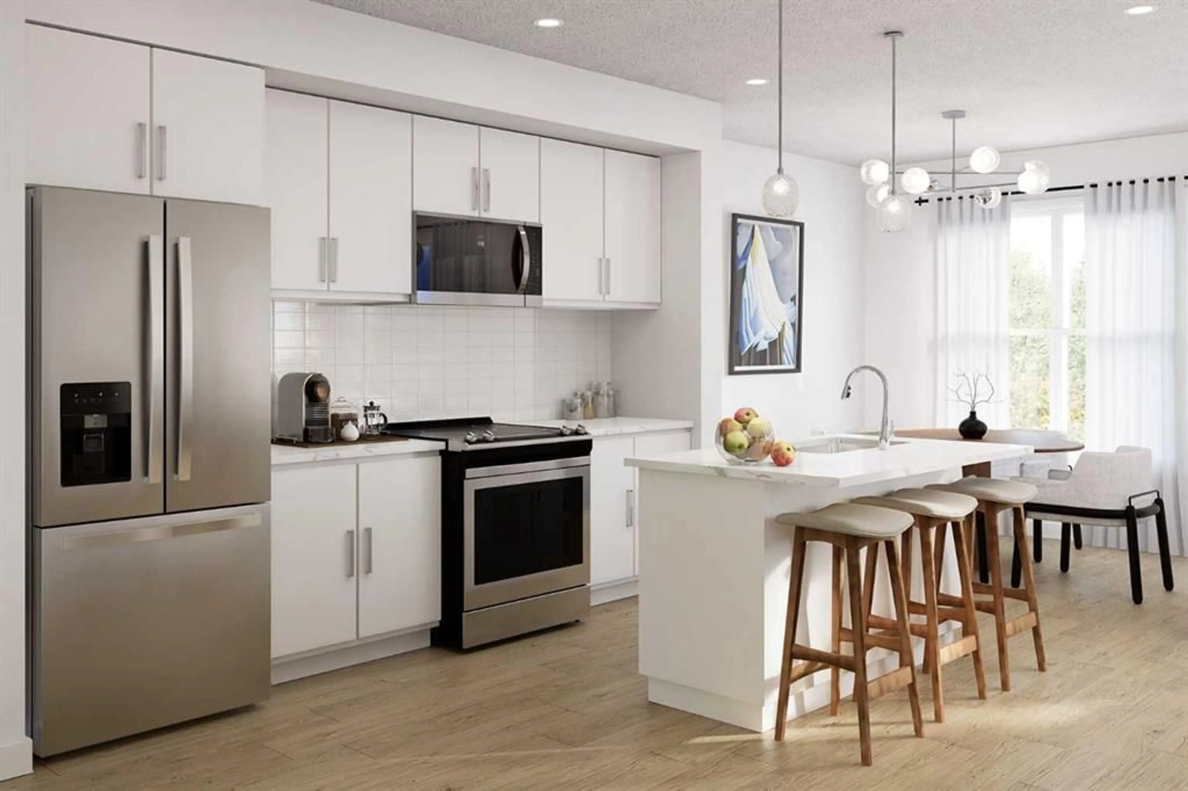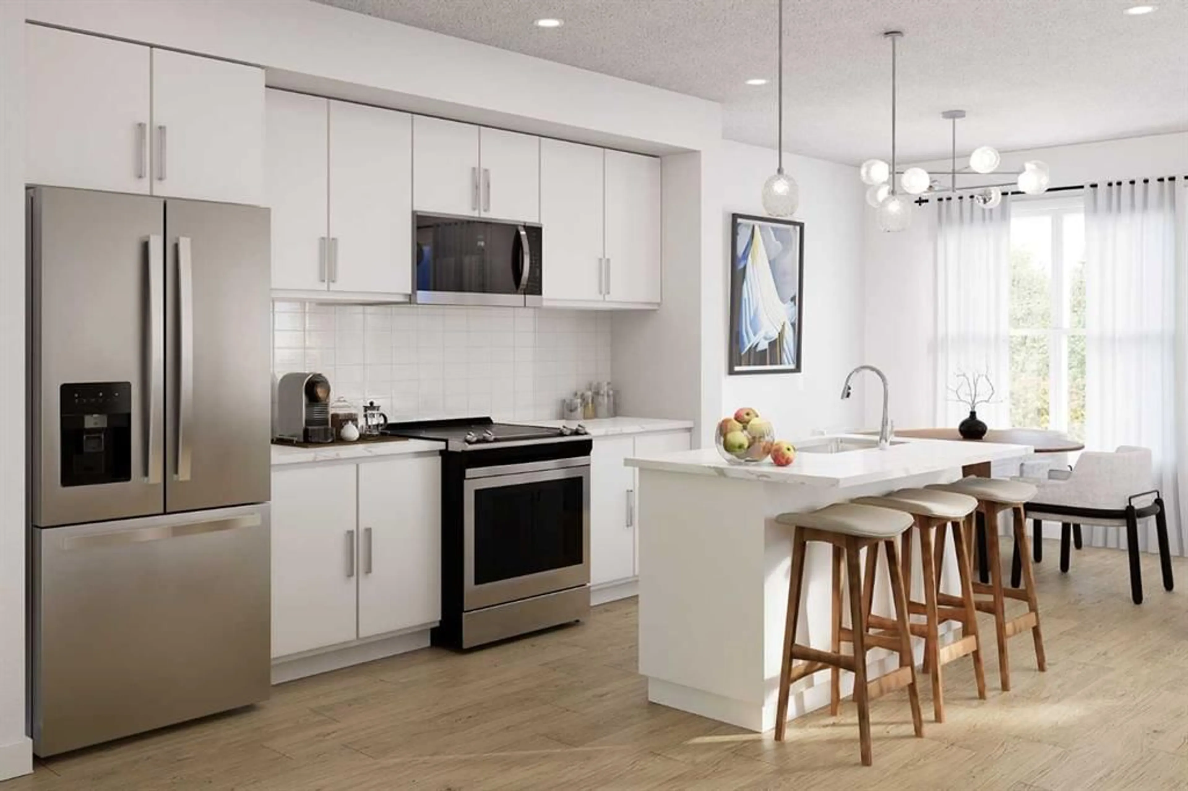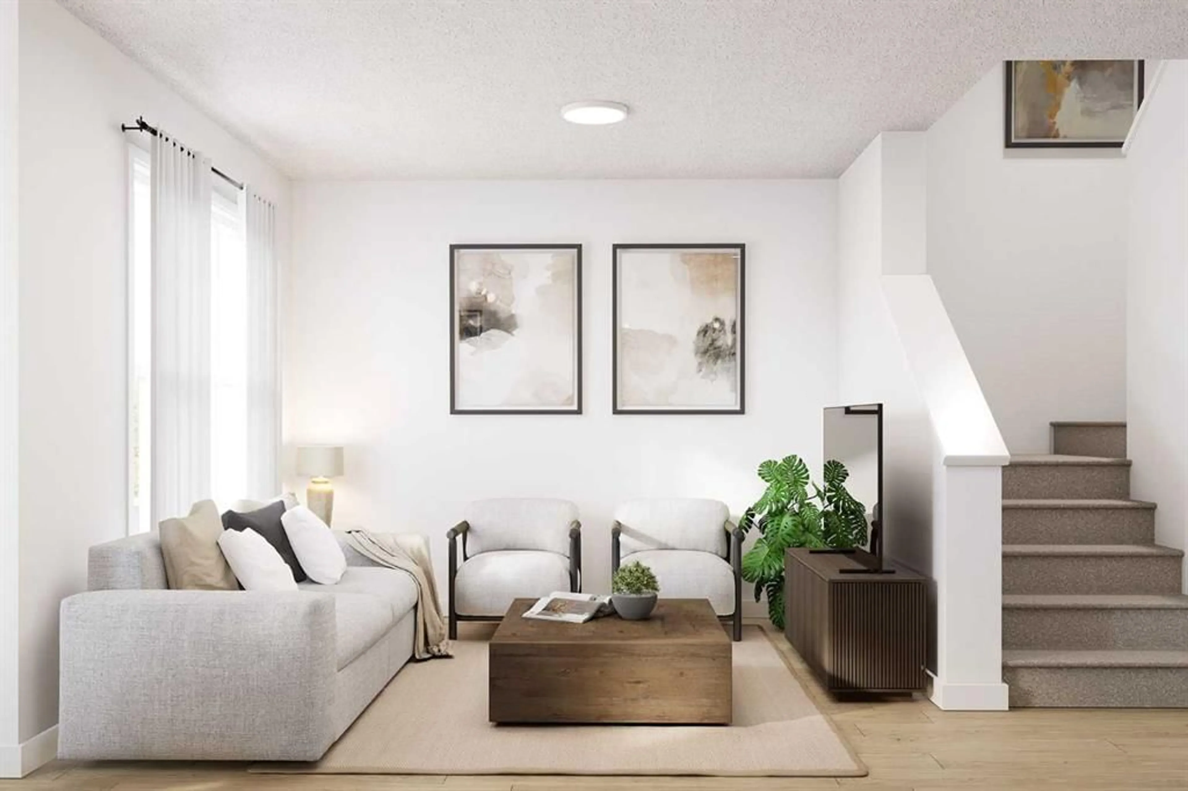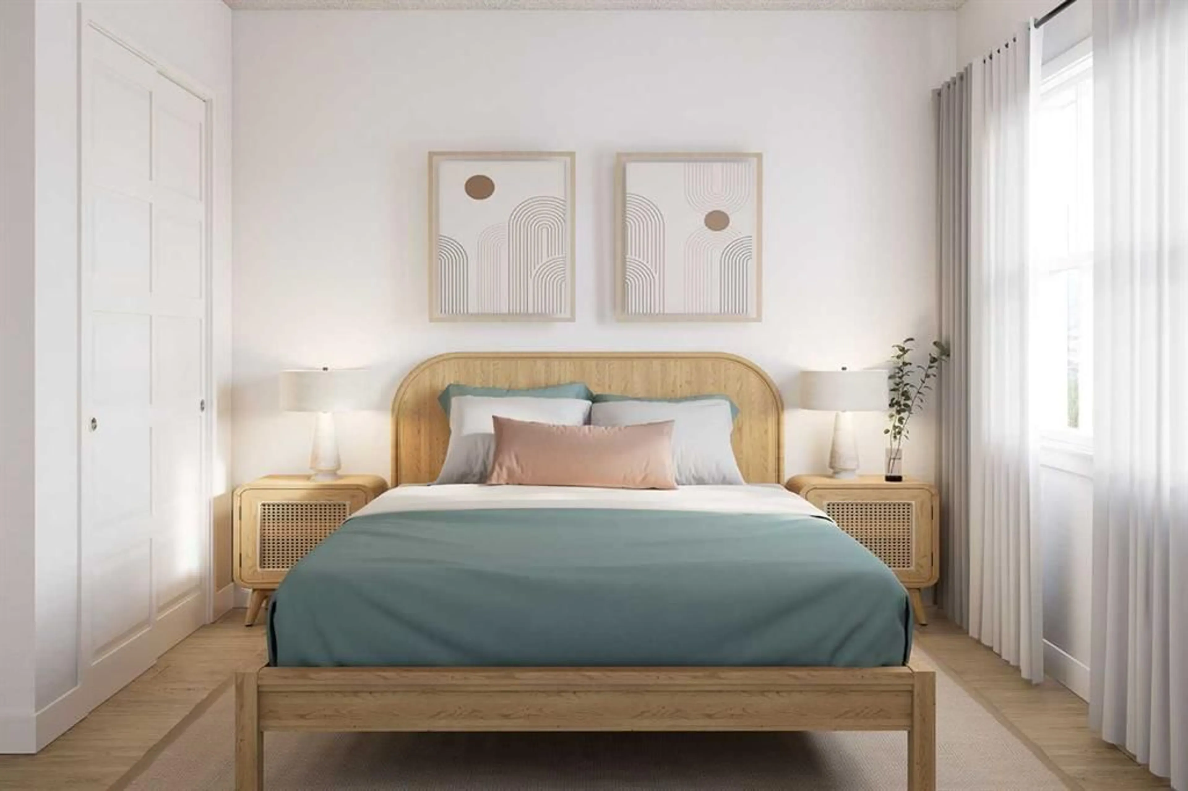58 Creekside Dr, Calgary, Alberta T1T 1Z1
Contact us about this property
Highlights
Estimated valueThis is the price Wahi expects this property to sell for.
The calculation is powered by our Instant Home Value Estimate, which uses current market and property price trends to estimate your home’s value with a 90% accuracy rate.Not available
Price/Sqft$418/sqft
Monthly cost
Open Calculator
Description
Welcome to your new home in Sirocco, one of Calgary’s most desirable new communities. Nestled among scenic views, rolling landscapes, and thoughtfully designed green spaces, this vibrant neighbourhood combines the best of nature and convenience. Within this setting, this two-storey townhome with finished basements offers the perfect blend of modern style, spacious living, and a strong sense of community. With over 1,600 sq. ft. of total living space, this home provides a versatile layout with 4 bedrooms, 3.5 bathrooms, and a single attached garage—ideal for growing families, professionals, or anyone seeking both comfort and functionality. The main floor showcases a bright and welcoming open-concept design. 9’ ceilings and large windows flood the space with natural light, while durable luxury vinyl plank flooring adds contemporary style and practicality. The kitchen stands out with slab-style cabinets and drawers with 42” uppers, a soft-close system, and a modern tile backsplash that adds visual interest. Quartz countertops provide both durability and elegance, perfectly complemented by a contemporary lighting package preselected for a cohesive look. Whether it’s weekday dinners or weekend entertaining, this kitchen is the heart of the home. Upstairs, the thoughtful layout continues. Three generously sized bedrooms create space for family, guests, or a home office. The primary suite offers a private retreat with its own ensuite, while a full main bathroom and upper laundry space ensure convenience. Warm grey carpet with thick 8lb underlay adds comfort underfoot, while 8’ ceilings keep the upper level feeling open and inviting. Bathrooms are finished with the same modern touches—quartz countertops, chrome faucets, high-efficiency toilets, and tile backsplashes—for a clean, timeless style. The finished basement extends the living space with a fourth bedroom, a full bathroom, and a flexible rec room—perfect for movie nights, a fitness area, or a guest suite. This additional level transforms the home into a truly adaptable space for every stage of life. Practical details such as knockdown ceilings, a single attached garage, and thoughtfully selected finishes mean you can move in with confidence, knowing every detail has been designed with style and function in mind. Living in Sirocco means more than just a beautiful home—it’s about embracing a lifestyle. You’ll enjoy access to parks, pathways, and nearby amenities, all while being just minutes from shopping, dining, schools, and major routes like Stoney and Macleod Trail. Whether you’re heading into the city or escaping into nature, this community offers the best of both worlds. Stylish, functional, and move-in ready, this 4-bedroom townhome in Sirocco is a rare find. With space to grow, modern finishes, and a welcoming community around you, this is where home begins.
Property Details
Interior
Features
Main Floor
Kitchen
14`1" x 9`1"Dining Room
8`7" x 8`6"Living Room
10`6" x 10`1"2pc Bathroom
Exterior
Features
Parking
Garage spaces 1
Garage type -
Other parking spaces 0
Total parking spaces 1
Property History
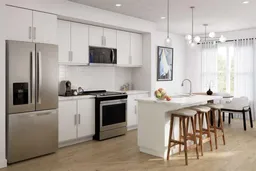 6
6
