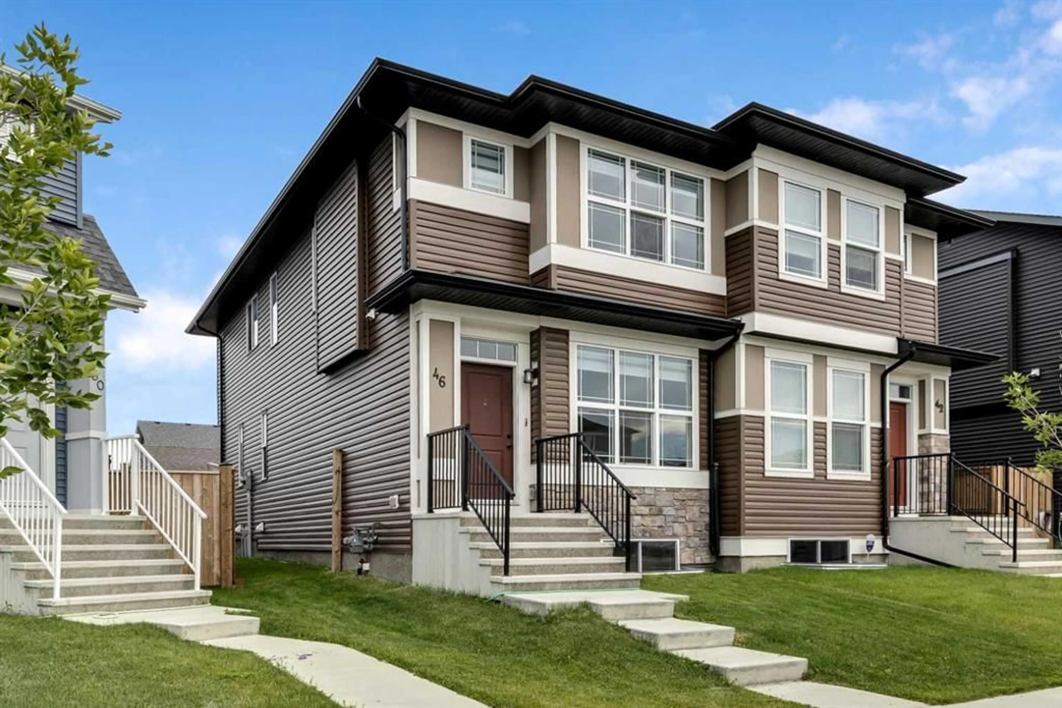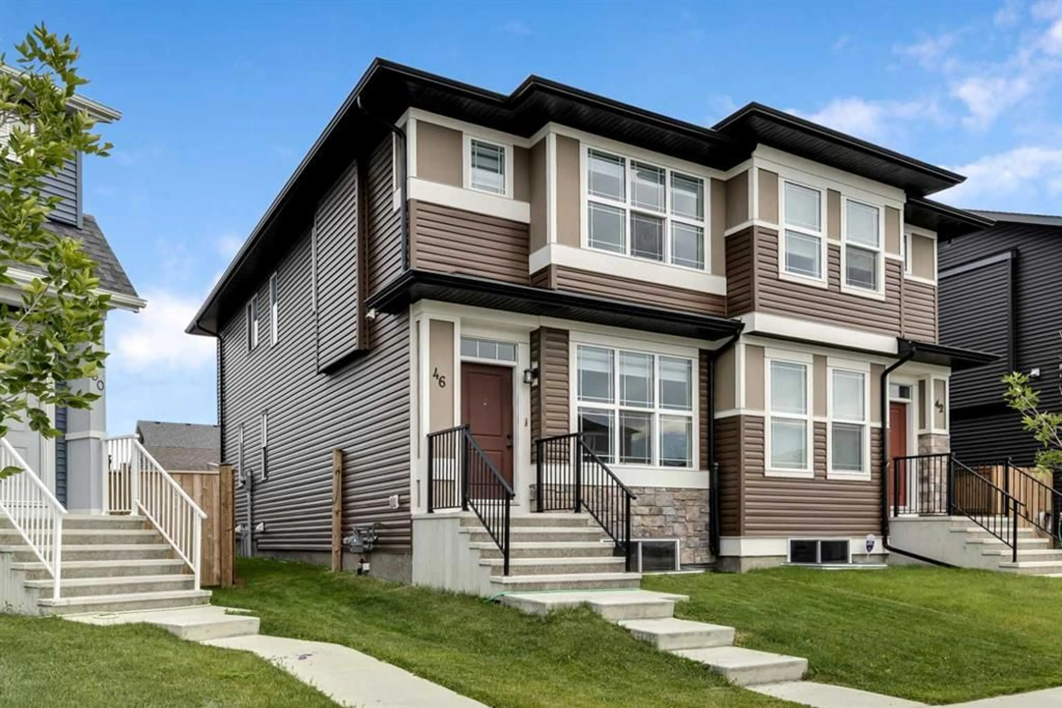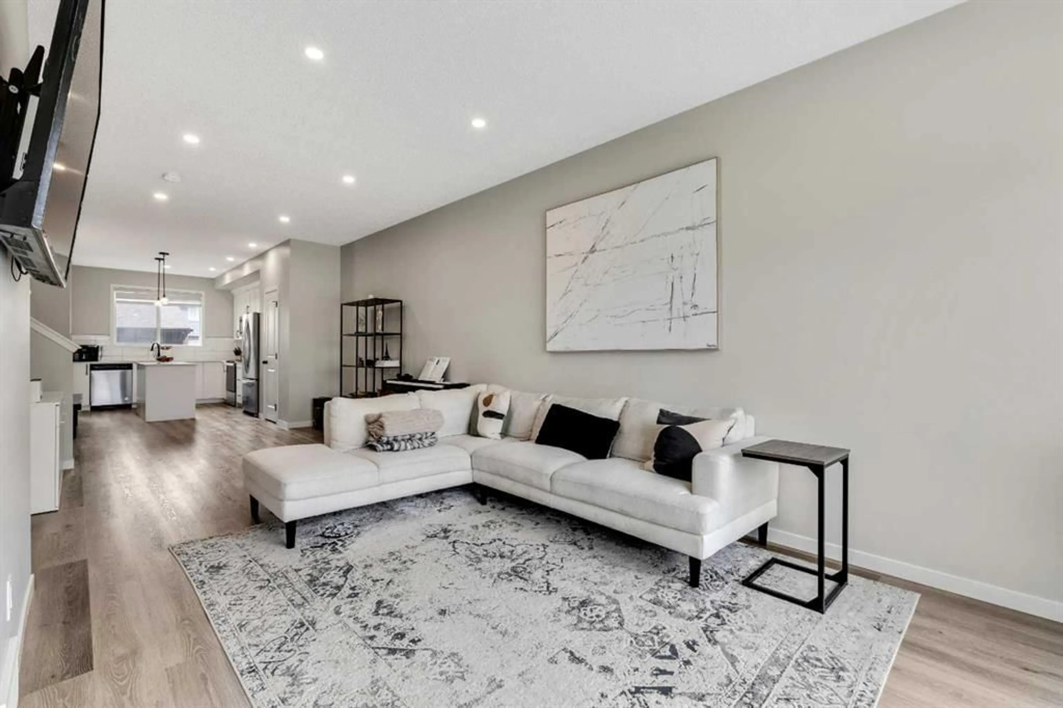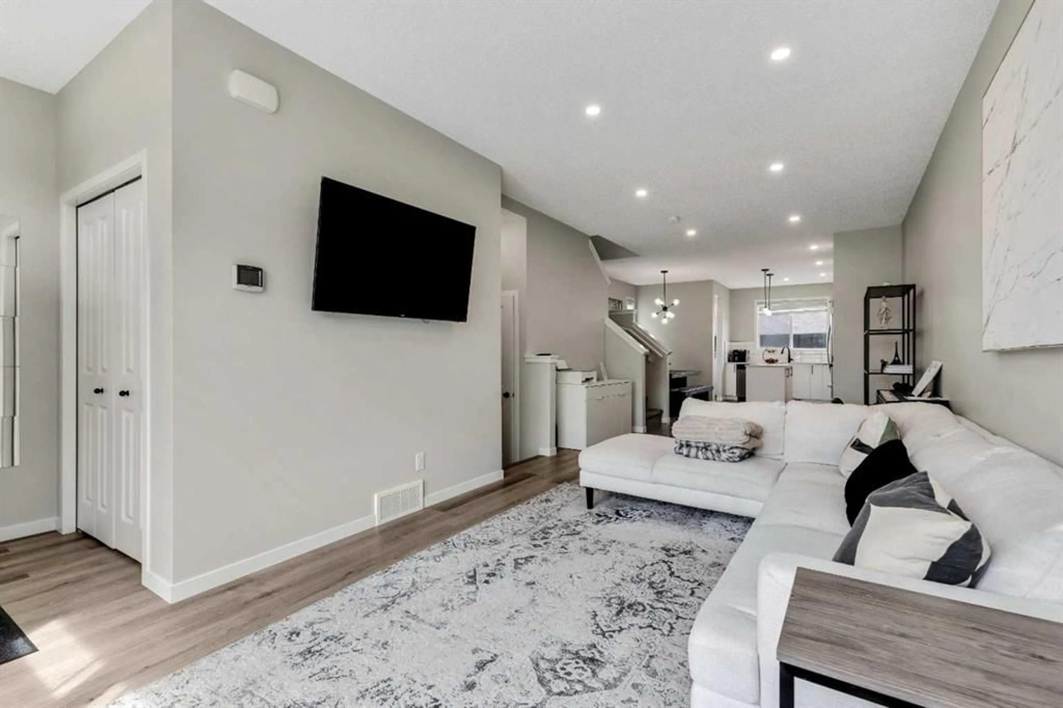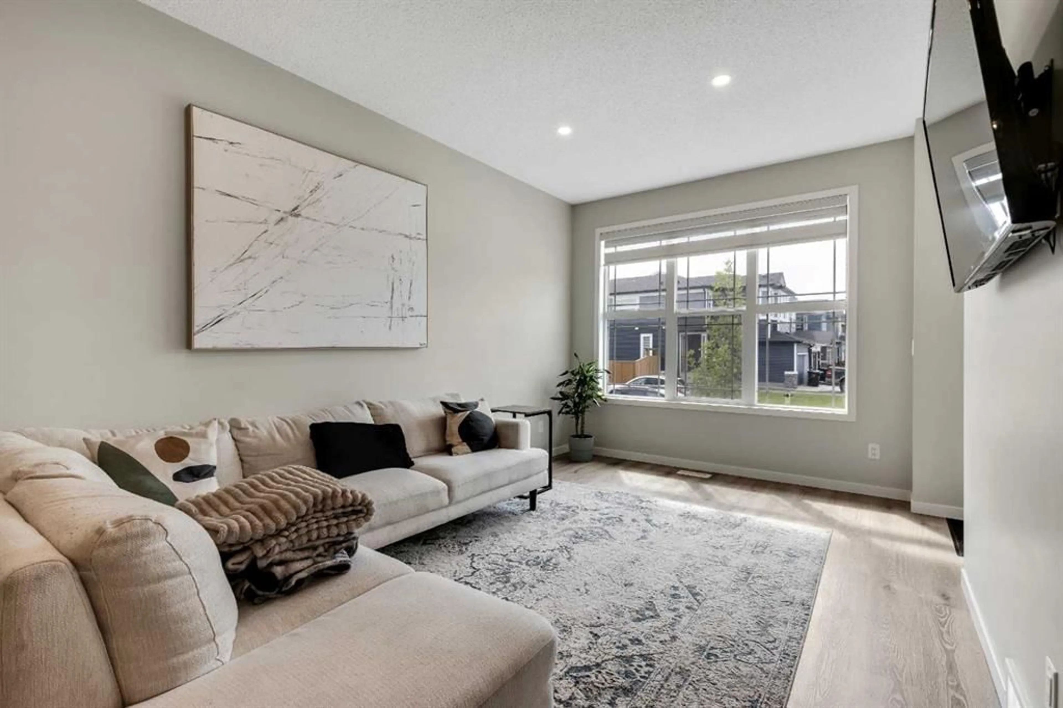46 Creekstone Path, Calgary, Alberta T2X 4P7
Contact us about this property
Highlights
Estimated valueThis is the price Wahi expects this property to sell for.
The calculation is powered by our Instant Home Value Estimate, which uses current market and property price trends to estimate your home’s value with a 90% accuracy rate.Not available
Price/Sqft$363/sqft
Monthly cost
Open Calculator
Description
Welcome to 46 Creekstone Path SW – a beautifully upgraded 3-bedroom, 2.5-bathroom home nestled in the scenic, family-friendly community of Pine Creek. This charming home boasts excellent curb appeal, a finished double detached garage, and a landscaped pie-shaped backyard featuring a stunning deck perfect for relaxing or entertaining. Inside, you'll find a bright and open-concept main floor with 9-foot ceilings and luxury vinyl plank flooring throughout. The modern kitchen is a chef’s delight, complete with quartz countertops, stainless steel appliances, smart lighting and full-height cabinetry. The adjacent dining and living areas are flooded with natural light, creating a warm and inviting atmosphere. One step inside and you’ll fall in love with the thoughtful layout and elegant finishes. Upstairs, the home offers a spacious primary suite with a walk-in closet and a 4-piece ensuite. Two additional bedrooms, a full bathroom, and an upper-level laundry room provide comfort and convenience for the whole family. Ideally located with easy access to Stoney Trail and Macleod Trail, and just steps from scenic walking paths, playgrounds, and future schools, this move-in ready home combines the best of nature, convenience, and family-friendly living.
Property Details
Interior
Features
Main Floor
Living Room
27`0" x 10`3"Dining Room
10`7" x 8`7"Kitchen
12`5" x 9`10"Mud Room
6`0" x 3`0"Exterior
Features
Parking
Garage spaces 1
Garage type -
Other parking spaces 1
Total parking spaces 2
Property History
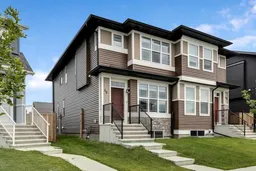 28
28
