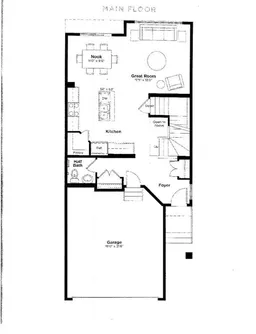Welcome to The GRAYSON. A beautiful new home TO BE BUILT by EXCEL HOMES! Anticipated possession is approx. 9 months from firm offer. Lots of time to personalize your new home & choose your options! This home offers 1775 sf of well-designed living space. A bright and airy foyer leads you into the open main floor plan that boasts a large kitchen, dining nook & family room that overlooks your backyard! You’ll have 9-foot knockdown ceilings on the main floor – luxury vinyl plank flooring – stone countertops – lots of cabinets & counter space! Big beautiful windows for optimal capture of natural daylight. The chef inspired kitchen features a great prep island for extra space & entertaining & a corner pantry for storage. The main floor also features a mud room off the garage. Luxury vinyl plank flooring covers the main floors! Moving upstairs you’ll find 3 generous bedrooms – bedrooms 2 & 3 are separated from the primary suite by a family sized bonus room. The primary suite offers a walk-in closet & spa like ensuite. Your laundry room & an additional family bathroom are located on this level. The option to add a developed basement for extra space is available. This home will be a “Built Green” home with solar conduit – Low E windows – Hi eff furnace – Heat recovery ventilator – EnerStar rated appliances – Smart Home Essentials ( Ring video doorbell, all in one thermostate, USB.USBpc ports and CAT 6 locations. The lower level will offer 3 pc rough ins. This will be a "Certified Built Green" home, offering all the cost saving features that makes EXCEL HOMES a wise choice! PLEASE NOTE: This is a pre-constructin property - visit our showhome at 586 Creekstone Circle SW
Inclusions: Dishwasher,Electric Stove,Microwave,Refrigerator,Washer/Dryer
 3
3


