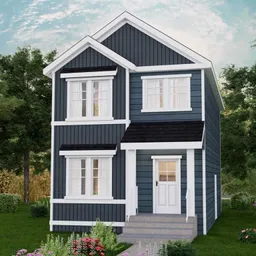Tucked into Calgary’s scenic southwest, Pine Creek is a thoughtfully designed community that blends natural beauty with modern convenience. Surrounded by the rolling foothills and just minutes from Fish Creek Park, residents enjoy peaceful walking trails, wetlands, and mountain views right outside their doors. With quick access to Macleod Trail, Stoney Trail, and the Somerset/Bridlewood LRT station, commuting is seamless. Nearby amenities like Township Centre, Silverado Shopping Centre, and Spruce Meadows offer shopping, dining, and entertainment options. Whether you're raising a family or seeking a tranquil retreat, Pine Creek offers a balanced lifestyle rooted in nature and community. Spanning approx. 1613 SQFT, this home offers a SIDE ENTRANCE, thoughtfully designed layout and modern features. As you step inside, you'll be greeted by an inviting open concept main floor that seamlessly integrates the living, dining, and kitchen areas. Abundant natural light flowing through large windows highlights the elegant laminate and vinyl flooring, creating a warm atmosphere for daily living and entertaining. Upstairs, you'll find a bonus room + 3 bedrooms that provide comfortable retreats for the entire family. The primary bedroom is a true oasis, complete with an en-suite bathroom for added convenience. **PLEASE NOTE** PICTURES ARE OF SHOW HOME; ACTUAL HOME, PLANS, FIXTURES, AND FINISHES MAY VARY AND ARE SUBJECT TO CHANGE WITHOUT NOTICE. SOME PHOTOS ARE VIRTUALLY STAGED.
Inclusions: None
 34
34


