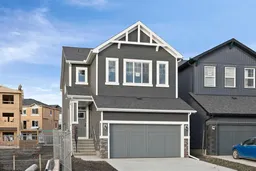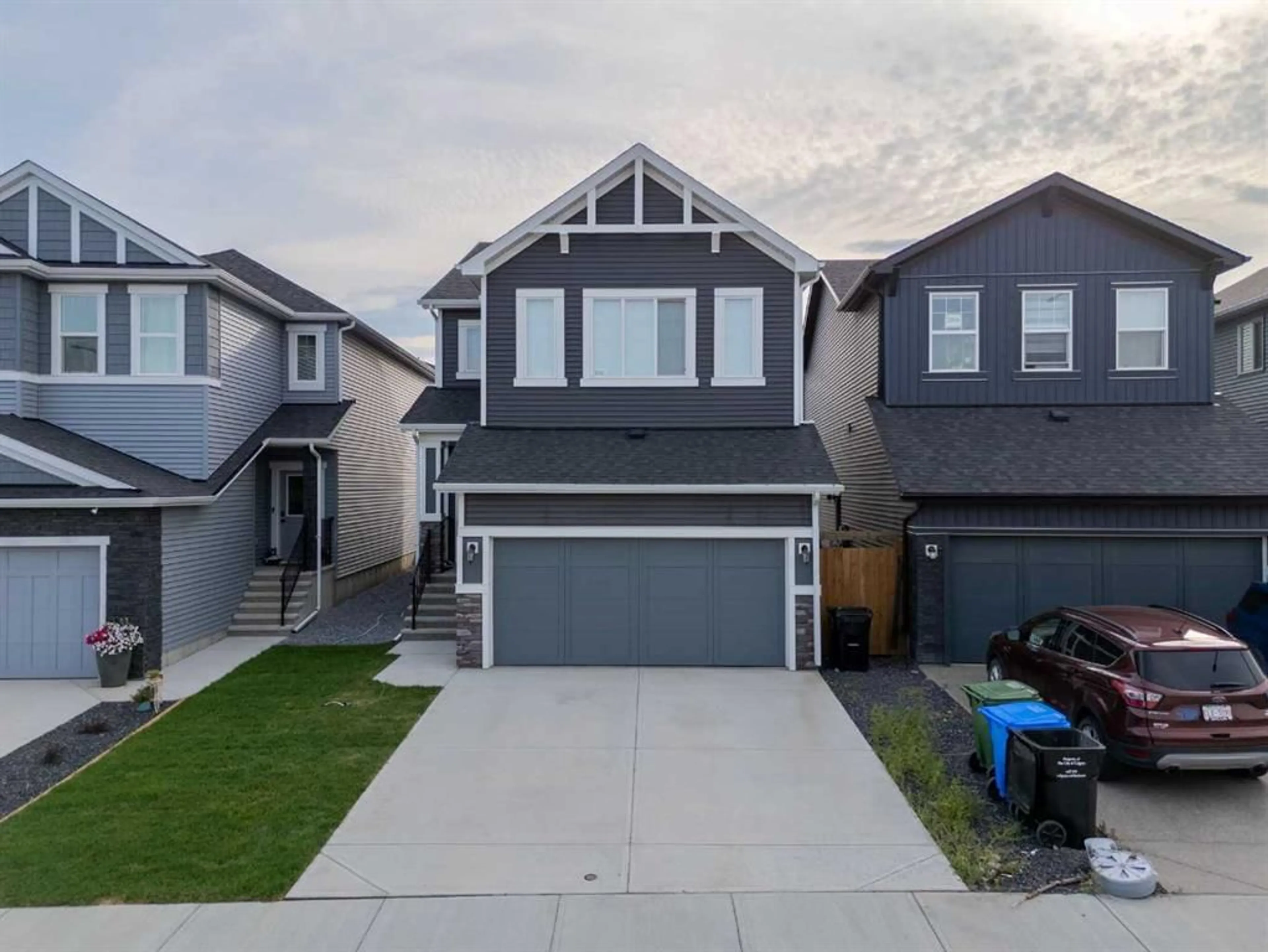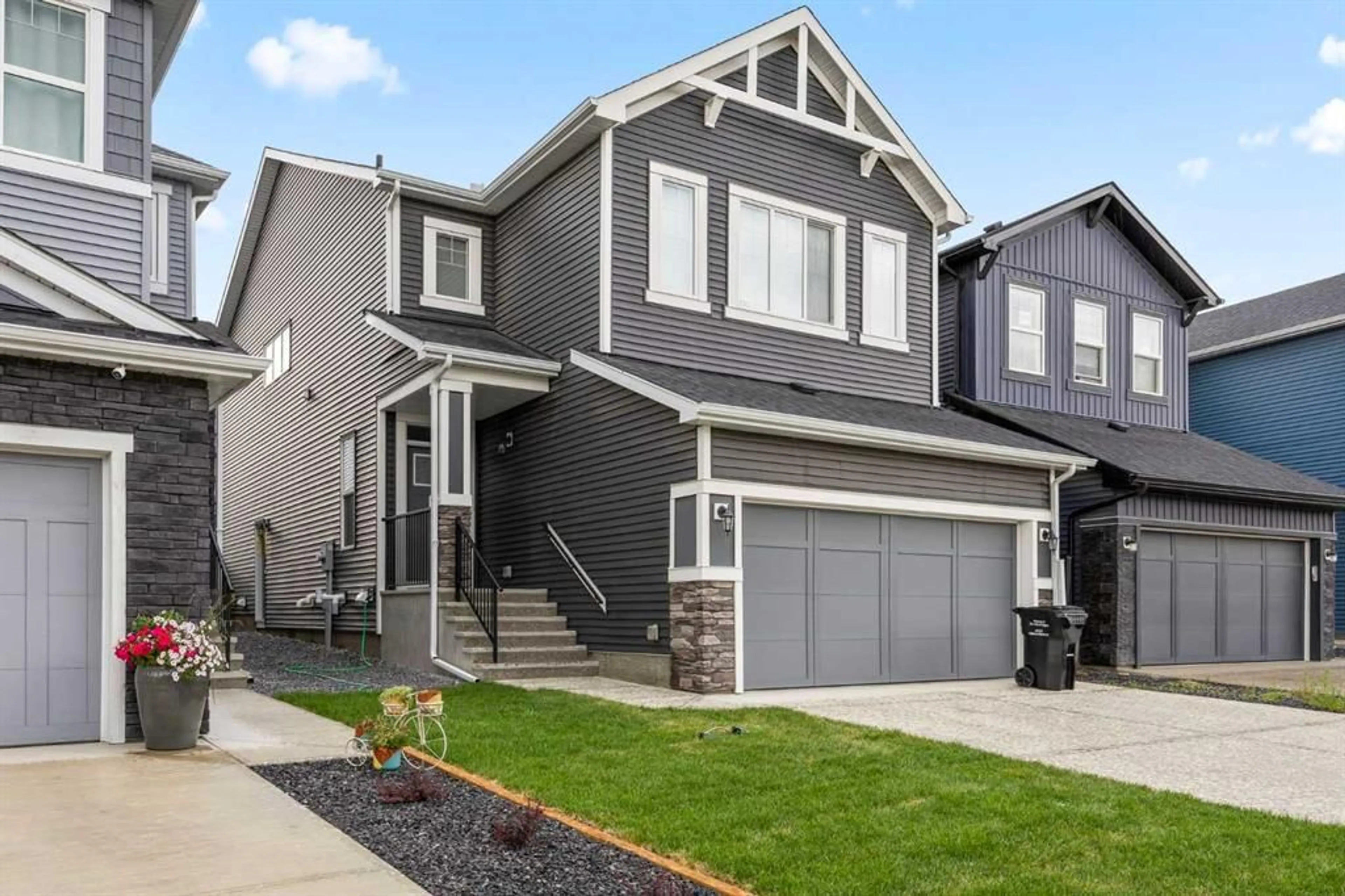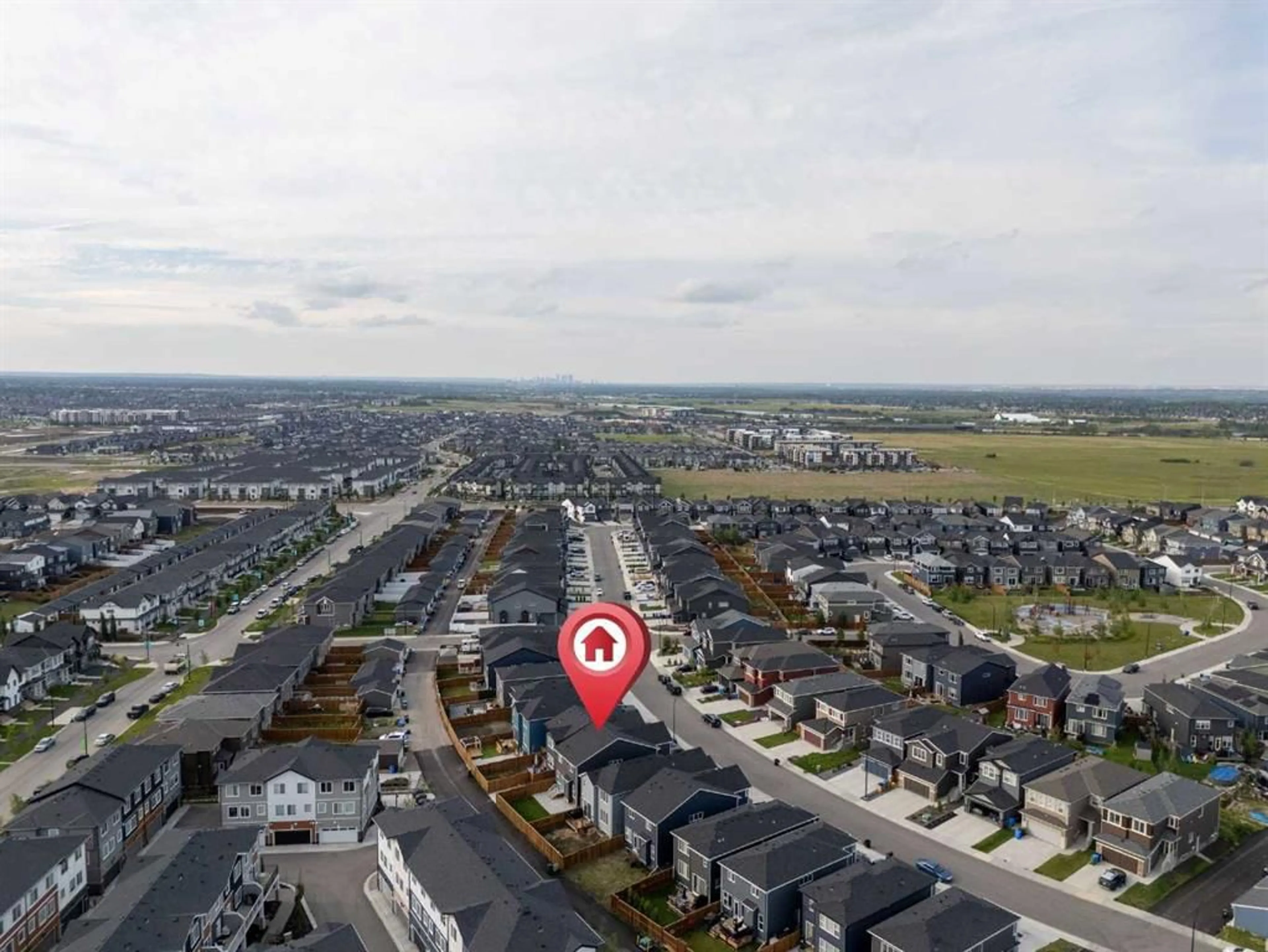268 Creekstone Path, Calgary, Alberta T2X 4X9
Contact us about this property
Highlights
Estimated valueThis is the price Wahi expects this property to sell for.
The calculation is powered by our Instant Home Value Estimate, which uses current market and property price trends to estimate your home’s value with a 90% accuracy rate.Not available
Price/Sqft$332/sqft
Monthly cost
Open Calculator
Description
Welcome to your dream home in the vibrant and family-friendly community of Pine Creek! This stunning almost-like-new 2-storey home with a double front-attached garage is packed with upgrades and ready to impress. Step inside to find a bright and versatile office/den with a sunny window, a spacious living room with a cozy fireplace, and an elegant dining area perfect for entertaining. The gourmet kitchen shines with stainless steel appliances, a large island, quartz countertops throughout, and a huge pantry plus a convenient mudroom. A beautiful railing staircase leads you upstairs to 3 generously sized bedrooms, including a luxurious primary retreat with a massive walk-in closet and an incredible 5-piece ensuite featuring a soaker tub, tiled shower, double-sink vanity, and separate water closet. Two more bedrooms—larger than typical—share another upgraded 5-piece bathroom with dual sinks, and the upstairs laundry room adds ultimate convenience. Large windows flood the home with natural light, and the fully fenced, landscaped backyard offers a spacious concrete patio, perfect for outdoor entertaining or relaxing in the sun. The unfinished basement with a side entrance is ready to be developed to suit your imagination—whether it’s a secondary suite with city of Calgary’s approval, home gym, theater room, or extra living space, the possibilities are endless. Nestled west of Macleod Trail in South Calgary, Pine Creek is where natural beauty meets city convenience—surrounded by walking paths, parks, ponds, and quick access to shopping, restaurants, schools, and the Somerset/Bridlewood LRT station. Whether you're soaking in the peaceful ravines or running errands with ease via the Ring Road, this home truly offers it all. Don’t miss out—book your private showing today and explore the 3D tour!
Property Details
Interior
Features
Main Floor
2pc Bathroom
4`11" x 4`11"Dining Room
9`6" x 12`1"Foyer
4`11" x 10`1"Kitchen
12`1" x 9`4"Exterior
Features
Parking
Garage spaces 2
Garage type -
Other parking spaces 2
Total parking spaces 4
Property History
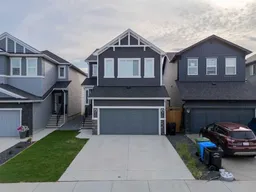 36
36