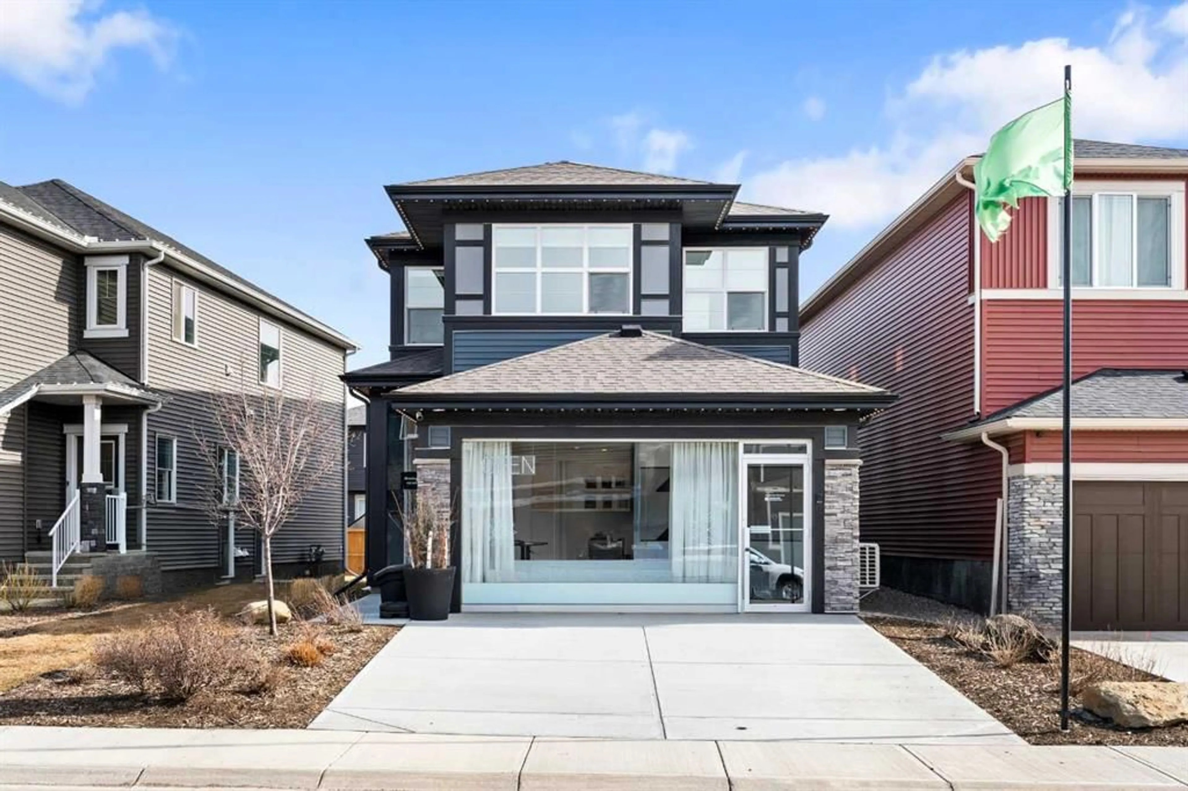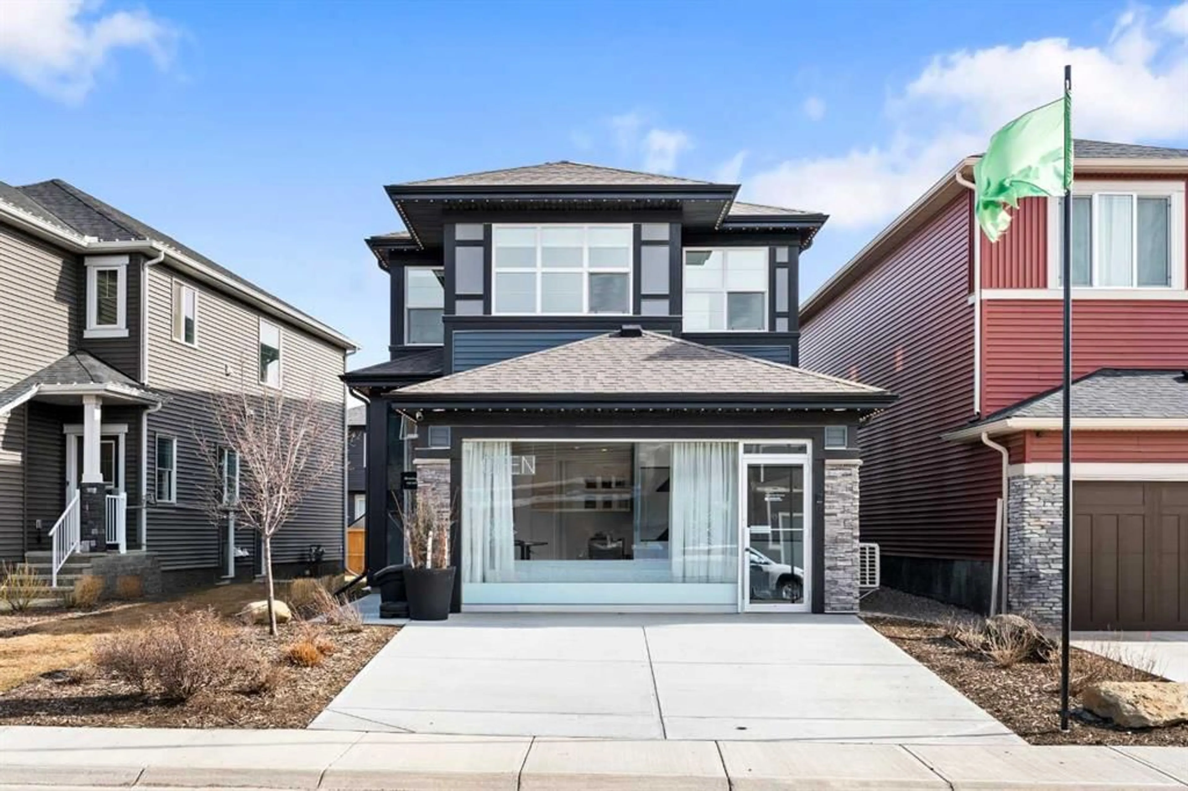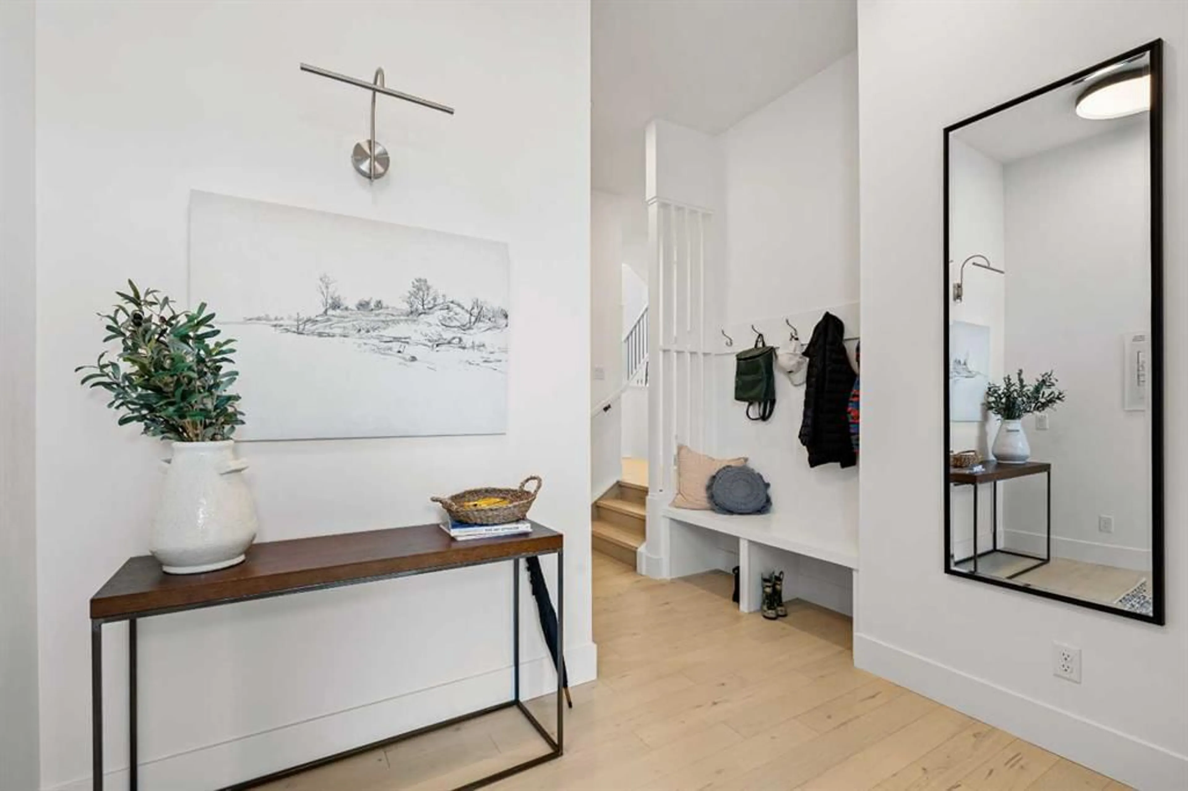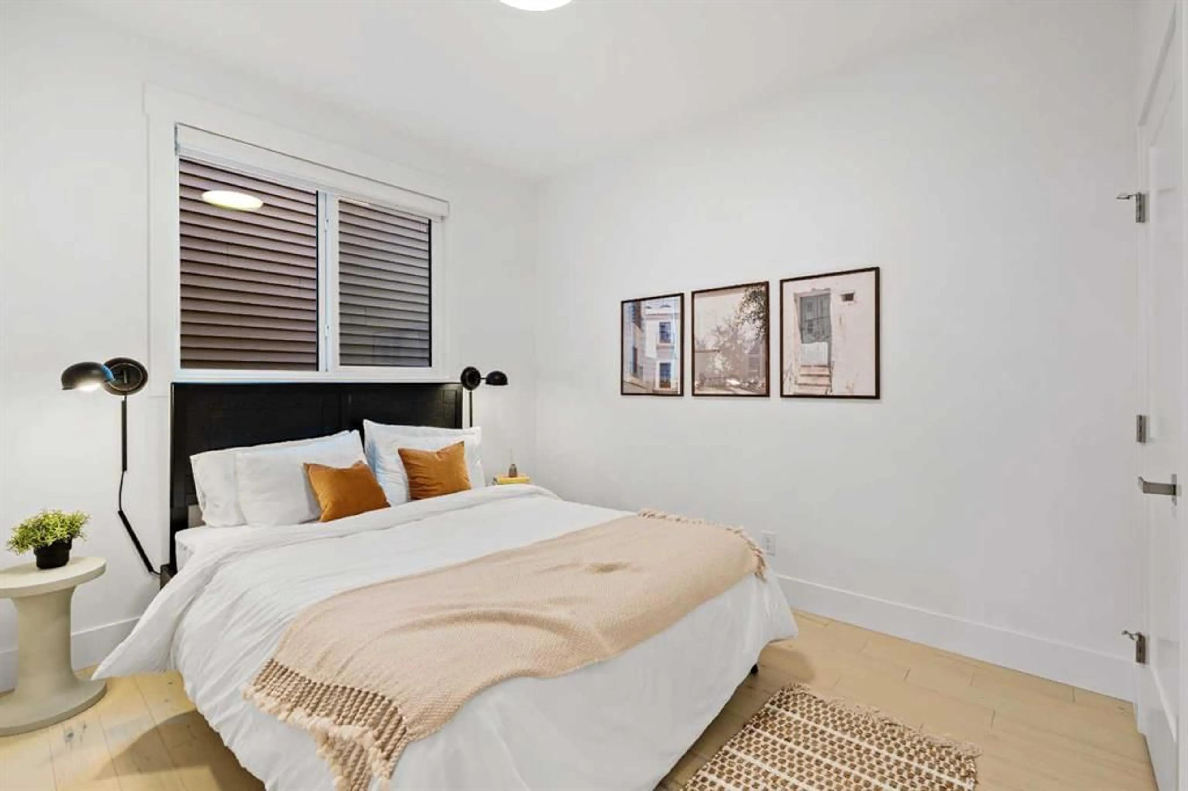253 Creekstone Path, Calgary, Alberta T2X 5G4
Contact us about this property
Highlights
Estimated ValueThis is the price Wahi expects this property to sell for.
The calculation is powered by our Instant Home Value Estimate, which uses current market and property price trends to estimate your home’s value with a 90% accuracy rate.Not available
Price/Sqft$354/sqft
Est. Mortgage$3,564/mo
Tax Amount (2024)$4,754/yr
Days On Market17 days
Description
2,342 SQ.FT | 4-BED | 3-BATH | SEPARATE SIDE ENTRANCE | MAIN FLOOR BED + FULL BATH | REAR DECK | Welcome to 253 Creekstone Path SW, a former Anthem Properties showhome designed for modern family living. This 4-bedroom home offers a spacious, open layout designed for both everyday living and entertaining. The main floor features a large kitchen, dining area, and great room. The kitchen is equipped with quartz counters, upgraded cabinetry and sleek appliances. A cozy fireplace adds warmth to the great room, while a main-floor bedroom and full bath are ideal for guests or multigenerational living. Outside, the 14x10 deck offers a great space for summer barbecues or relaxing as the kids play in the yard. Upstairs, the primary suite is a peaceful retreat, featuring a large walk-in closet and a relaxing ensuite boasting a tiled shower soaker tub and dual vanities. A central bonus room is perfect for family hangouts, surrounded by two additional bedrooms, a full bath, and an upper-floor laundry room with plenty of natural light. The side entry and 9’ basement ceilings offer the potential for a legal suite, providing flexibility for extended family or rental income. Premium features like A/C, a gas stove, fridge with water and ice, and oversized stairwell windows add even more appeal, while a full builder warranty gives you peace of mind. Located in the desirable Pine Creek community, this home is close to parks, walking paths, and all the amenities a family could need. Don't wait - this former showhome is ready to welcome its next family.
Property Details
Interior
Features
Upper Floor
5pc Ensuite bath
10`6" x 14`1"Bedroom
10`11" x 15`9"Bedroom
11`2" x 16`2"5pc Bathroom
7`10" x 8`3"Exterior
Features
Parking
Garage spaces 2
Garage type -
Other parking spaces 2
Total parking spaces 4
Property History
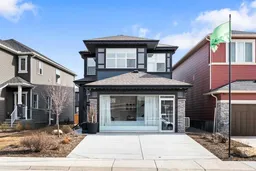 45
45
