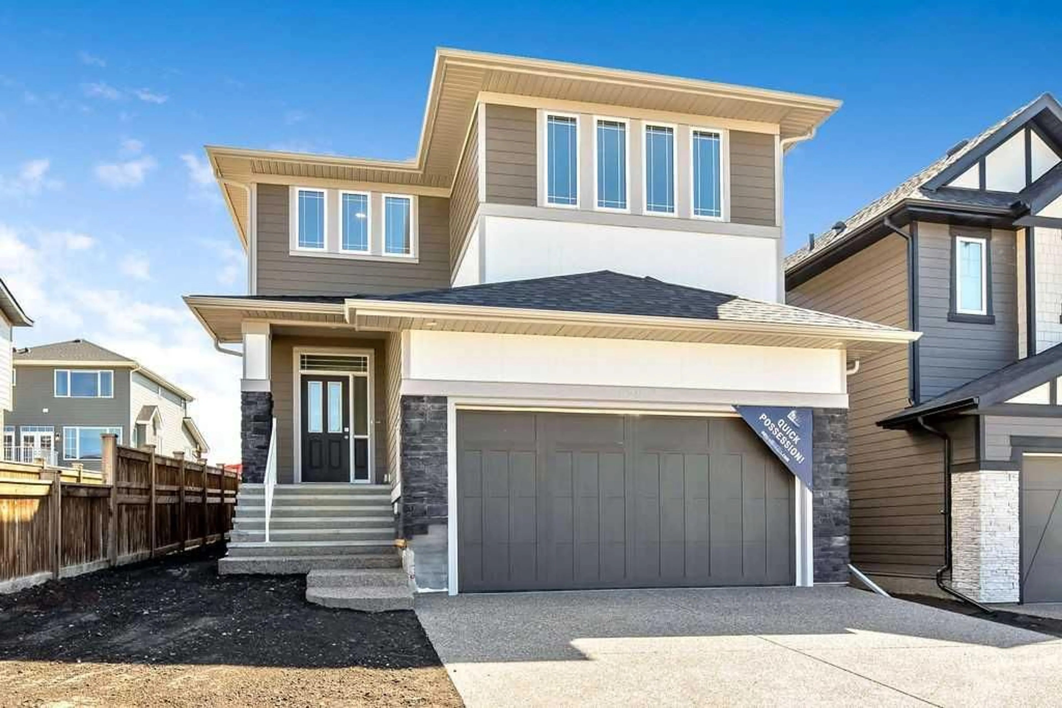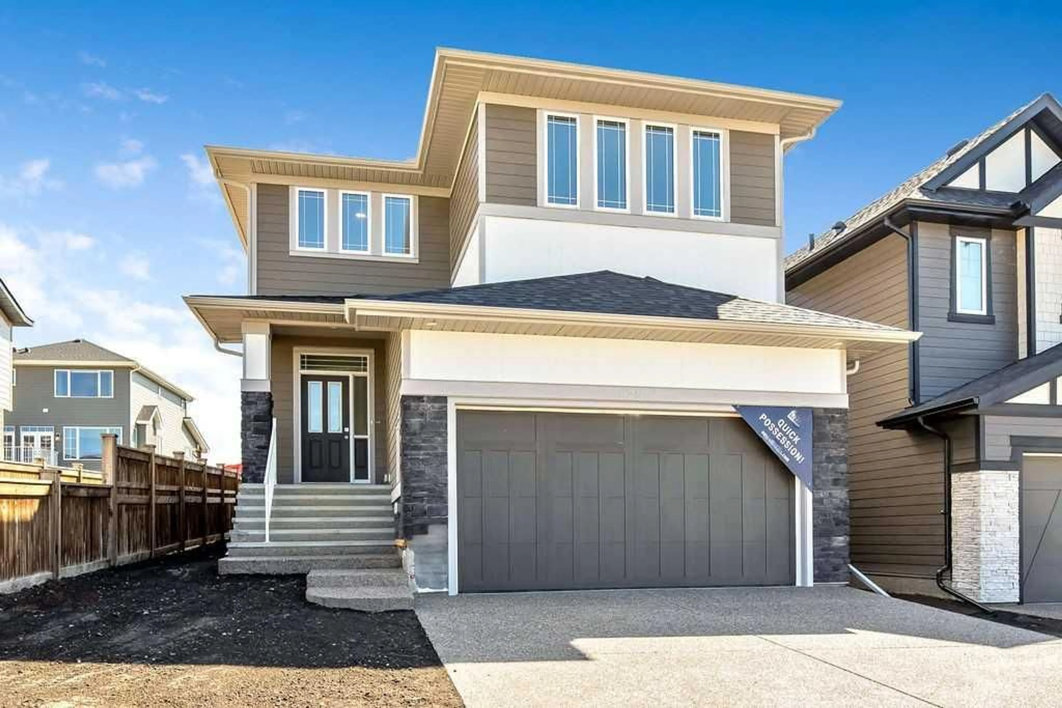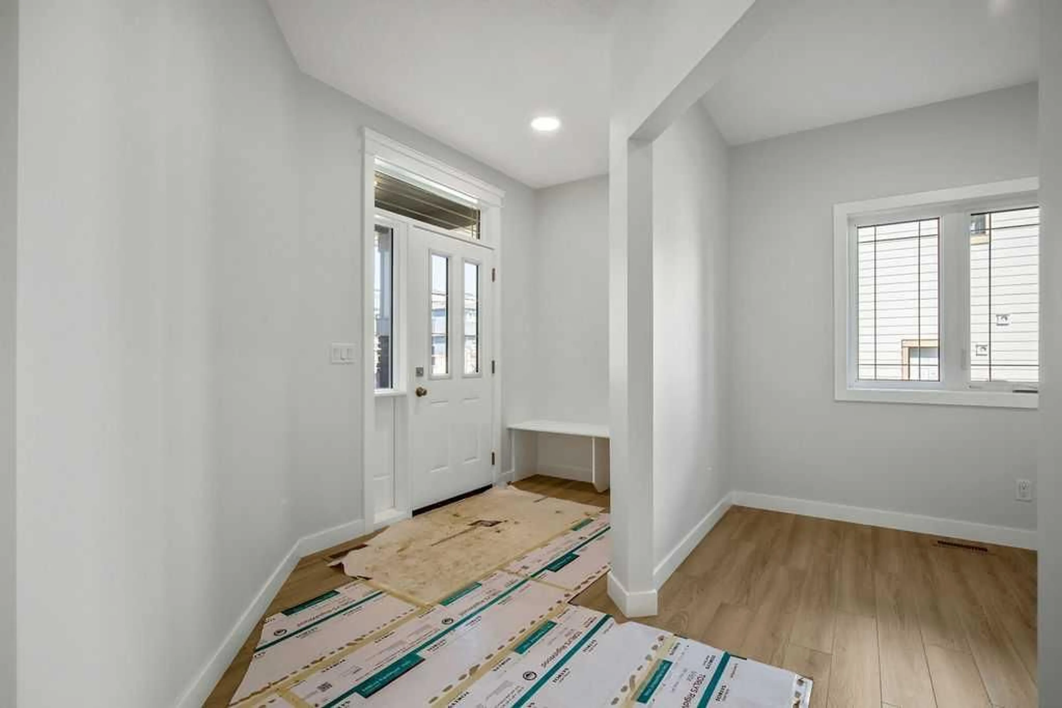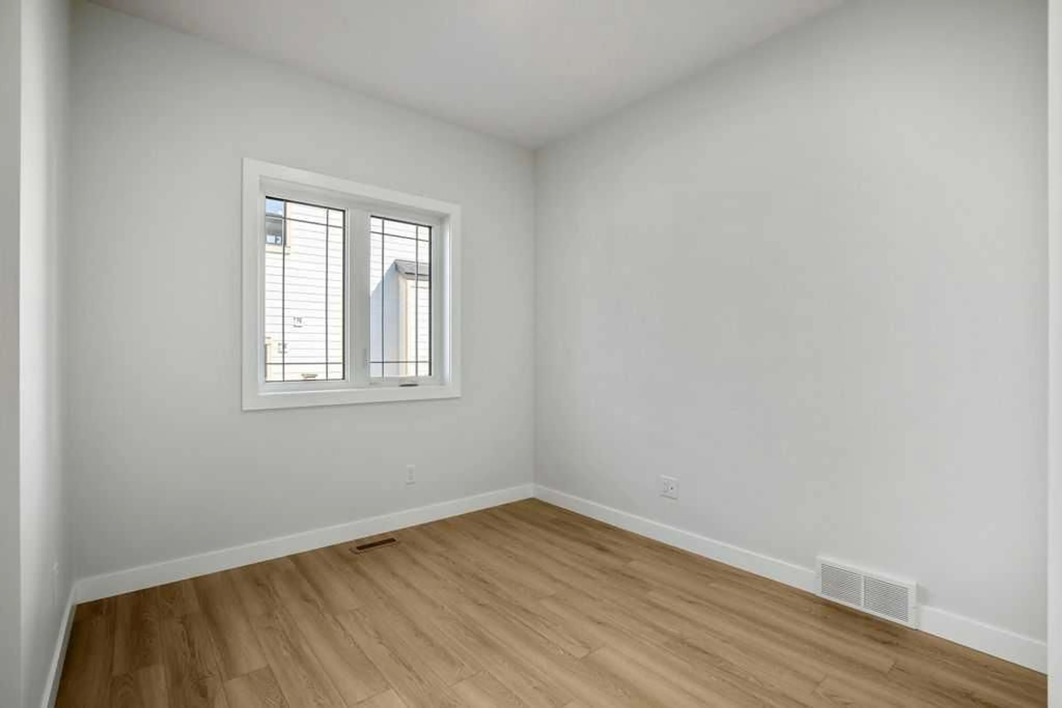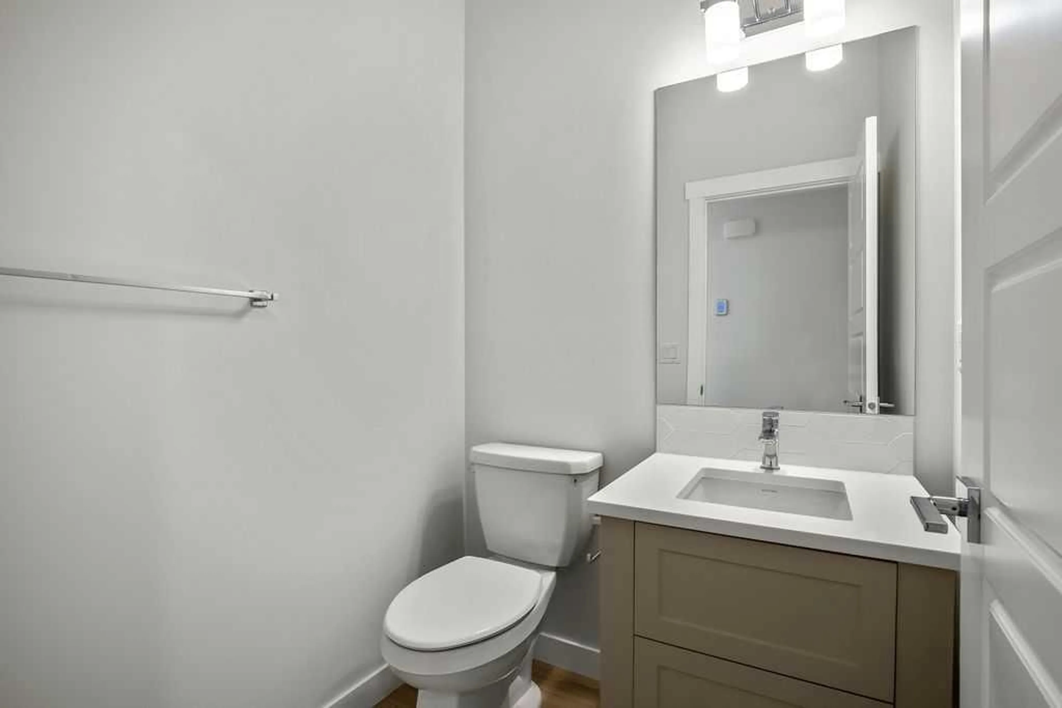229 Creekstone Hill, Calgary, Alberta T2X 5G5
Contact us about this property
Highlights
Estimated valueThis is the price Wahi expects this property to sell for.
The calculation is powered by our Instant Home Value Estimate, which uses current market and property price trends to estimate your home’s value with a 90% accuracy rate.Not available
Price/Sqft$339/sqft
Monthly cost
Open Calculator
Description
Move right into this brand new spacious 2400+ sq ft designed to meet the needs of modern family living. Enjoy the elegant kitchen with gorgeous cabinetry, quartz counter tops and upgraded Samsung Gourmet appliances making it both a chef's delight and a stylish entertaining space. A walk through pantry adds to the home's functionality, offering ample storage space. There are 9 foot ceilings creating a sense of grandeur and open space, complimented by luxury vinyl plank flooring that flows seamlessly throughout the main floor. There is also a versatile flex room which can be adapted to suit your lifestyle, from a home office to a playroom. The PRIVATE SIDE ENTRANCE TO THE BASEMENT is a thoughtful touch, offering endless opportunities for future development. Upstairs has a centralized bonus room that serves as a perfect family retreat, surrounded by three great sized bedrooms. Enjoy the convenience of the second floor laundry room, ensuring that day to day tasks are handled with ease and efficiency. This home is more than just a living space; situated in a perfect setting SURROUNDED BY THE BREATHTAKING PINE CREEK NATURE RESERVE with abundant wildlife, picturesque walking trails and panoramic views. Despite its serene setting, you're only minutes away from shopping centers, the Brookfield Residential YMCA and the renowned Fish Creek Park, making this location both idyllic and convenient. Designed and built by NuVista Homes, one of Calgary's premier builders, committed to building high quality homes and award winning customer service.
Property Details
Interior
Features
Upper Floor
Bonus Room
12`0" x 15`0"Laundry
5`5" x 10`0"Bedroom - Primary
14`4" x 17`9"4pc Ensuite bath
9`0" x 14`4"Exterior
Features
Parking
Garage spaces 2
Garage type -
Other parking spaces 0
Total parking spaces 2
Property History
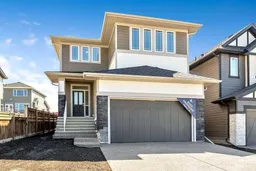 25
25
