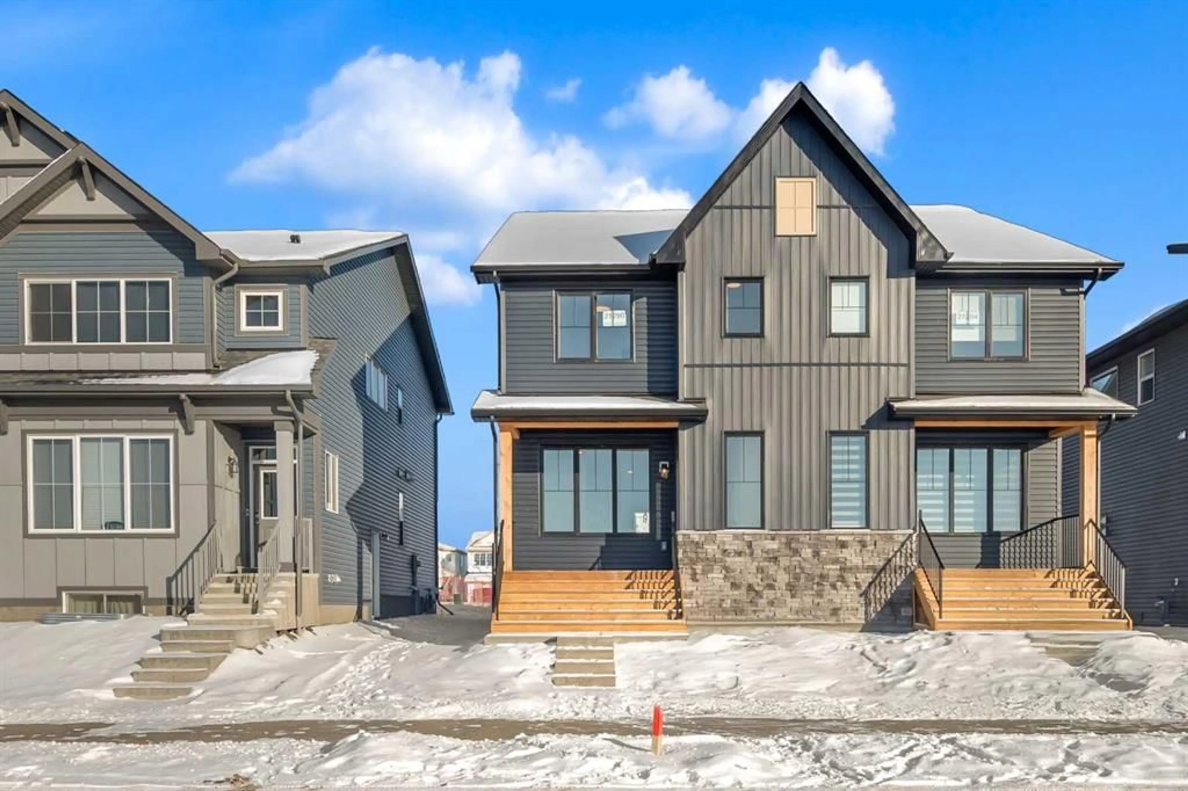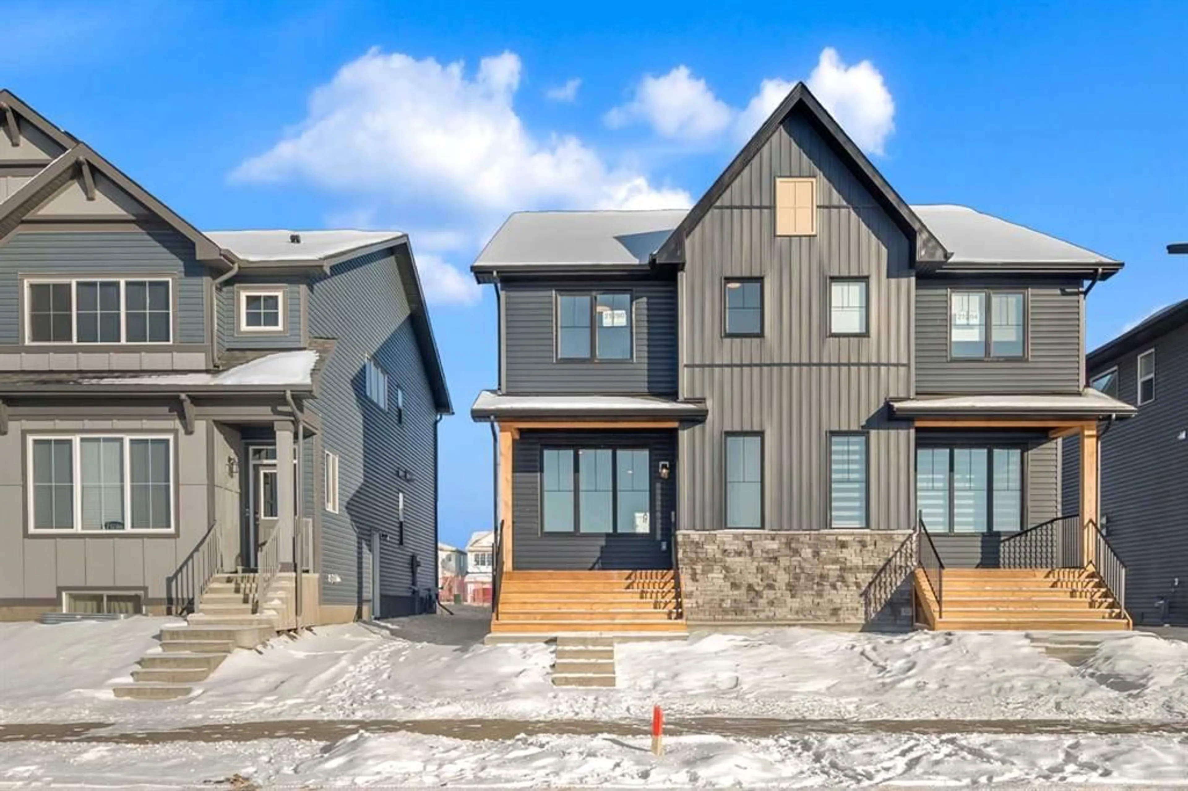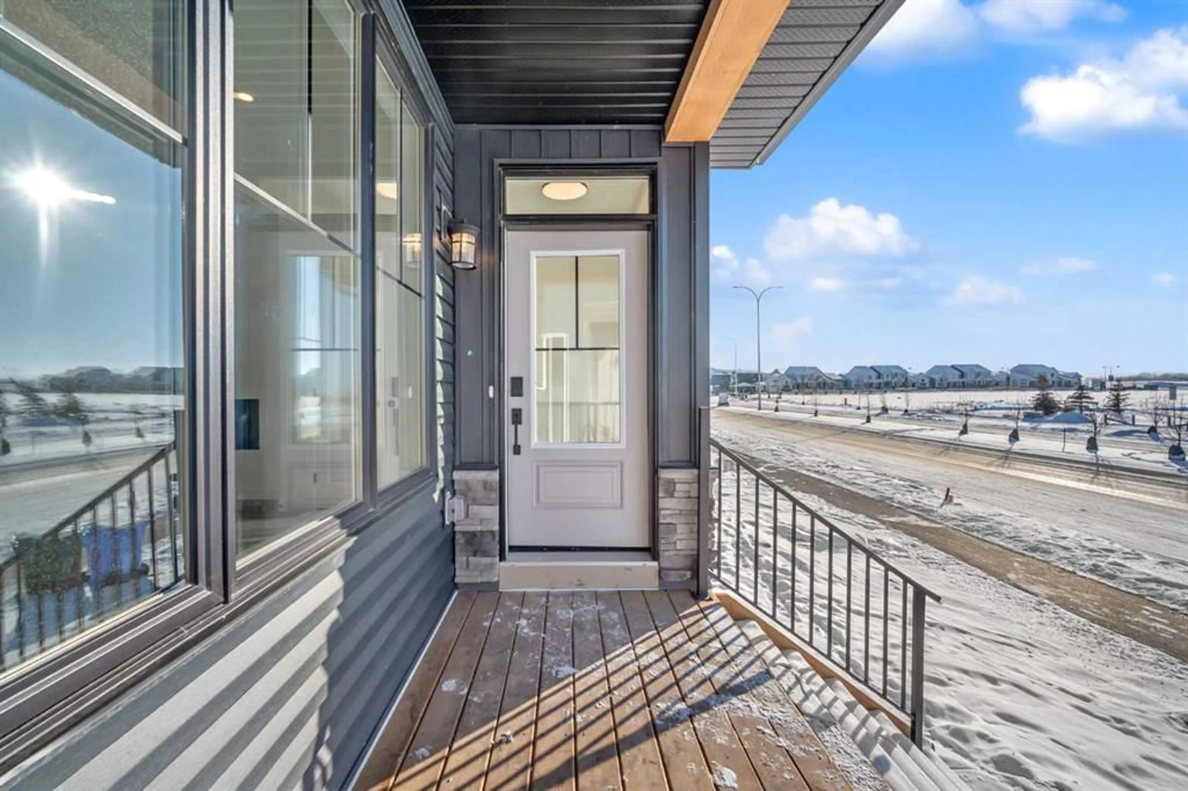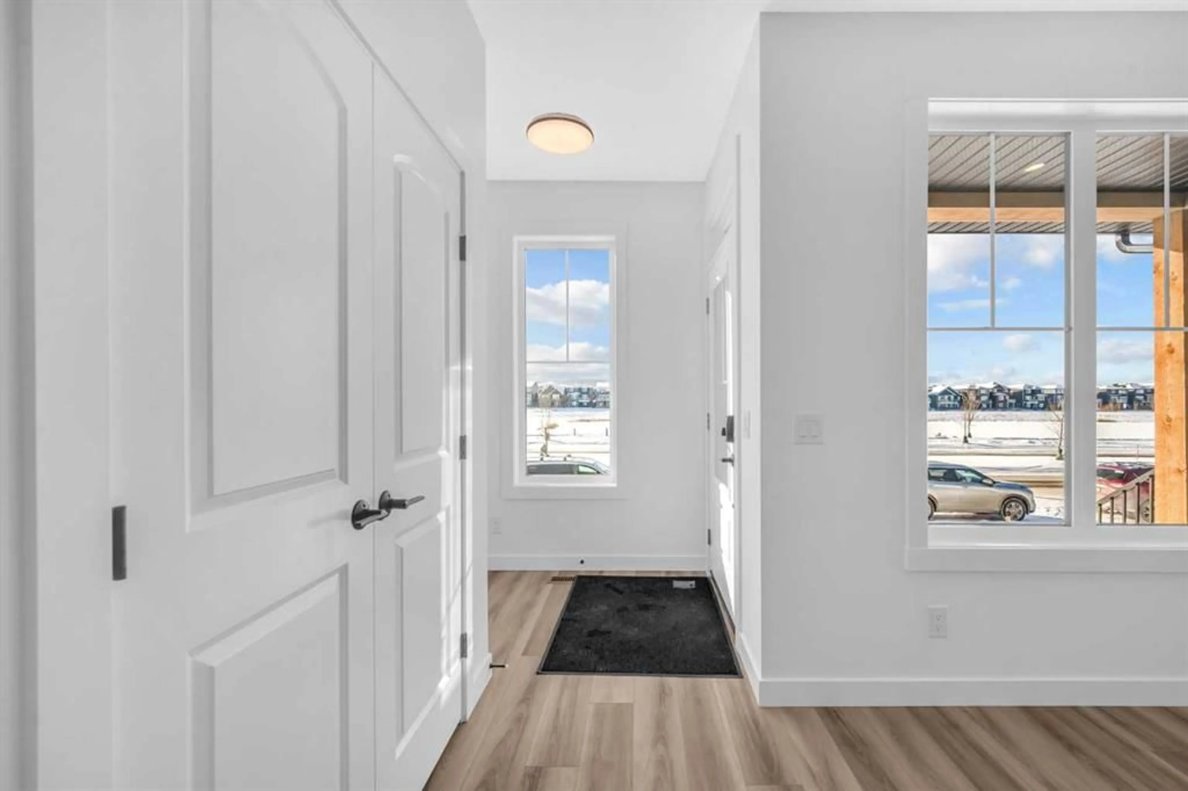21290 SHERIFF KING St, Calgary, Alberta T2X 5G7
Contact us about this property
Highlights
Estimated ValueThis is the price Wahi expects this property to sell for.
The calculation is powered by our Instant Home Value Estimate, which uses current market and property price trends to estimate your home’s value with a 90% accuracy rate.Not available
Price/Sqft$396/sqft
Est. Mortgage$2,830/mo
Tax Amount (2024)$973/yr
Days On Market79 days
Description
Introducing the brand-new Wicklow model by Brookfield Residential—a beautifully designed half duplex featuring an upper unit and a Legal basement, making it an exceptional opportunity for investors or homeowners. The upper level offers three spacious bedrooms, 2.5 bathrooms, full laundry, a bright and inviting family room, and a versatile bonus room, perfect for additional living space or a home office. The legal basement is thoughtfully designed with nine-foot ceilings, large windows, and high-end finishes, including designer tiles, wide plank flooring, and LED pot lights. With its private entrance, this basement provides a fantastic income opportunity or extended living space. Located in the thriving Creekstone community in Pine Creek, this home is just steps from beautiful greenspaces, upcoming amenities, and exciting new developments. Don't miss this chance to own a modern, investment-ready property in one of the city's most sought-after neighborhoods!
Property Details
Interior
Features
Second Floor
Bedroom
9`6" x 11`1"4pc Bathroom
7`11" x 4`10"5pc Ensuite bath
5`8" x 12`3"Bedroom
8`2" x 11`9"Exterior
Features
Parking
Garage spaces -
Garage type -
Total parking spaces 2
Property History
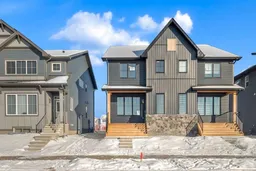 50
50
