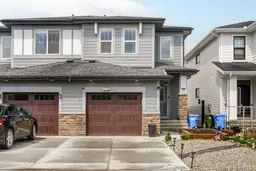Welcome to this beautifully appointed 3-bedroom, 2.5-bath duplex in the tranquil and thoughtfully designed community of Pine Creek—one of Calgary’s most exciting new neighbourhoods in the Southwest. Blending modern comfort with natural surroundings, this home offers the perfect balance of lifestyle, convenience, and community charm. From the moment you arrive, you’re greeted by undeniable curb appeal. Set on a quiet, family-friendly street, the home features a single attached garage, and a spacious backyard with an oversized deck—ideal for summer BBQs and long evenings enjoying skyline views. A separate side entrance to the basement presents the opportunity for a future suite already roughed in (A secondary suite would be subject to approval and permitting by the city/municipality), making it a smart choice for multigenerational living or rental potential. Inside, the main floor is flooded with natural light thanks to oversized windows and 9-foot ceilings. Light-toned luxury vinyl plank flooring flows throughout the space, enhancing the airy and inviting feel. The heart of the home is the kitchen—complete with stainless steel appliances, rich dark cabinetry raised to the bulkhead, quartz countertops, a large pantry, and a generous centre island that’s perfect for meal prep and casual gatherings. A bright dining area with a transom window sits just off the kitchen, while the rear living room stretches across the back of the home and features wall-to-wall windows, patio door, and a custom wood slat entertainment wall that brings style and personality to the space. Upstairs, a central bonus room offers a flexible area for movie nights, a kids’ play zone, or a cozy home office. The primary bedroom is a serene retreat with downtown Calgary views, a walk-in closet, and a spa-inspired 4-piece ensuite. Two additional bedrooms, another full bathroom, and a dedicated laundry room with built-in shelving round out the upper level. Living in Pine Creek means more than just owning a beautiful home—it’s about embracing a lifestyle surrounded by nature. With over 50% of the land preserved as environmental reserve, you’ll enjoy access to scenic walking paths, wetlands, storm ponds, and playgrounds. This family-focused community is designed for connection, with future plans for a school, sports field, and even more parks. All of this while being just minutes from key amenities like South Health Campus, Spruce Meadows, Fish Creek Park, and easy commuter routes via Macleod Trail and Stoney Trail. Whether you're starting a family, expanding your space, or looking for the flexibility of future rental income, this home checks all the boxes. Experience the peace, possibility, and pride of ownership that Pine Creek is quickly becoming known for.
Inclusions: Dishwasher,Dryer,Garage Control(s),Gas Stove,Microwave,Range Hood,Refrigerator,Washer,Window Coverings
 42
42


