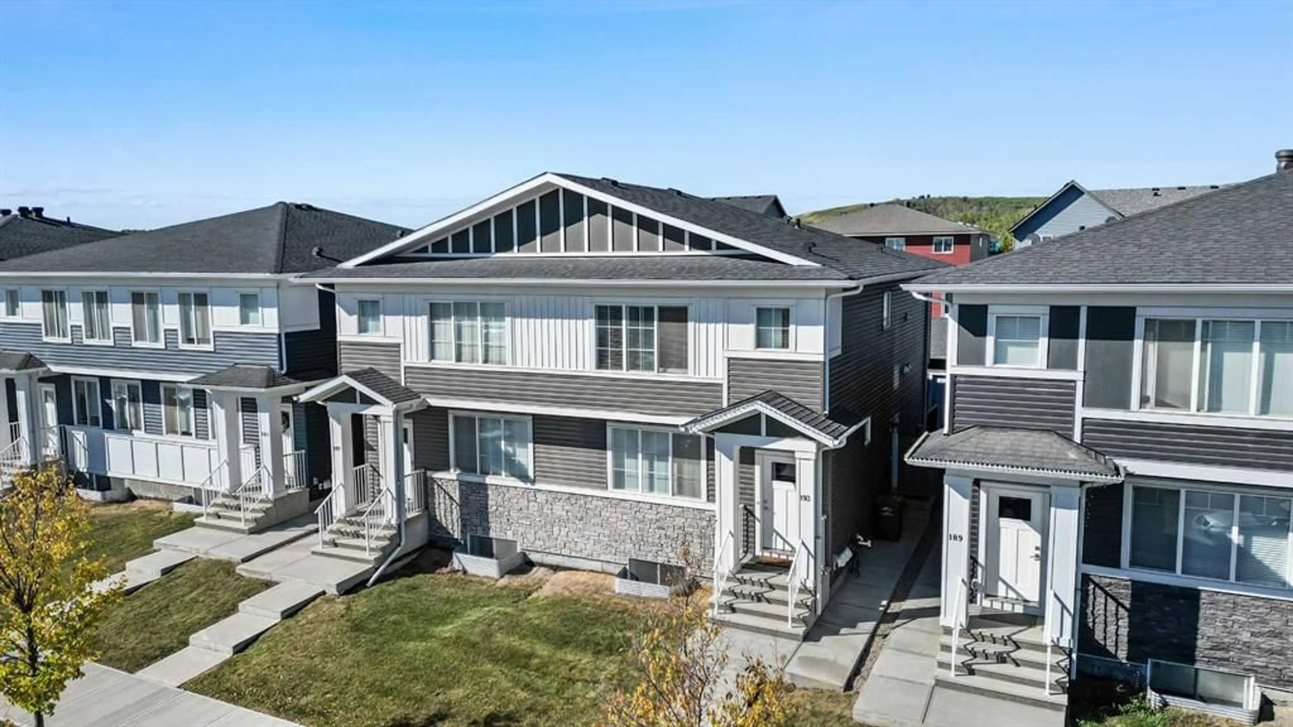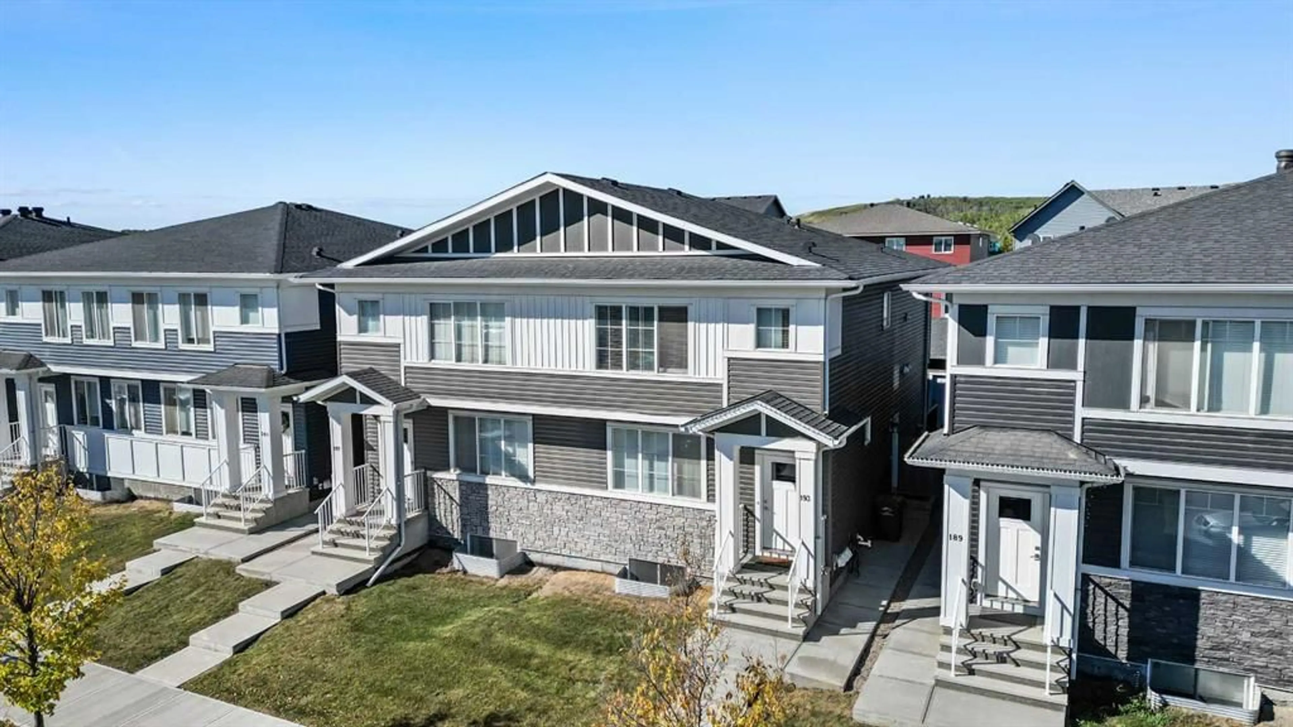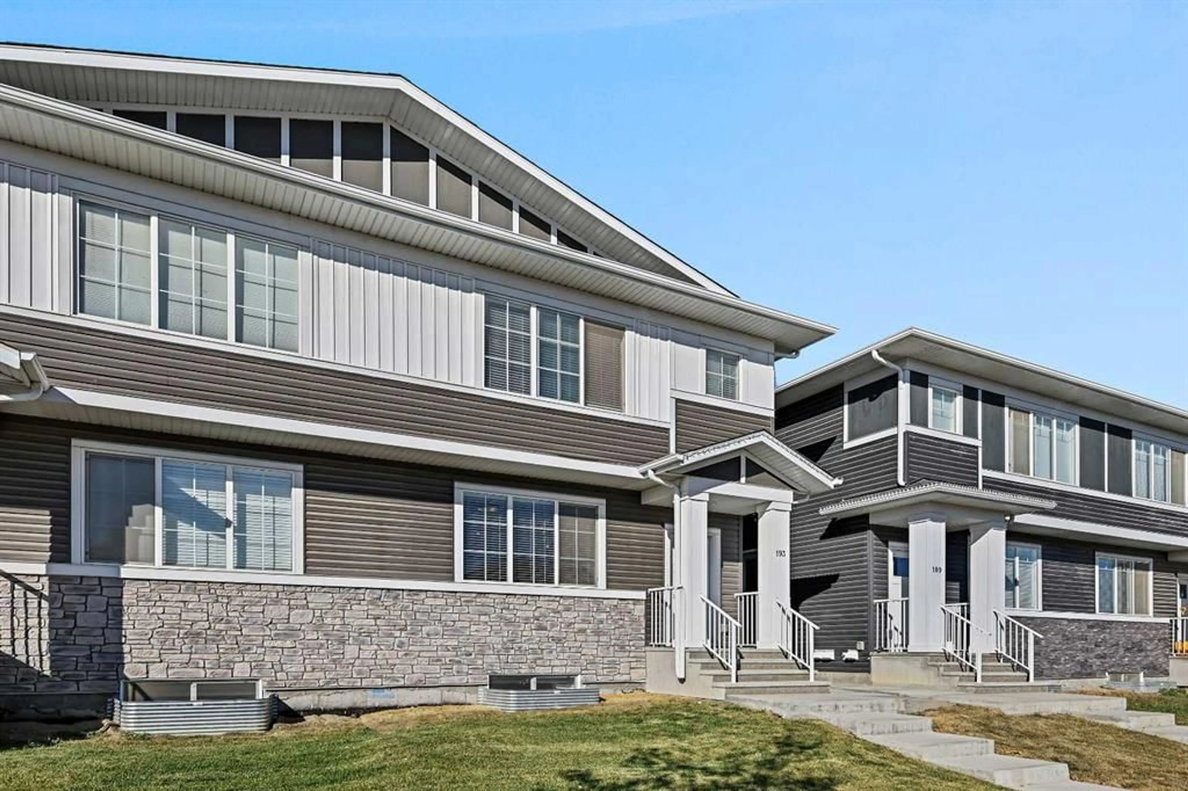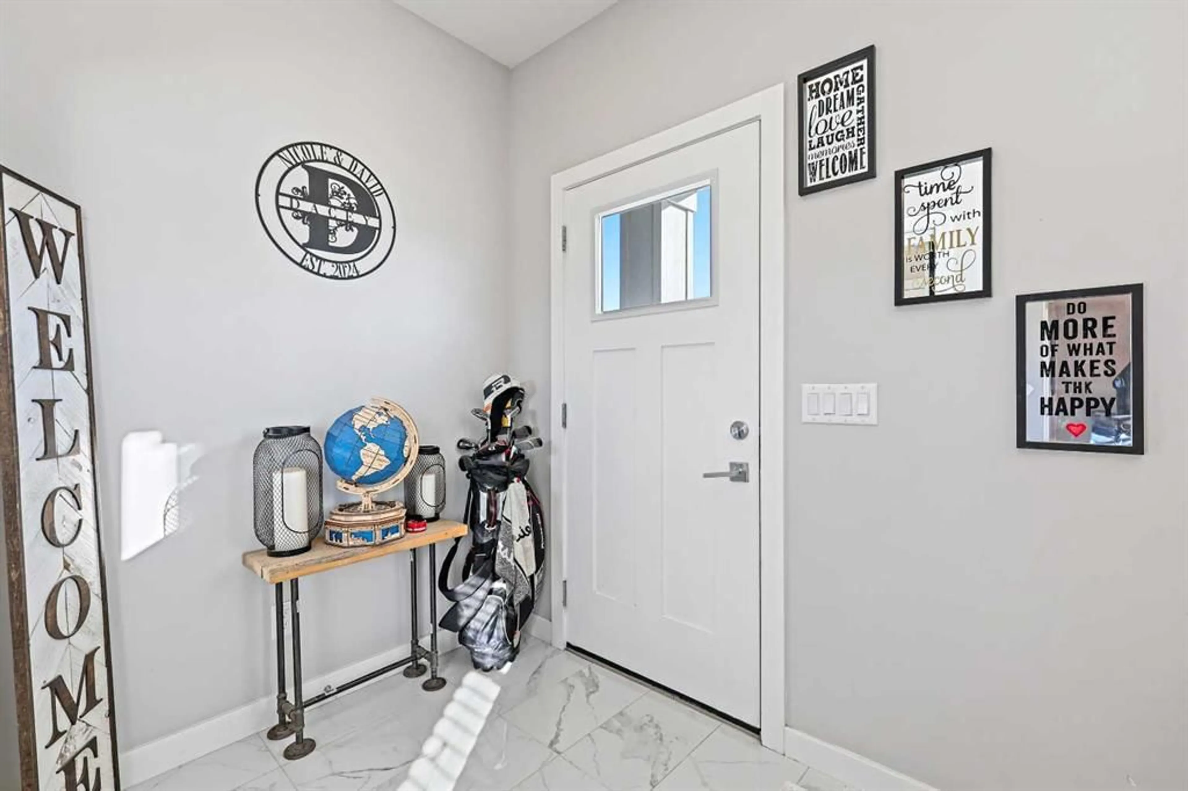193 Creekside Dr, Calgary, Alberta T2X 4X7
Contact us about this property
Highlights
Estimated valueThis is the price Wahi expects this property to sell for.
The calculation is powered by our Instant Home Value Estimate, which uses current market and property price trends to estimate your home’s value with a 90% accuracy rate.Not available
Price/Sqft$407/sqft
Monthly cost
Open Calculator
Description
INVESTOR ALERT! Legal Suited Duplex in a prime location across from shopping center and steps to park. Instant add to your portfolio and instant rental income with upper floor tenants in place! Basement is currently vacant and move in ready! Great opportunity to live for basically free. This attached home features over 2300 sq ft of developed space and high end finishings throughout. As you enter the open concept floorplan you are greeted by luxury vinyl plank flooring throughout the large living room/dining room. Gorgeous kitchen with custom cabinetry, upgraded stainless steel appliances, tile backsplash, large center island, and access door to back deck. Head upstairs to the central bonus room which makes a great kids play area/TV room. Spacious master bedroom with walk-in closet and ensuite bathroom with tile flooring, quartz counters and walk-in shower. Good sized 2nd and 3rd bedrooms with another adjoining full 4-piece bathroom and convenient upper floor laundry complete this well laid out upper floor. Head down to the fully finished legal basement suite with vinyl plank in the living room/dining room. Another stunning kitchen finished to the same quality of the main floor! Spacious bedroom with walk-in closet, adjoining 4-piece bathroom, and separate full-size front-loading laundry. Fully fenced and landscaped backyard and a double detached garage. This great opportunity is in a location that offers quick access to parks, schools, shopping, and major roadways like Macleod Trail and Stoney Trail. A perfect blend of quality, functionality, and income potential in one of Calgary’s newest communities.
Property Details
Interior
Features
Main Floor
Living Room
13`3" x 11`4"Kitchen
15`8" x 12`7"Dining Room
13`0" x 9`11"Foyer
5`9" x 5`7"Exterior
Features
Parking
Garage spaces 2
Garage type -
Other parking spaces 0
Total parking spaces 2
Property History
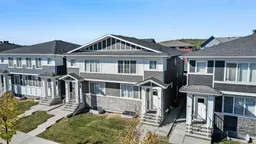 50
50
