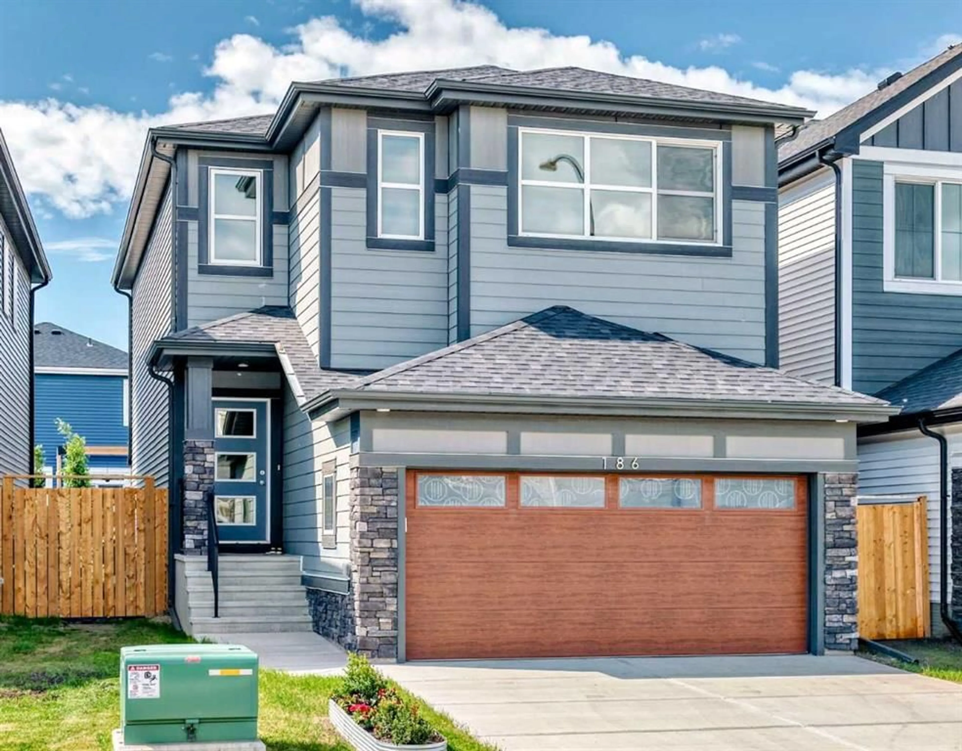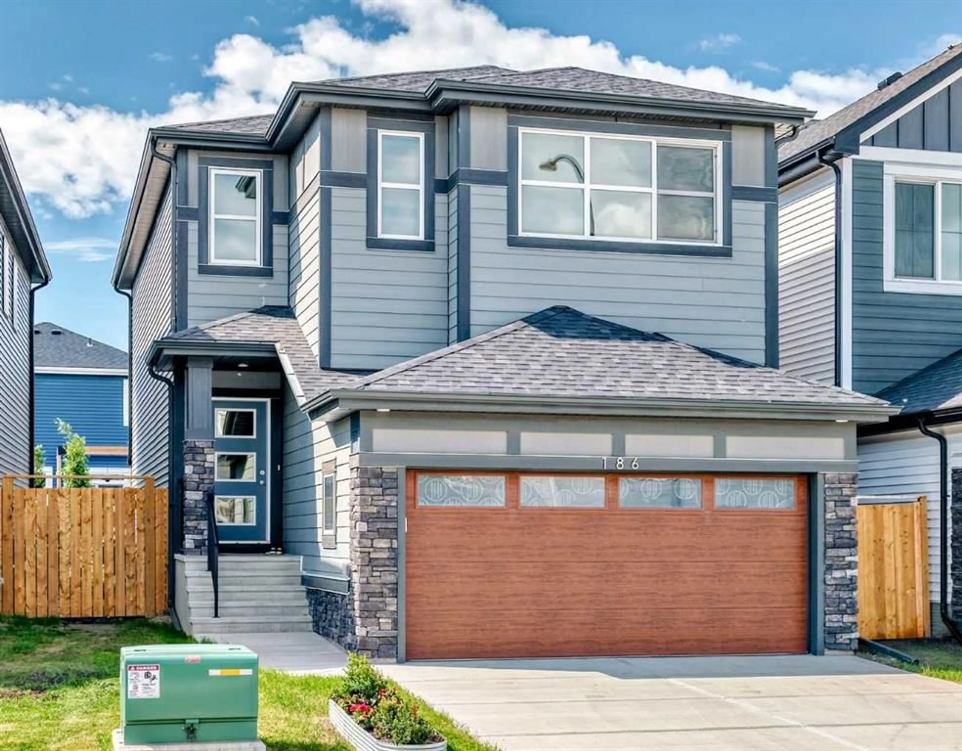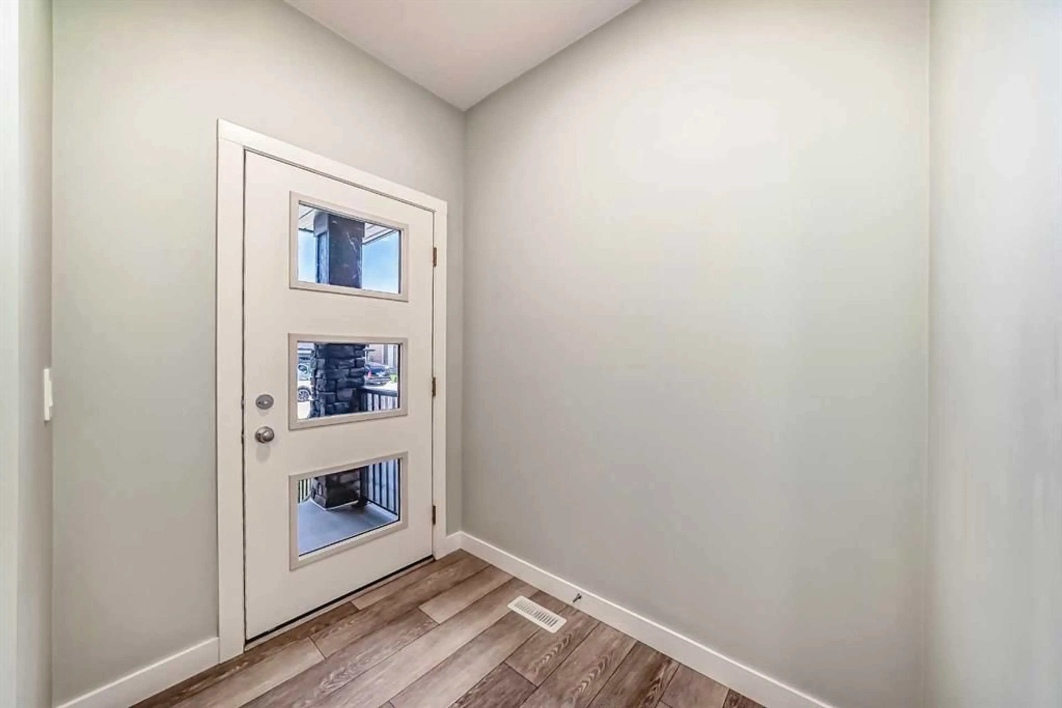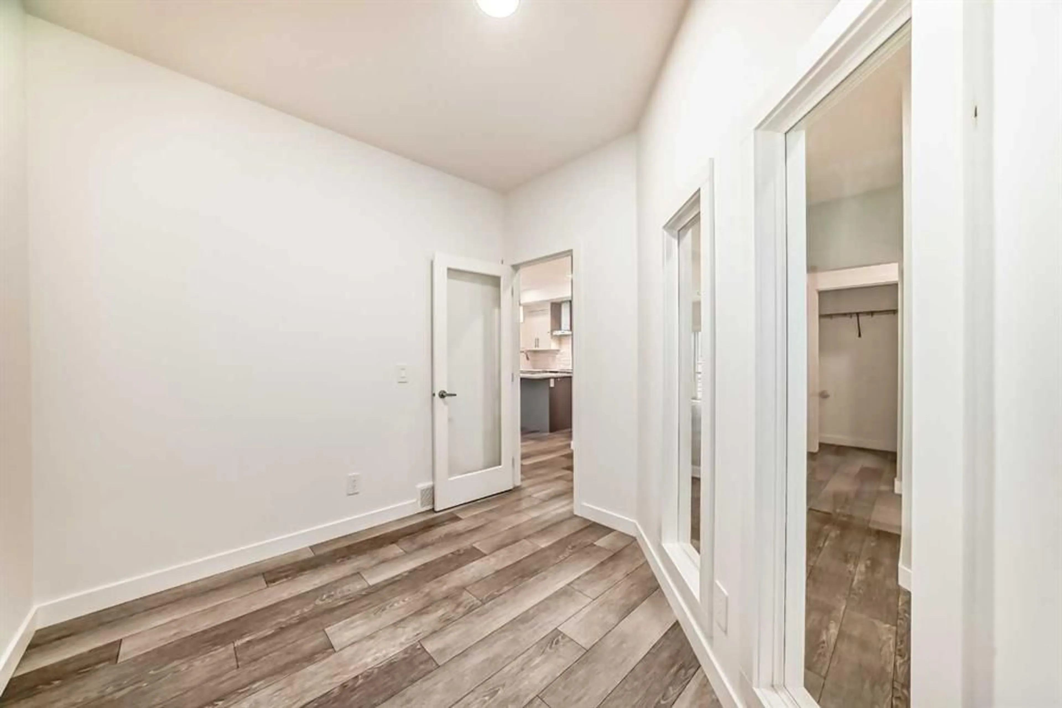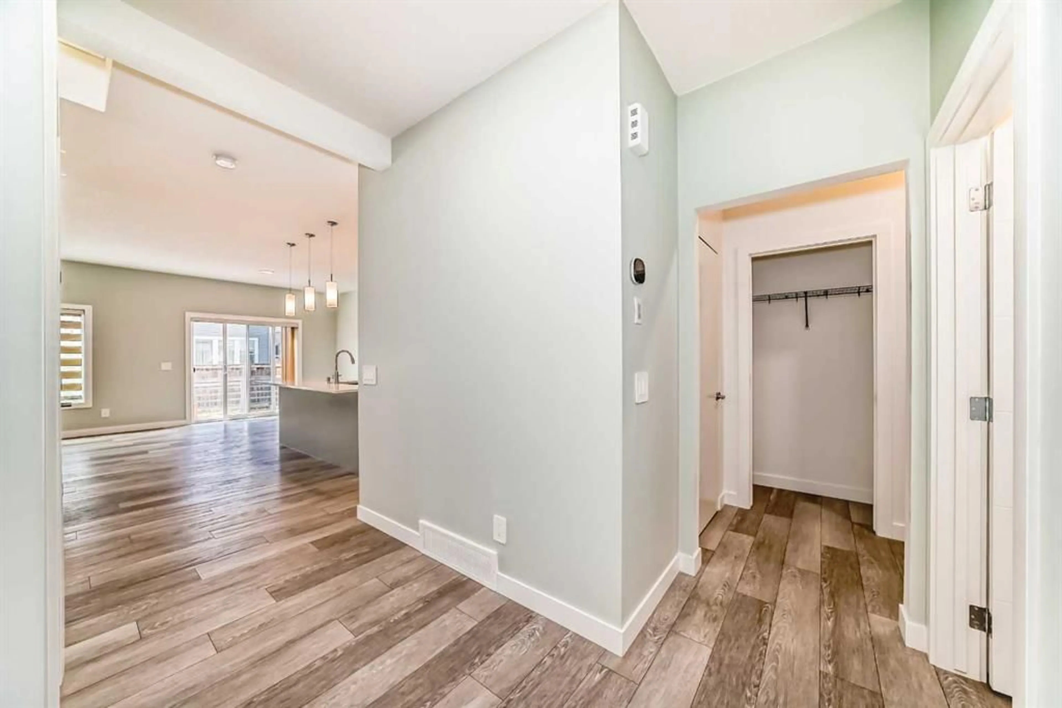186 creekstone Way, Calgary, Alberta T2X 4P9
Contact us about this property
Highlights
Estimated ValueThis is the price Wahi expects this property to sell for.
The calculation is powered by our Instant Home Value Estimate, which uses current market and property price trends to estimate your home’s value with a 90% accuracy rate.Not available
Price/Sqft$327/sqft
Est. Mortgage$3,045/mo
Tax Amount (2025)$4,805/yr
Days On Market3 days
Description
open house on Sunday (June 8) 1:30-4 p.m. ! Looking for your dream home in the beautiful community Pine Creek? This stunning property boasts a range of features that will make you feel right at home,4 bedrooms + bonus room on upper level, home office on main for work or study, double kitchens for your extra prepping and separating cooking, luxury modern finishings throughout, 2.5 bathrooms and double attached garage…This home has everything you need to live comfortably & stylishly. As you enter, you are welcomed into the foyer and then led down the hall into the kitchen, The modern kitchen features sleek cabinetry, quartz countertops, & stainless-steel appliances, making cooking & entertaining a breeze. The second kitchen provide an additional space for cooking, meal prepping and cleanup. The open-concept living & dining areas with the cozy fireplace and luxury vinyl plank flooring on the main level are perfect for entertaining & spending time with your family. The big bonus room upstairs provides additional living space for your family to enjoy. There are 4 bright & airy bedrooms are located on the second floor. The master bedroom with the vaulted ceiling features a large walk-in closet & 5-piece en-suite. The big laundry is conveniently located on the upper level. This property boasts a south-facing backyard, perfect for basking in the sun & relishing outdoor activities. Pine creek community with nature & walking paths creates an ideal living environment for those who value the outdoors & a healthy lifestyle. Families will appreciate the playgrounds, parks and shopping centres are nearby and easily to access the Stoney Trail & Macleod Trail. This beautiful home is waiting for you to make it yours.
Upcoming Open House
Property Details
Interior
Features
Main Floor
Mud Room
5`1" x 5`11"Kitchen With Eating Area
11`6" x 8`10"Living/Dining Room Combination
14`0" x 22`11"2pc Bathroom
4`9" x 5`0"Exterior
Features
Parking
Garage spaces 2
Garage type -
Other parking spaces 2
Total parking spaces 4
Property History
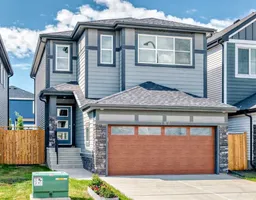 41
41
