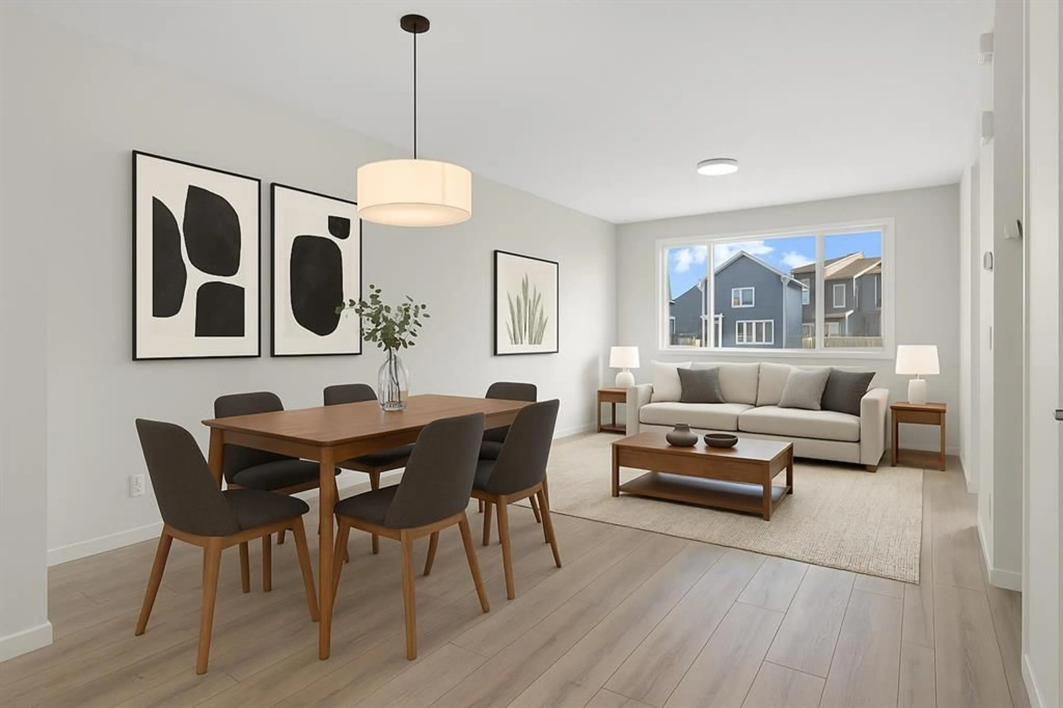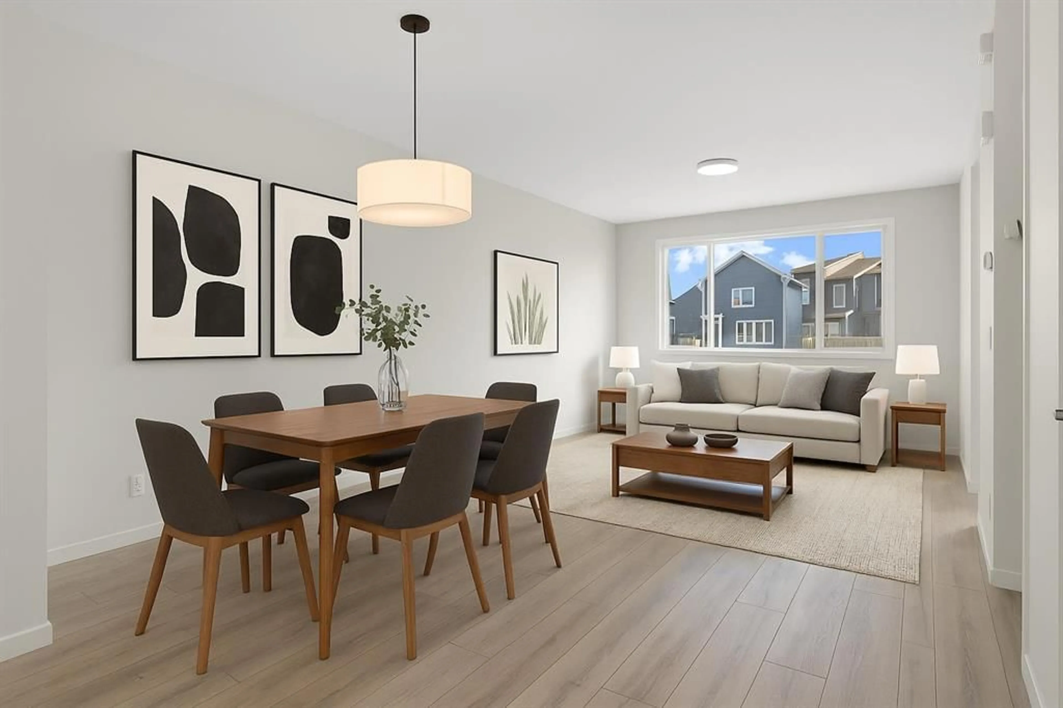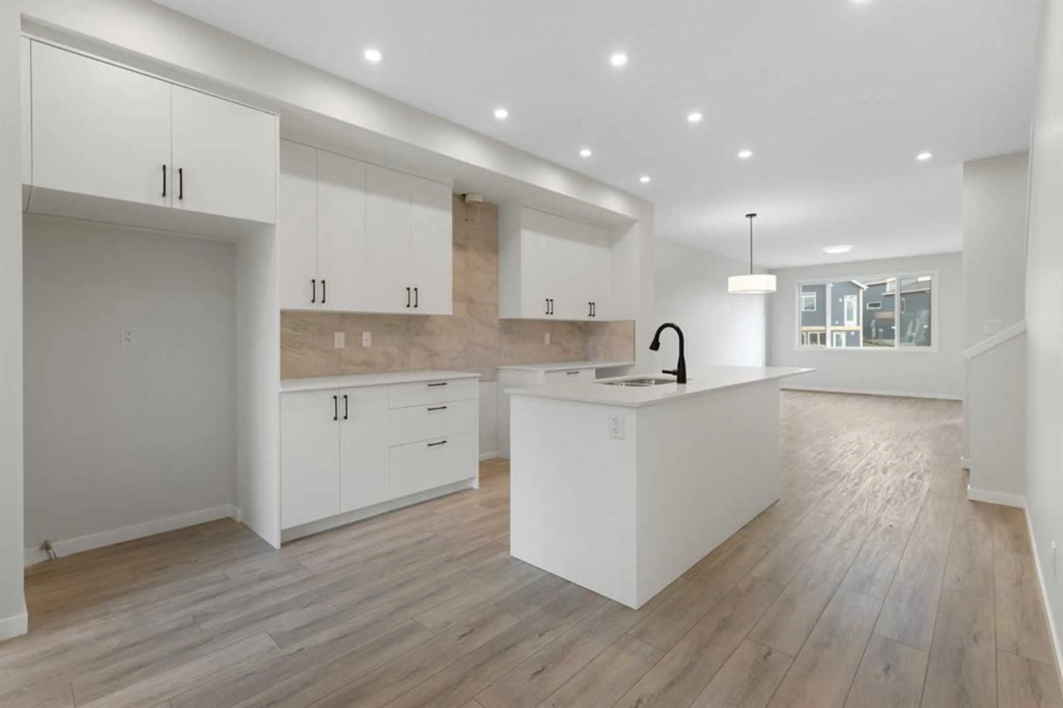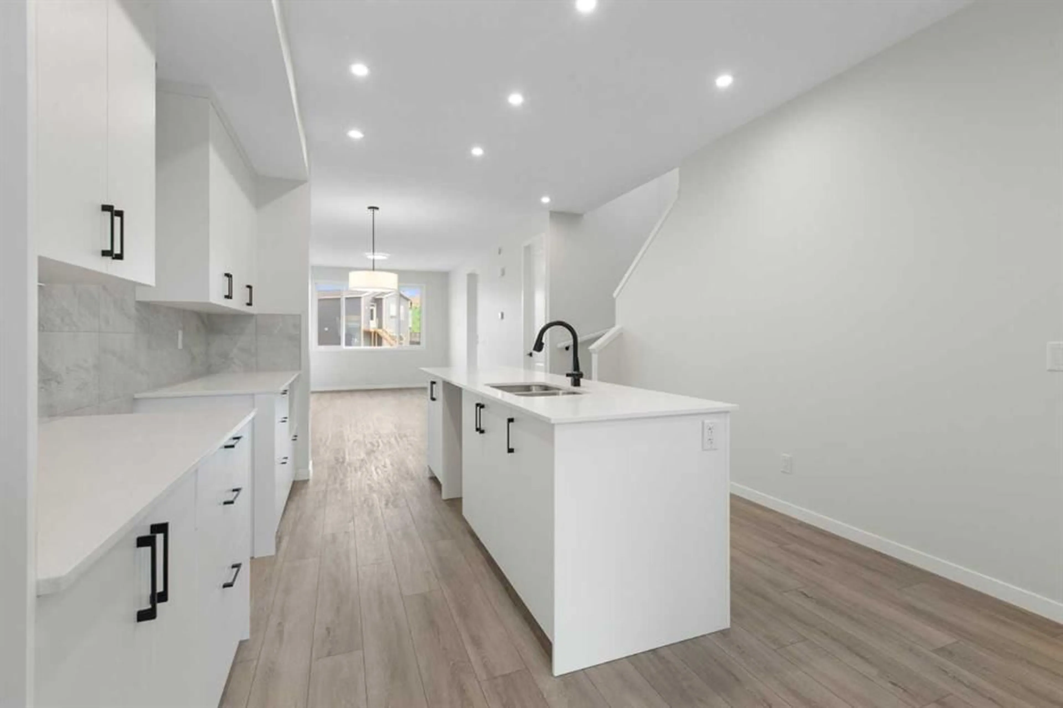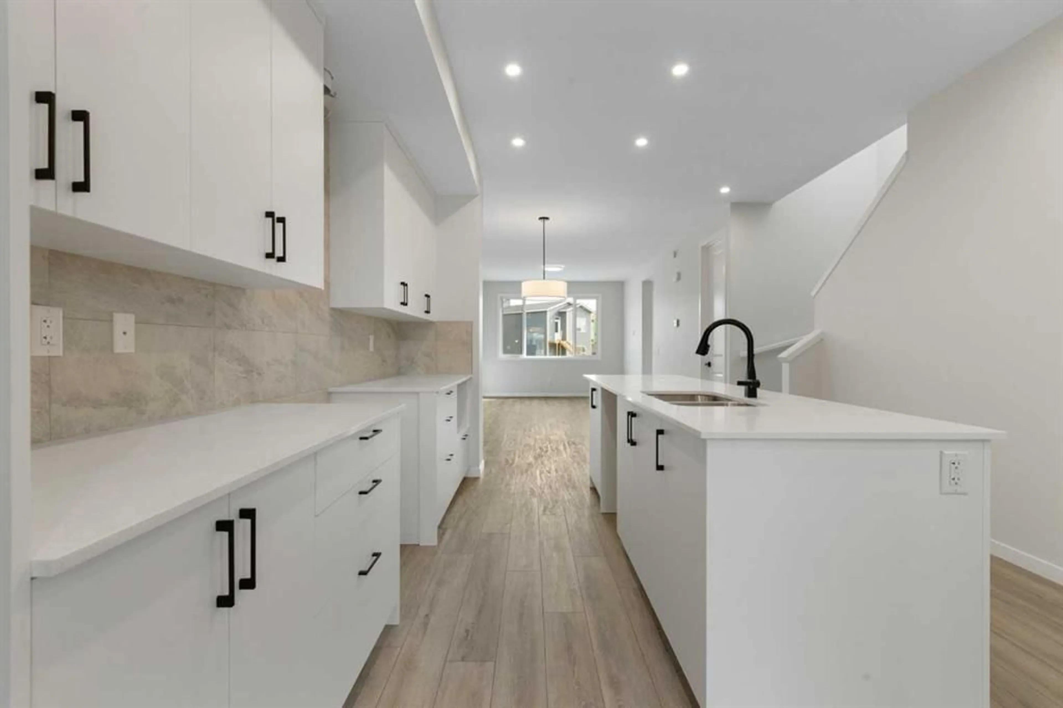149 Creekview Manor, Calgary, Alberta T2X 5X9
Contact us about this property
Highlights
Estimated ValueThis is the price Wahi expects this property to sell for.
The calculation is powered by our Instant Home Value Estimate, which uses current market and property price trends to estimate your home’s value with a 90% accuracy rate.Not available
Price/Sqft$389/sqft
Est. Mortgage$3,049/mo
Tax Amount ()-
Days On Market5 days
Description
QUICK POSSESSION ALERT - READY FOR JULY 2, 2025 | Discover where thoughtful design meets everyday comfort in this Columbia 18 model by Cedarglen Homes, perfectly positioned in the scenic and emerging community of Creekview in southwest Calgary. Just steps from nature and across the street from a beautiful park, this home offers more than just a place to live—it’s a place to thrive. Step inside to find a bright, airy main floor where sunlight pours through oversized windows, guiding you into the spacious great room at the rear of the home. Whether it’s a quiet evening in or a celebration with friends, this space offers the perfect backdrop. The kitchen is a showpiece—elevated with light grey cabinetry, quartz countertops, and a stunning backsplash that adds a touch of flair. An oversized island invites connection, while the included $8700 appliance allowance ensures you can personalize your culinary space to match your lifestyle. A main floor flex room at the front of the home adds versatility—ideal as a home office, kids’ playroom, or creative studio. Upstairs, a centrally located bonus room brings family time to life while offering thoughtful separation between the three bedrooms. The primary suite is a true retreat, complete with a spa-like ensuite featuring dual sinks, a tiled walk-in shower, and a spacious walk-in closet. Two additional bedrooms, a full bathroom, and a convenient laundry room round out the upper level with both function and flair. Adding even more value, this home includes a fully legal 2-bedroom basement suite with a private entrance, kitchen, laundry, living space, and 4-piece bathroom—perfect for multi-generational living or rental income. Step outside to enjoy a finished deck with a gas line—ideal for summer BBQs—and take advantage of a $2,000 landscaping rebate to help shape your outdoor vision. Set against the natural beauty of the Pine Creek Valley, Creekview is a growing community designed for connection—featuring future schools, playgrounds, scenic walking paths, and nearby access to Macleod Trail, Stoney Trail, and Township Shopping Centre. This is more than a home—it’s a place to grow, gather, and thrive. Secure your spot in Creekview before it’s gone. ***Please note: Interior finishes will differ from the photos shown. Refer to the final image for this home’s specific interior selections.
Property Details
Interior
Features
Upper Floor
Bedroom
10`4" x 8`3"Bedroom - Primary
13`5" x 11`8"4pc Ensuite bath
Bonus Room
12`10" x 9`5"Exterior
Features
Parking
Garage spaces -
Garage type -
Total parking spaces 2
Property History
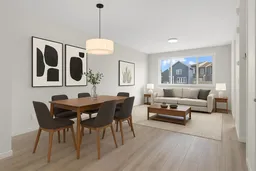 32
32
