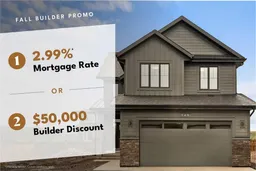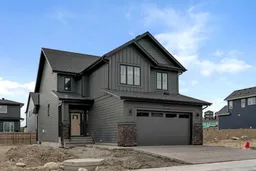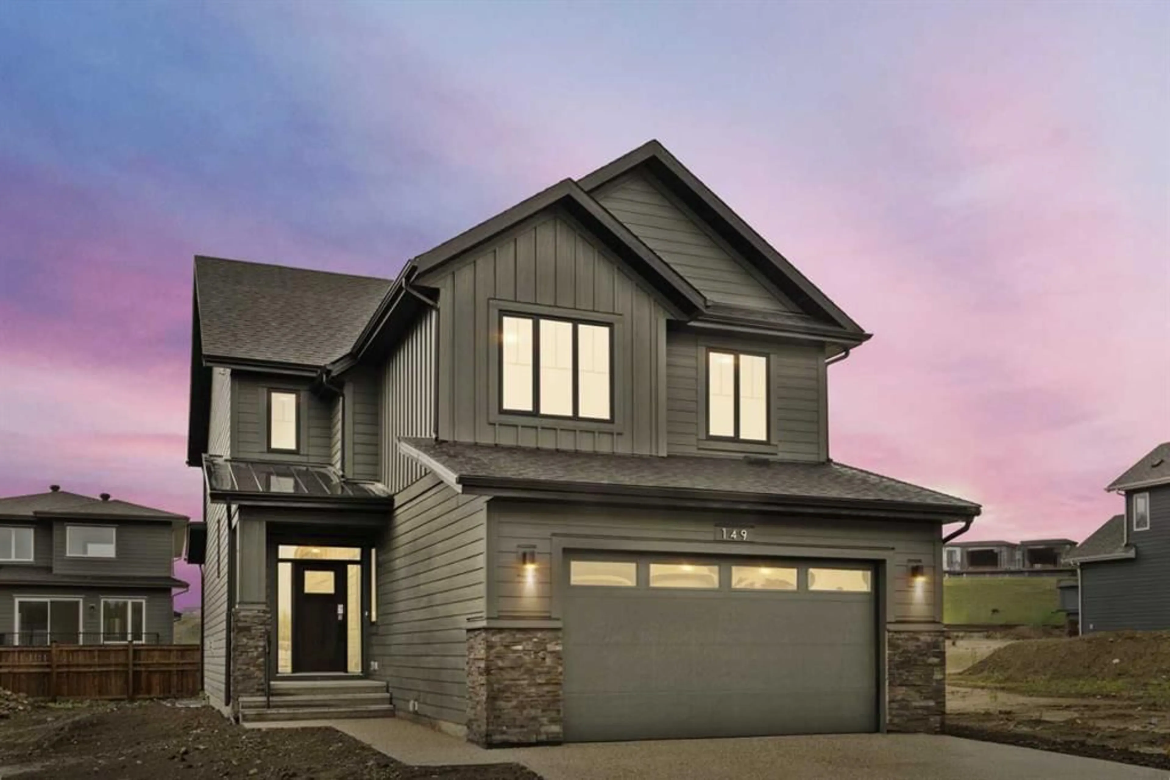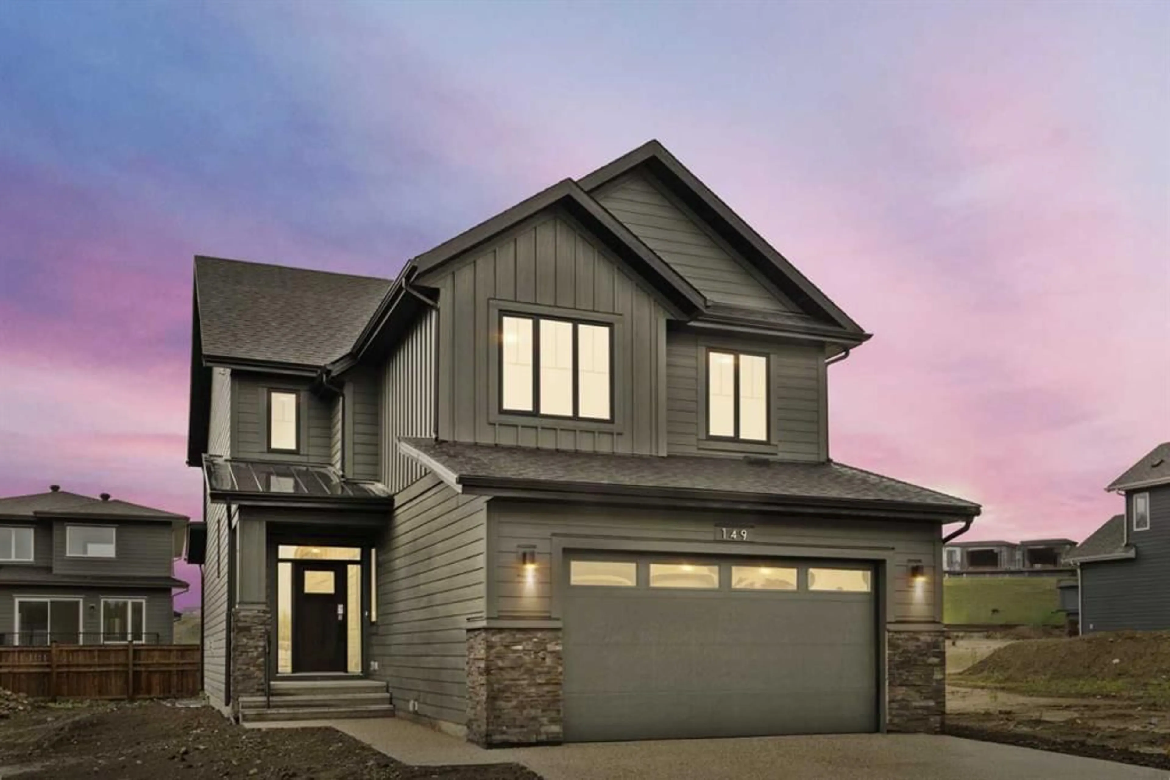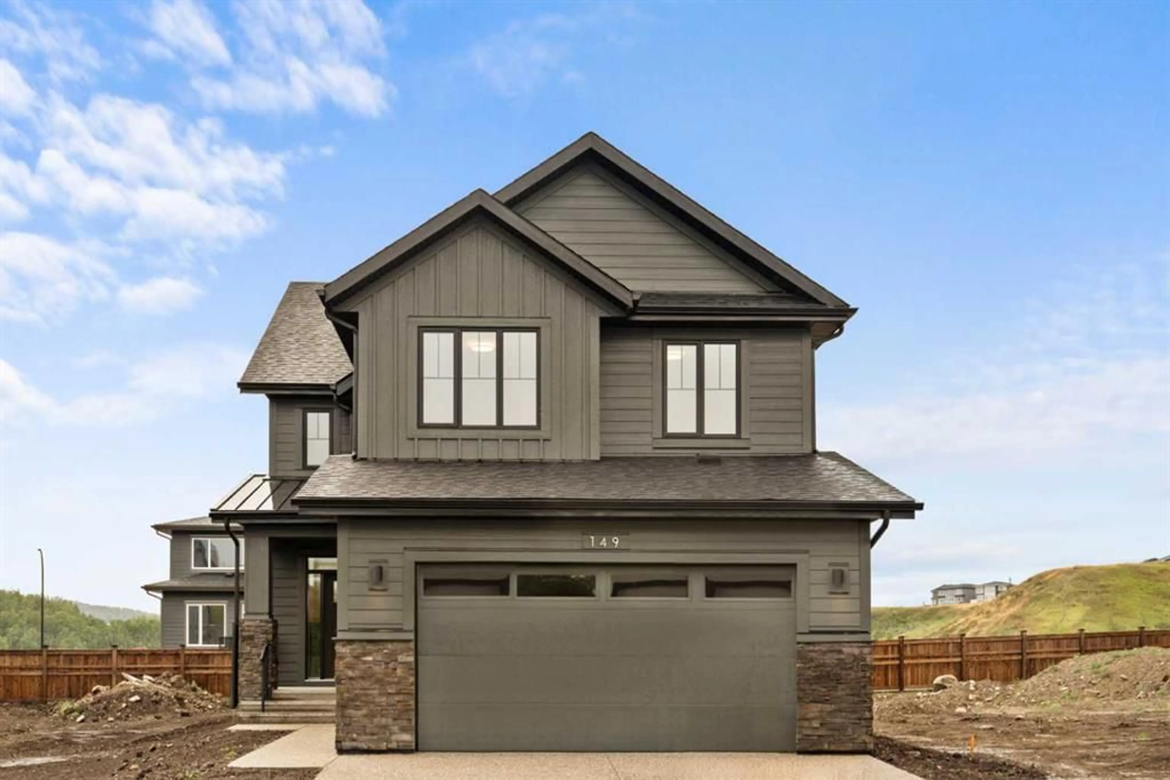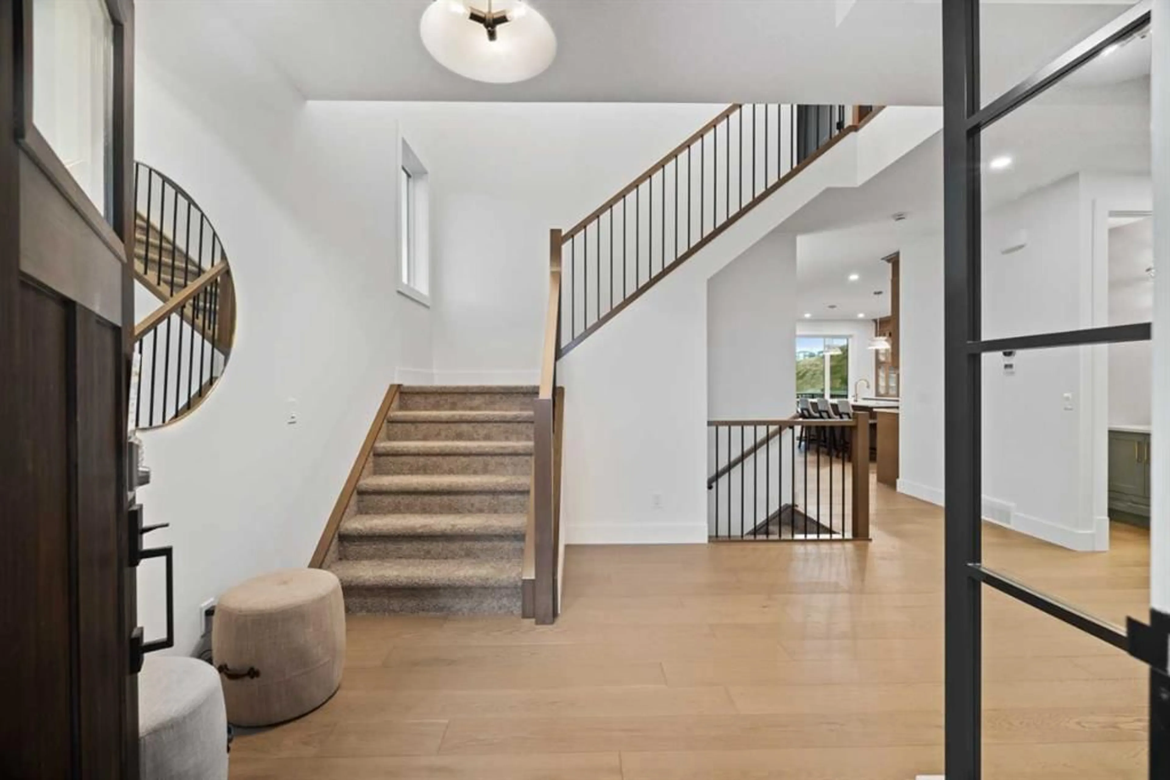149 Creekstone Hill, Calgary, Alberta T2X 5G6
Contact us about this property
Highlights
Estimated ValueThis is the price Wahi expects this property to sell for.
The calculation is powered by our Instant Home Value Estimate, which uses current market and property price trends to estimate your home’s value with a 90% accuracy rate.Not available
Price/Sqft$385/sqft
Est. Mortgage$4,294/mo
Tax Amount (2024)$2,120/yr
Days On Market100 days
Description
3-bed | 2.5 baths | home office | designer finishes & upgrades | quiet estate enclave | steps from the ravine | Nestled in an estate enclave SURROUNDED BY NATURE, this home’s MODERN FARMHOUSE exterior with HARDIE BOARD siding hints at its stylish interior. Inside, beautiful ENGINEERED HARDWOOD floors, designer fixtures & upgrades, and a bright, open layout welcome you. The OFFICE at the front of the home is perfect for remote work. The huge kitchen impresses with TALL CABINETS, QUARTZ COUNTERTOPS, a custom hood fan, and an upgraded appliance package, including a GAS RANGE. The butler’s walkthrough pantry offers extra storage. The great room, complete with gas fireplace, is ideal for cozy evenings. The dining room is bathed in natural light and leads to a WEST-FACING DECK where you can relax and enjoy sunsets in your backyard. Upstairs, the large master bedroom offers a luxurious 5-piece ensuite and a large walk-in closet. The CENTRAL BONUS ROOM with a tray ceiling is perfect for rest and relaxation. Two more bedrooms, a main bath, and a convenient upper-floor laundry room complete the upper level. Modern comforts include A/C, a gas-fired TANKLESS HOT WATER HEATER, an Ecobee WiFi-enabled thermostat, an oversized garage, and 9-foot basement ceilings. Located in Calgary's Best Kept Secret, Hudson in Pine Creek, this home by Crystal Creek Homes offers a peaceful setting you’ll fall in love with. Schedule your showing today!
Property Details
Interior
Features
Upper Floor
Bonus Room
17`5" x 13`6"Bedroom - Primary
15`1" x 17`7"5pc Ensuite bath
13`6" x 13`7"Bedroom
10`5" x 15`9"Exterior
Features
Parking
Garage spaces 2
Garage type -
Other parking spaces 2
Total parking spaces 4
Property History
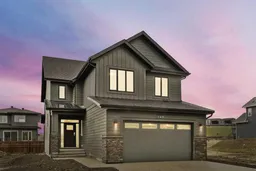 38
38