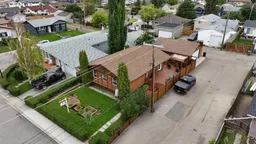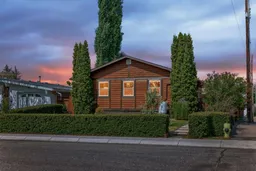Extensively upgraded and move-in ready, this 3-bedroom, 2-bathroom bungalow is a perfect family home in a quiet Penbrooke Meadows cul-de-sac. Offering nearly 2,000 sq ft of developed space, it features all-new energy-efficient windows and doors, cedar siding over original stucco (+R-value & curb appeal), and a renovated open-concept interior. The bright kitchen includes a large island, new countertops, commercial-grade hood fan, and new dishwasher. The spacious primary bedroom has a walk-in closet, additional wardrobes, and direct access to the backyard deck. Both bathrooms are fully renovated. The basement includes one bedroom and wide-open space ideal for a rec room or future suite (subject to approval). Enjoy 590+ sq ft of cedar deck, pergola with sliding shade, hot tub, BBQ station, and a landscaped yard. The 28’x26’ heated garage offers 9’ ceilings, cabinets, and a new roof. Steps to schools, parks, and transit — this is a family-friendly gem built for comfort and connection.
Inclusions: Convection Oven,Dishwasher,Dryer,Electric Cooktop,Microwave,Range Hood,Washer
 49
49



