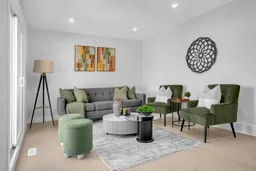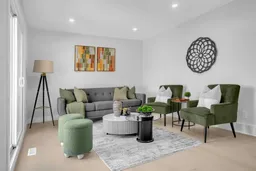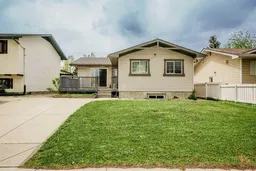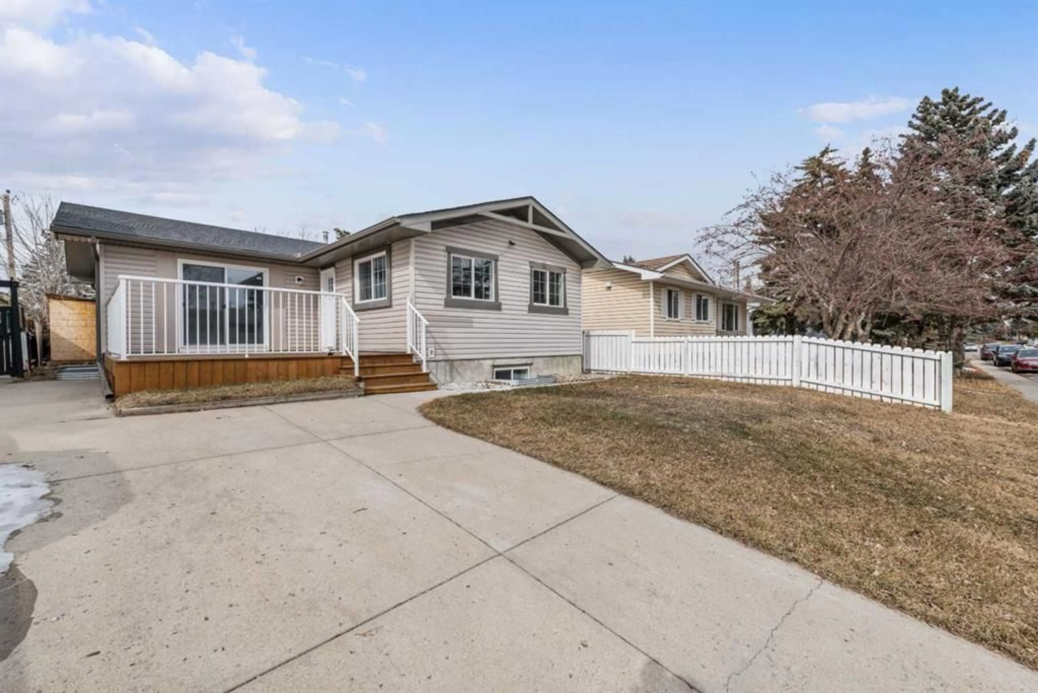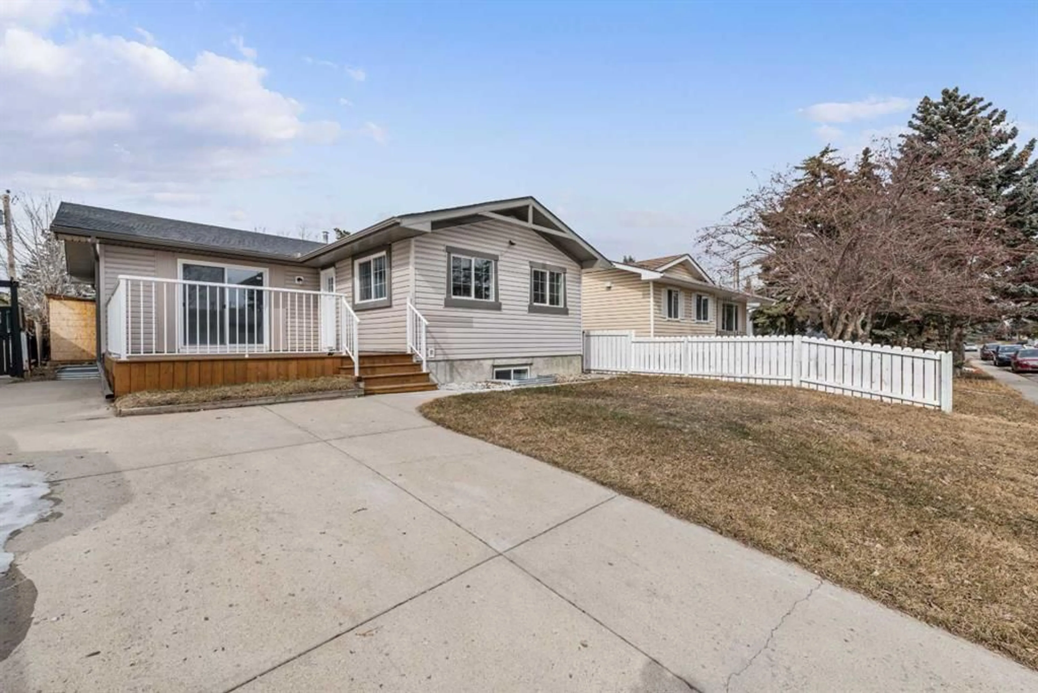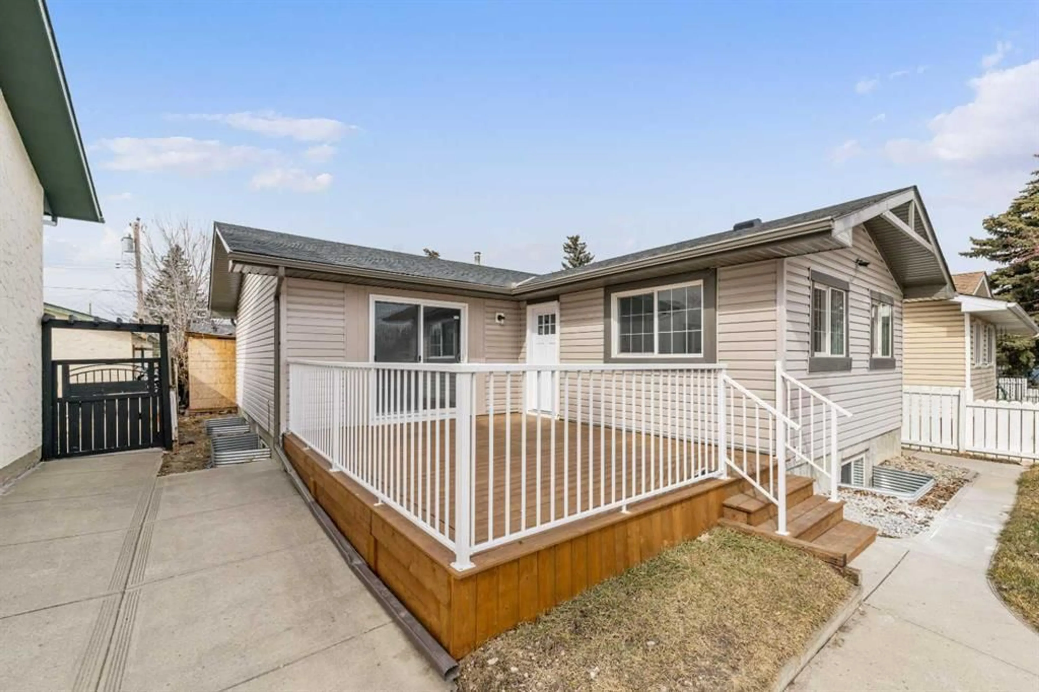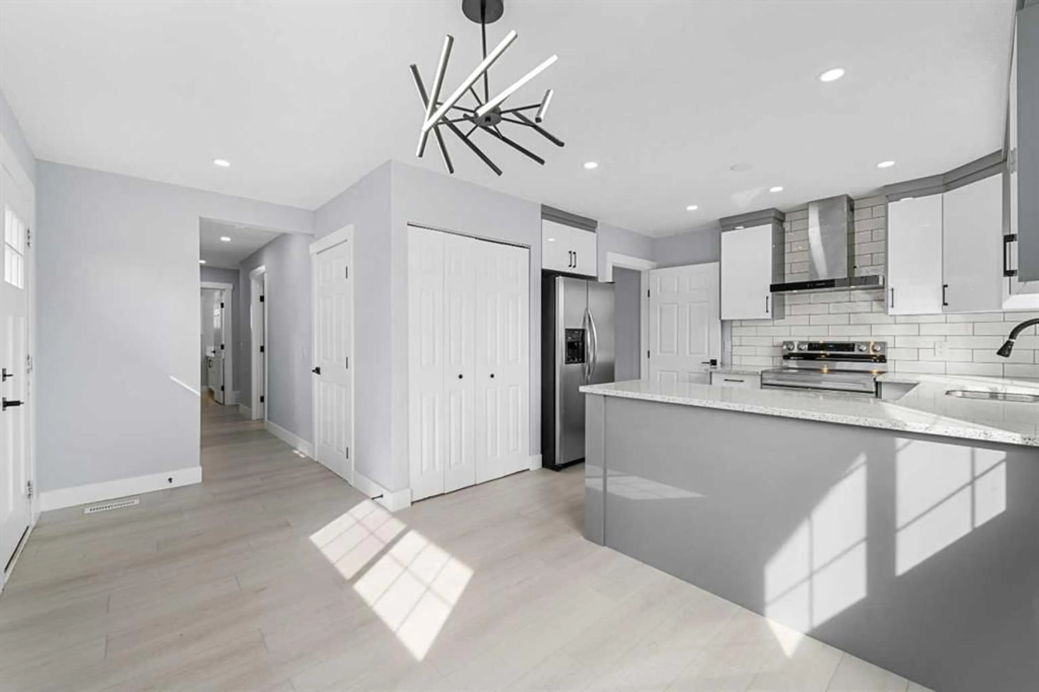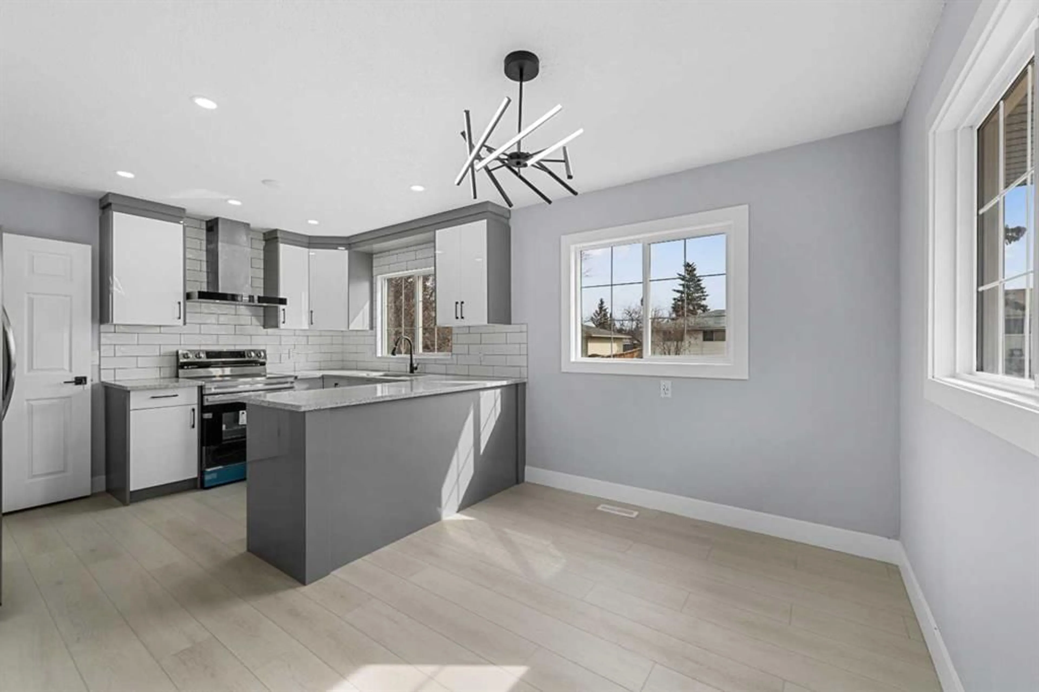755 Penbrooke Rd, Calgary, Alberta T2A 3T3
Contact us about this property
Highlights
Estimated ValueThis is the price Wahi expects this property to sell for.
The calculation is powered by our Instant Home Value Estimate, which uses current market and property price trends to estimate your home’s value with a 90% accuracy rate.Not available
Price/Sqft$543/sqft
Est. Mortgage$2,576/mo
Tax Amount (2024)$2,656/yr
Days On Market60 days
Description
Stunning Renovation | 3 Bedroom Basement Suite(illegal) | 3 Bedrooms Main Level | Quartz Countertops | Stainless Steel Appliances | Brand New Flooring | Recessed Lighting | Modern Light Fixtures | Open Concept Living on Both Levels | Large Windows | Ample Natural Light | Large Backyard | Front Driveway | Rear Parking Pad | Alley. Welcome to this stunning fully renovated bungalow, perfect for families and investors alike! The main level features 3 spacious bedrooms and a luxurious 5pc bath complete with a double vanity. Enjoy the bright, open floor plan that seamlessly connects the kitchen and dining room. The kitchen boasts full-height upper cabinets, stainless steel appliances, gorgeous quartz countertops, and a breakfast bar ideal for casual dining. Recessed lighting and large windows throughout the home allow for an abundance of natural light. The large living room—with its cozy electric fireplace is a great space to unwind with the family. Step outside through the sliding glass doors in the living room to a massive front deck, perfect for entertaining or enjoying your morning coffee. The 3 bedroom basement suite(illegal) with its own separate side entry leads to an open-concept kitchen and rec room that can easily accommodate dining space. The basement kitchen is outfitted with full height cabinets and quartz countertops. You'll find 3 additional bedrooms and a 3pc bath in the basement, along with a shared laundry area for convenience. The spacious backyard is perfect for summer fun and outdoor gatherings. This property features a front driveway for single-car parking, along with a rear parking pad accessible via the alley. Nestled in the heart of Penbrooke Meadows, this home is surrounded by parks and playgrounds for the kids! Shopping and all amenities are nearby too offering both convenience and functionality. Don’t miss your chance to own this versatile home with fantastic potential, book your showing today!
Property Details
Interior
Features
Main Floor
5pc Bathroom
6`7" x 9`0"Bedroom
11`0" x 9`6"Bedroom
9`4" x 11`5"Dining Room
8`0" x 10`4"Exterior
Features
Parking
Garage spaces -
Garage type -
Total parking spaces 3
Property History
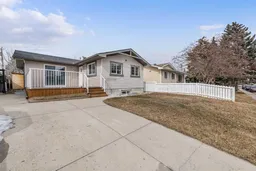 45
45