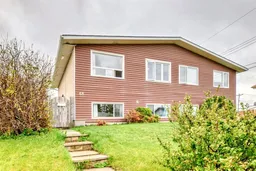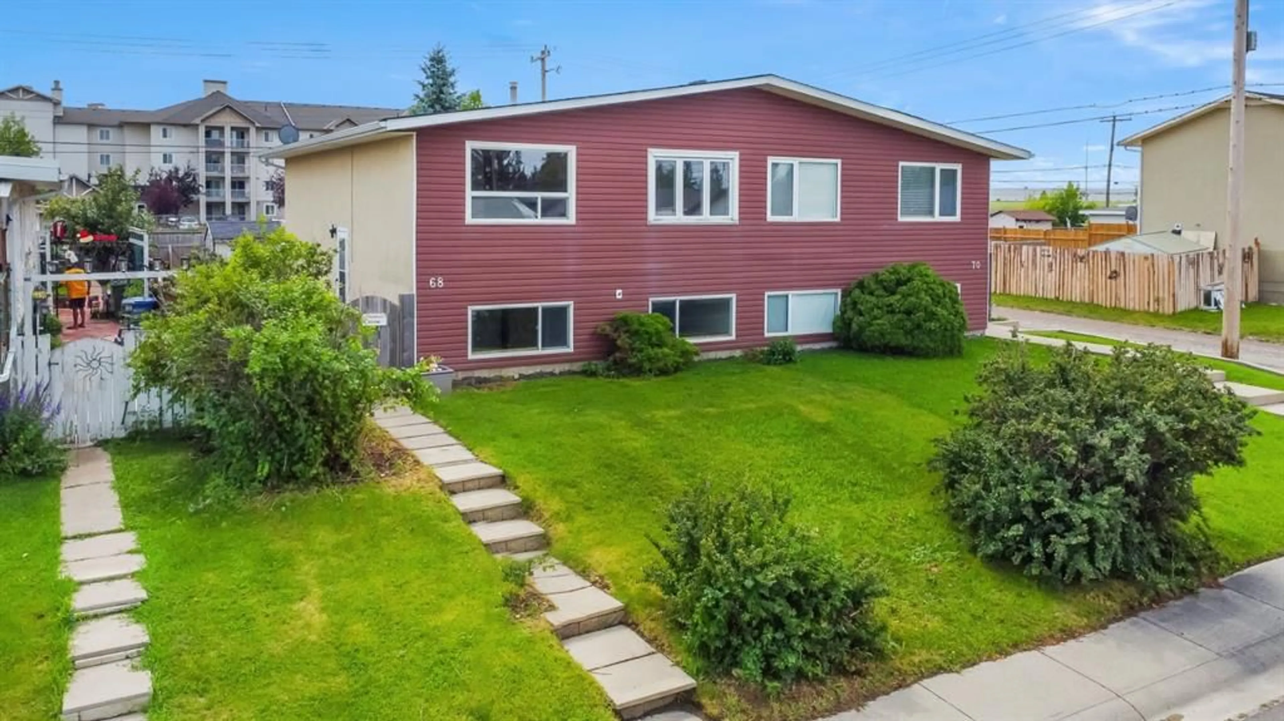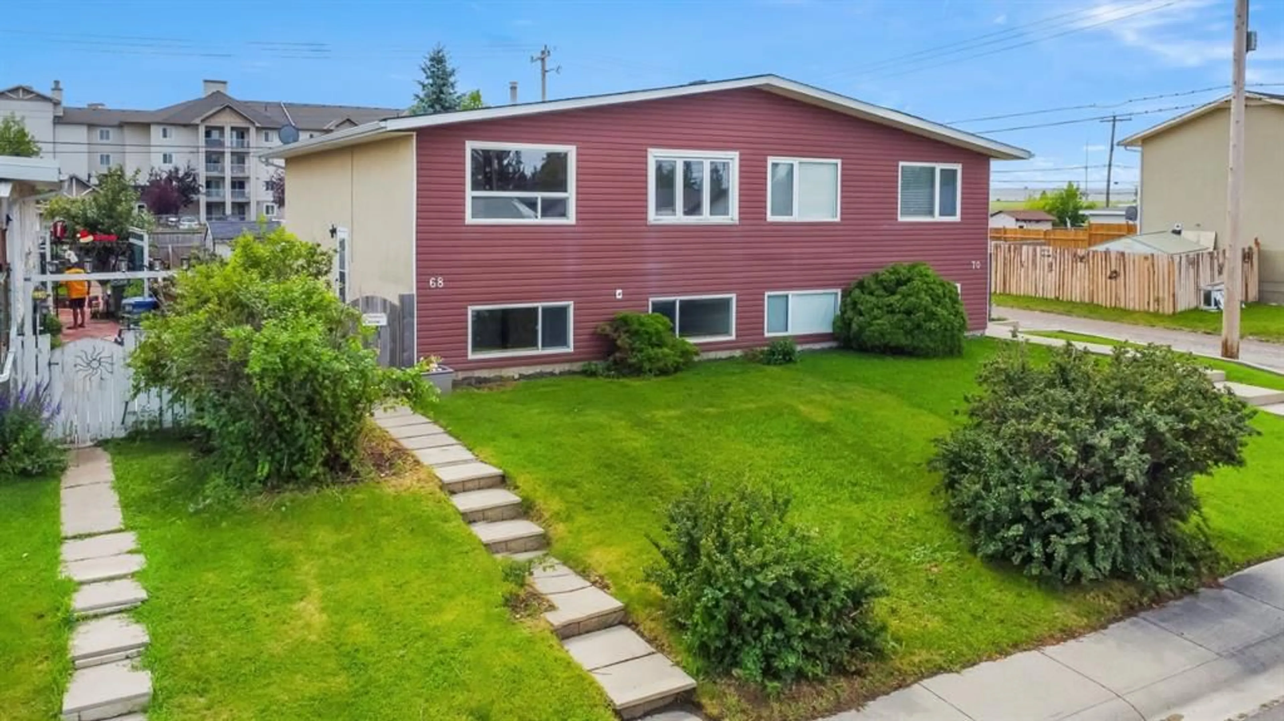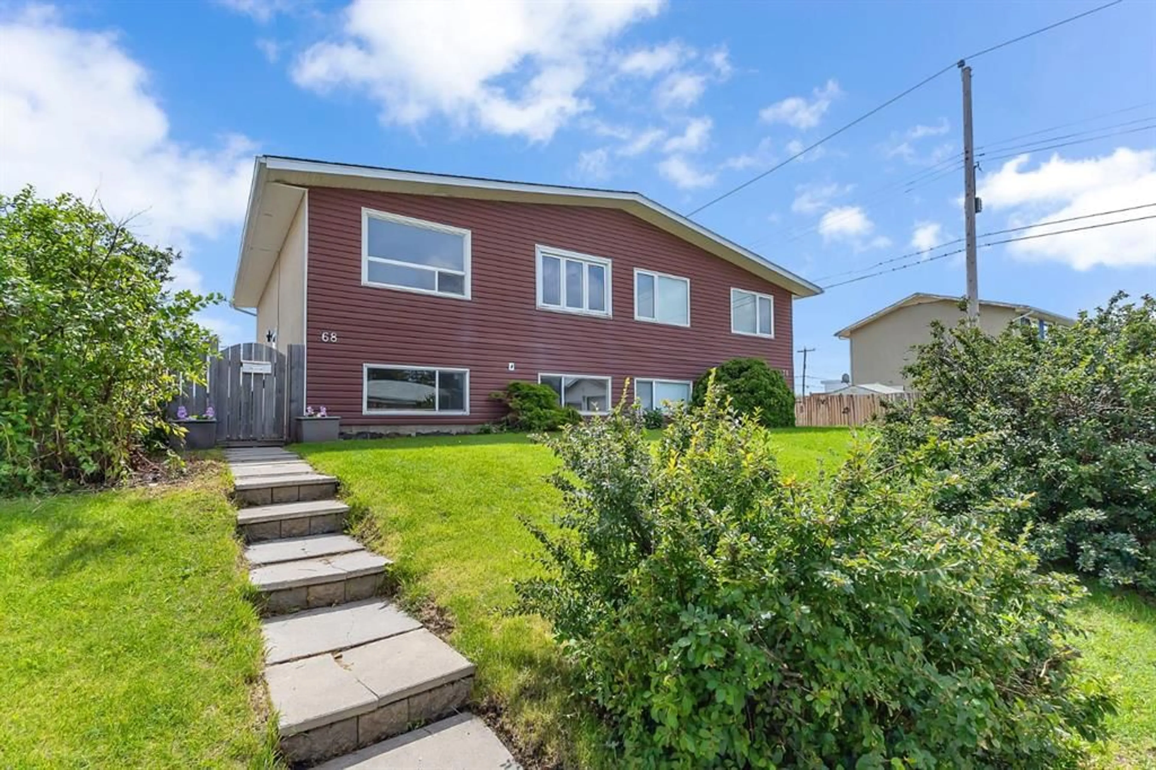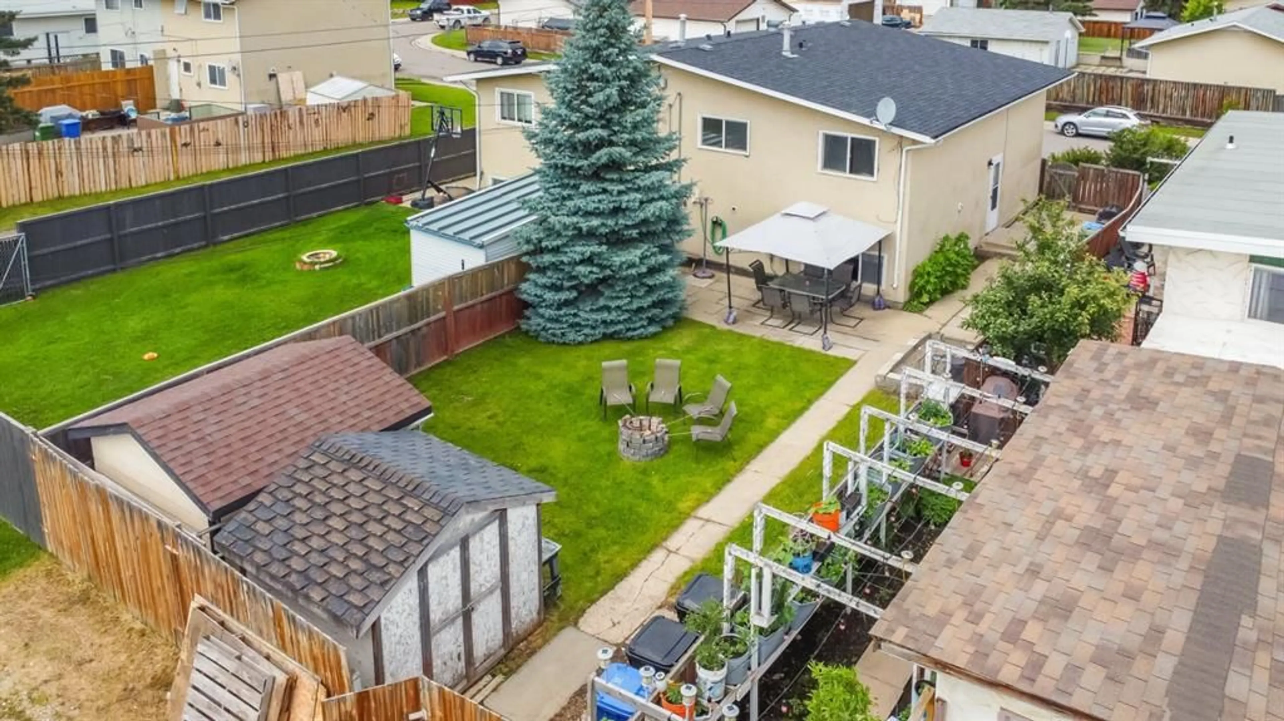68 Pennsburg Way, Calgary, Alberta T2A 2J5
Contact us about this property
Highlights
Estimated valueThis is the price Wahi expects this property to sell for.
The calculation is powered by our Instant Home Value Estimate, which uses current market and property price trends to estimate your home’s value with a 90% accuracy rate.Not available
Price/Sqft$544/sqft
Monthly cost
Open Calculator
Description
Welcome home, to this charming bi-level! With over 1500 square feet of living space, it is perfect for families, first-time buyers, or investors! Nestled in a quiet neighbourhood and offering loads of potential, this property boasts a MASSIVE backyard that is beautifully landscaped, with back alley access- ideal for future plans such as a parking pad or expanding the garden bed! There is plenty of room for the kids to play, pets to roam or hosting the ultimate event! Bring your backyard get-togethers to a whole new level; a large paver stone patio is the perfect spot for BBQ's and entertaining! Inside, you'll find the entire house is FRESHLY PAINTED! The main level features a bright and spacious layout. Large windows allow for tons of natural light. The large living room flows to the dining area and the kitchen, great for day-to-day family living! You'll find two comfortable bedrooms upstairs, along with the 4 piece bathroom. Downstairs, the developed basement offers 3 additional rooms- use all as bedrooms or convert one into a second living area, playroom or home office to suit your needs! The large utility room/laundry room provides ample storage and functionality, a 100 AMP ELECTRICAL PANEL and the furnace was replaced in 2018! This homes LOCATION has it all! Located close to schools, playgrounds, shopping, and just minutes from Stoney Trail for an easy commute in any direction. Blocks away from 17th ave, East Hills & Elliston Park! Walking distance to events such as Global Fest! This home combines comfort, space, convenience and opportunity- at an incredible value! Don't miss your chance to make this home your own! Open House August 16th from 12-3PM!
Property Details
Interior
Features
Main Floor
Living Room
12`10" x 13`0"Dining Room
8`3" x 8`3"Kitchen
7`10" x 9`11"4pc Bathroom
7`10" x 5`1"Exterior
Features
Parking
Garage spaces -
Garage type -
Total parking spaces 2
Property History
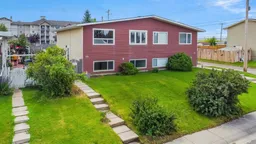 49
49