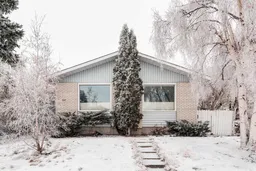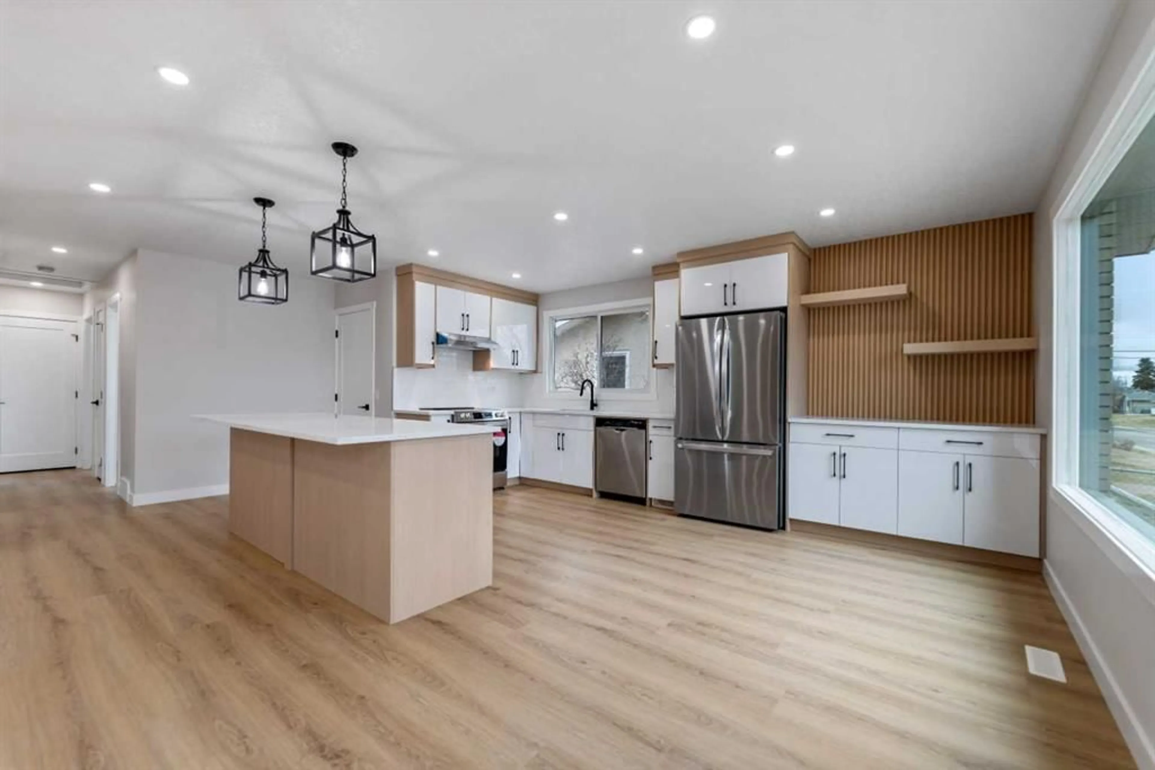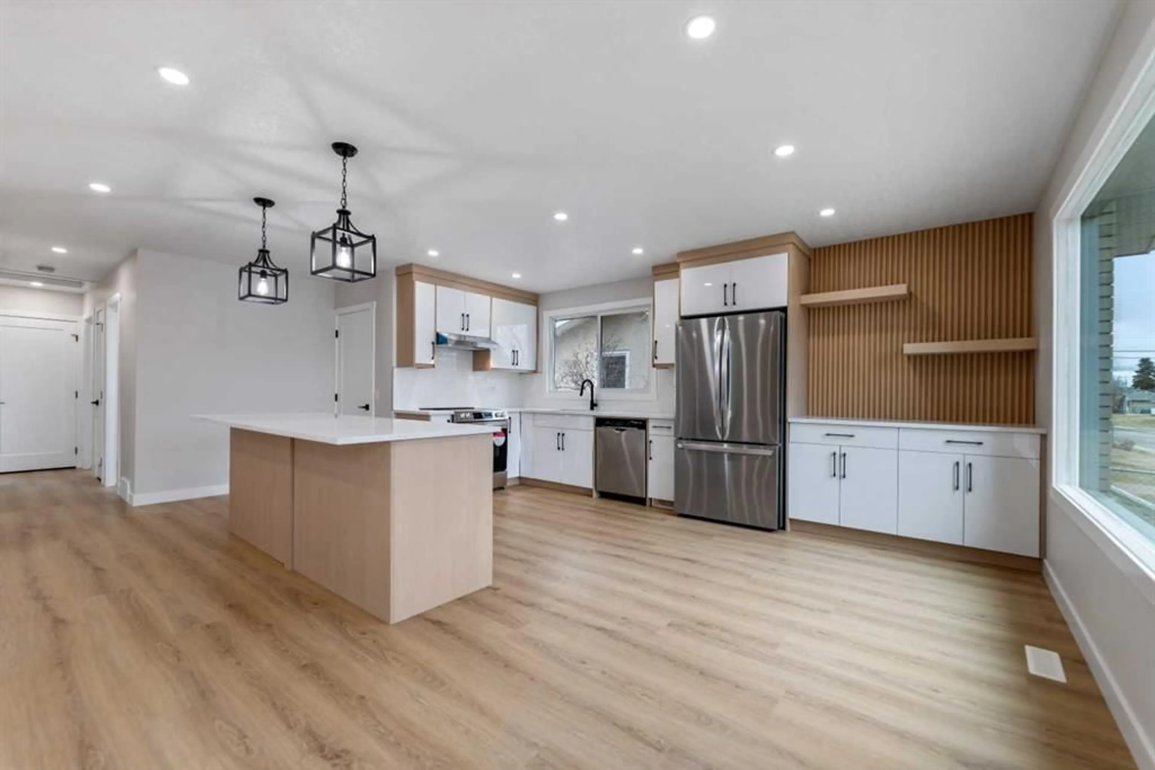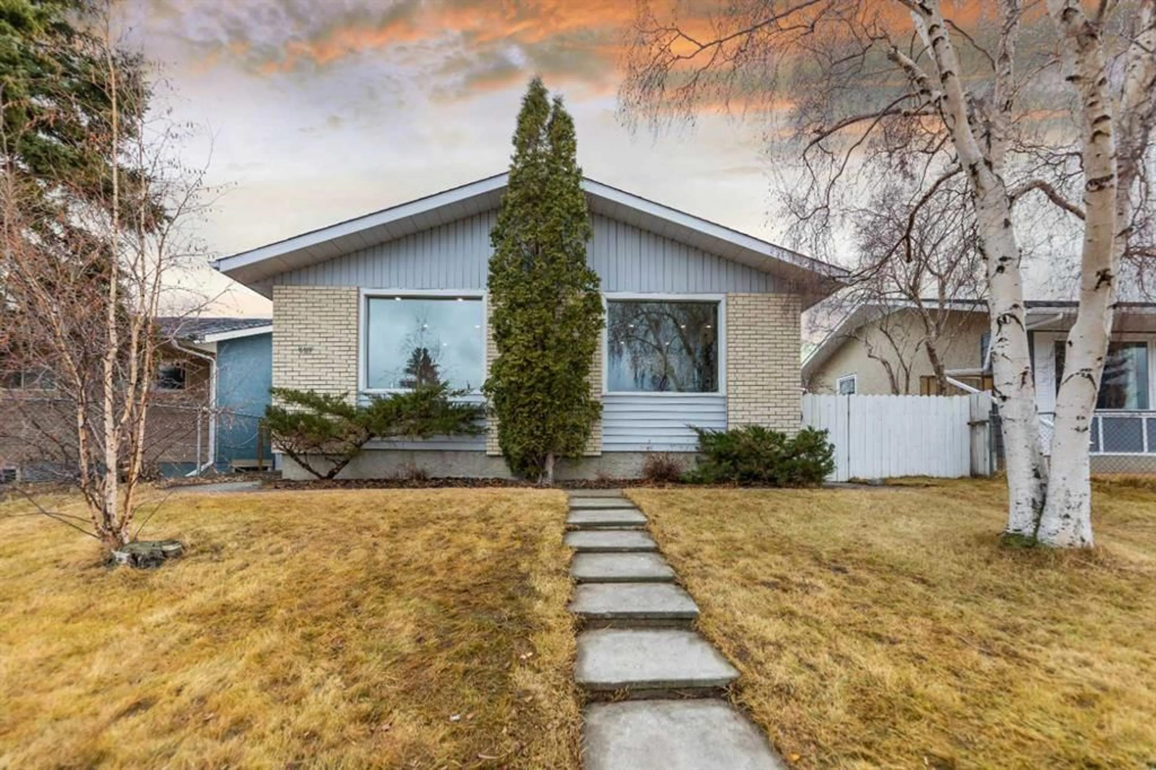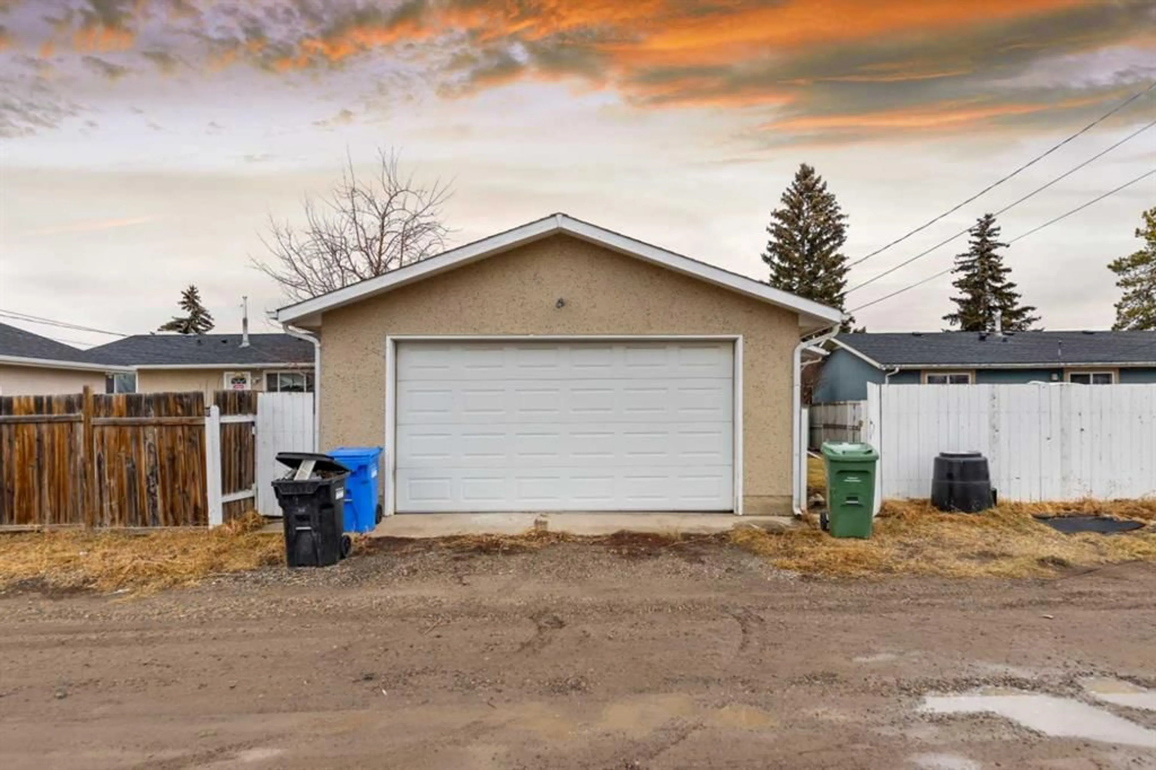6119 Penedo Way, Calgary, Alberta T2A 3N2
Contact us about this property
Highlights
Estimated ValueThis is the price Wahi expects this property to sell for.
The calculation is powered by our Instant Home Value Estimate, which uses current market and property price trends to estimate your home’s value with a 90% accuracy rate.Not available
Price/Sqft$619/sqft
Est. Mortgage$2,744/mo
Tax Amount (2024)$2,598/yr
Days On Market7 days
Description
Fully Renovated Open Concept Bungalow | 1032 sqft above grade | over 2000 sqft of Living | 5 Bedrooms | 2 bathrooms | double vanity on main floor bath | 2 New kitchens | 2 laundry's | Separate Entrance| Double detached Garage| Newer Furnace | quartz stone counters | New vinyl plank flooring throughout | fluted accent designed Fireplace | private back yard | backing on play ground |-Welcome to 6119 Penedo Way SE, a stunning 1,032 sq. ft. fully renovated bungalow that perfectly blends modern design with comfort and functionality. Featuring 5 bedrooms and 2 bathrooms, this home is ideal for families, multi-generational living, or rental income. Step inside to a bright open-concept layout with a brand-new knockdown ceiling and new light fixtures that enhance the contemporary feel. The spacious living area is anchored by a beautiful fluted-design fireplace, adding warmth and elegance to the space. The brand-new kitchen is a chef’s dream, featuring sleek cabinetry, quartz countertops, and stainless steel appliances. The main bathroom is upgraded with a luxurious double vanity, providing both style and convenience. The separate entrance leads to a fully finished lower level, complete with its own brand-new kitchen, two additional bedrooms, a full bathroom, and separate laundry, making it an excellent option for a mortgage helper or an illegal suite. Additional upgrades include new vinyl plank flooring, a newer furnace, ensuring efficiency and peace of mind. The double detached garage offers ample parking and storage, while the spacious backyard provides room for outdoor enjoyment. Located in a family-friendly neighborhood, this home is close to schools, parks, playgrounds, shopping, and public transit. Don’t miss out on this incredible opportunity—schedule your private viewing today!
Property Details
Interior
Features
Main Floor
5pc Bathroom
8`4" x 7`2"Bedroom
9`3" x 9`0"Bedroom - Primary
11`10" x 9`5"Bedroom
9`3" x 8`11"Exterior
Parking
Garage spaces 2
Garage type -
Other parking spaces 2
Total parking spaces 4
Property History
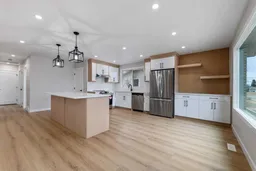 34
34