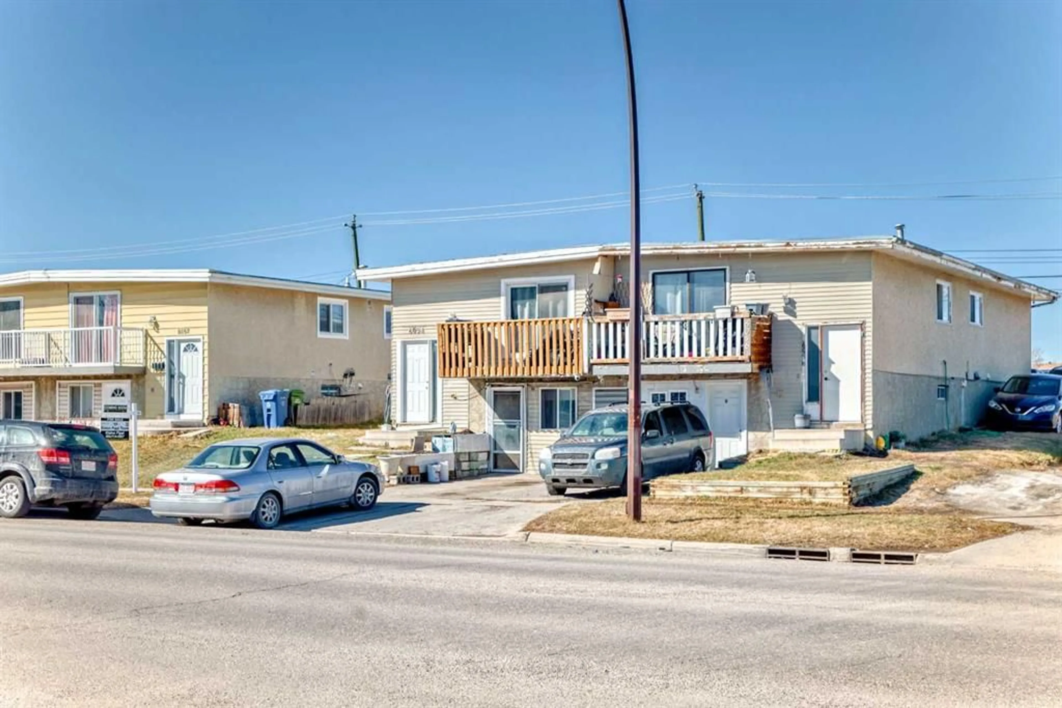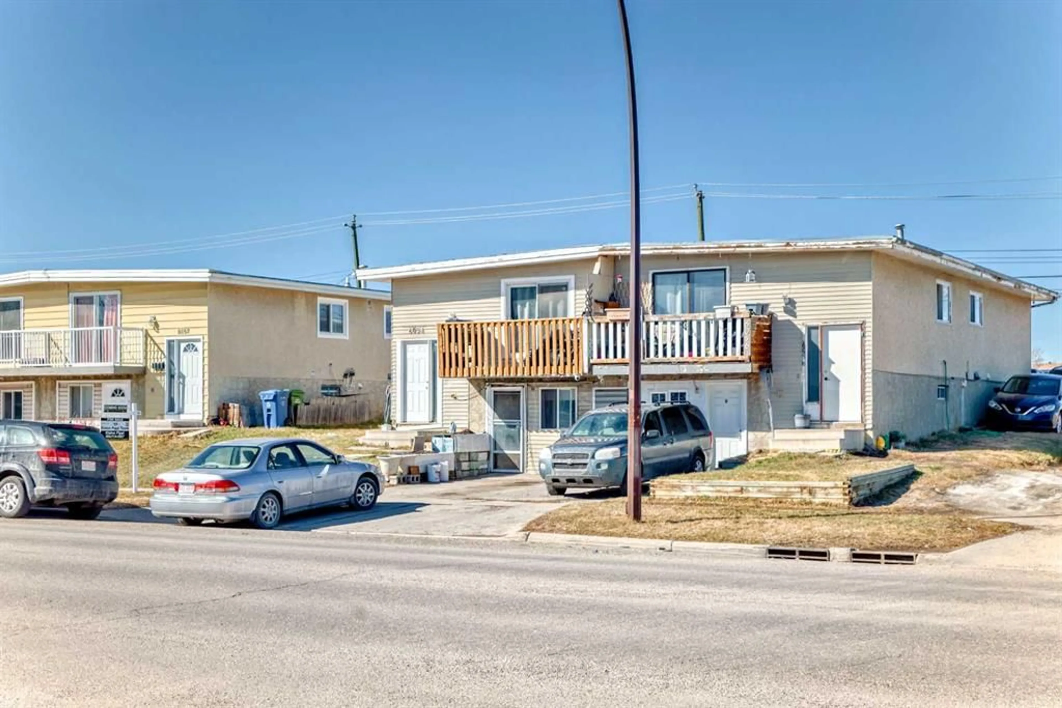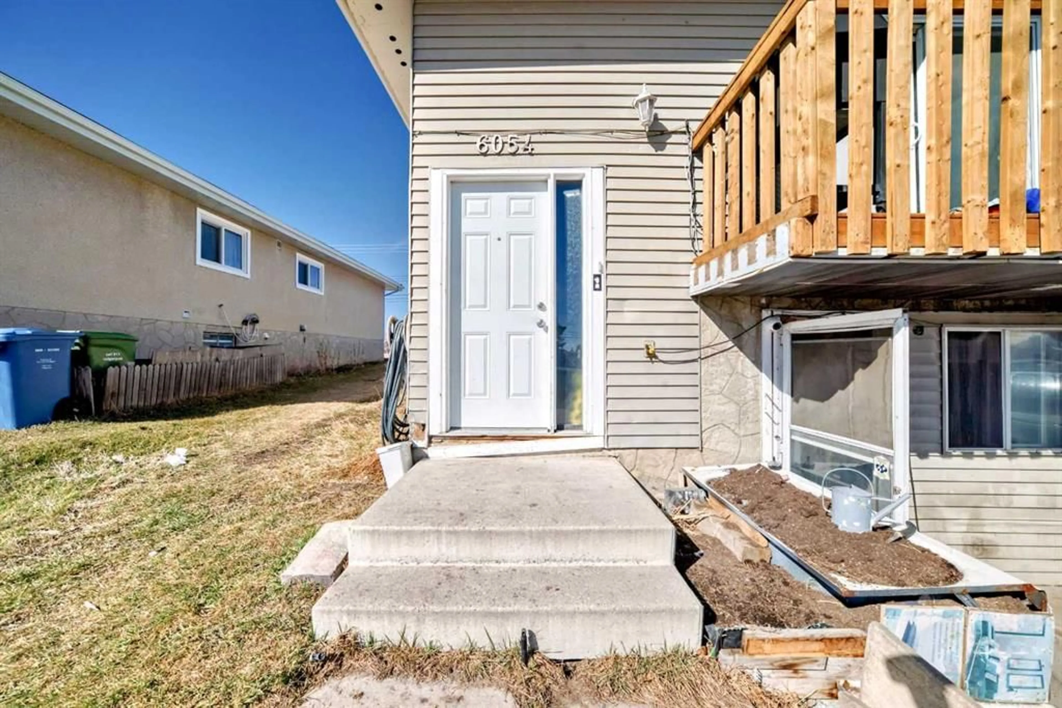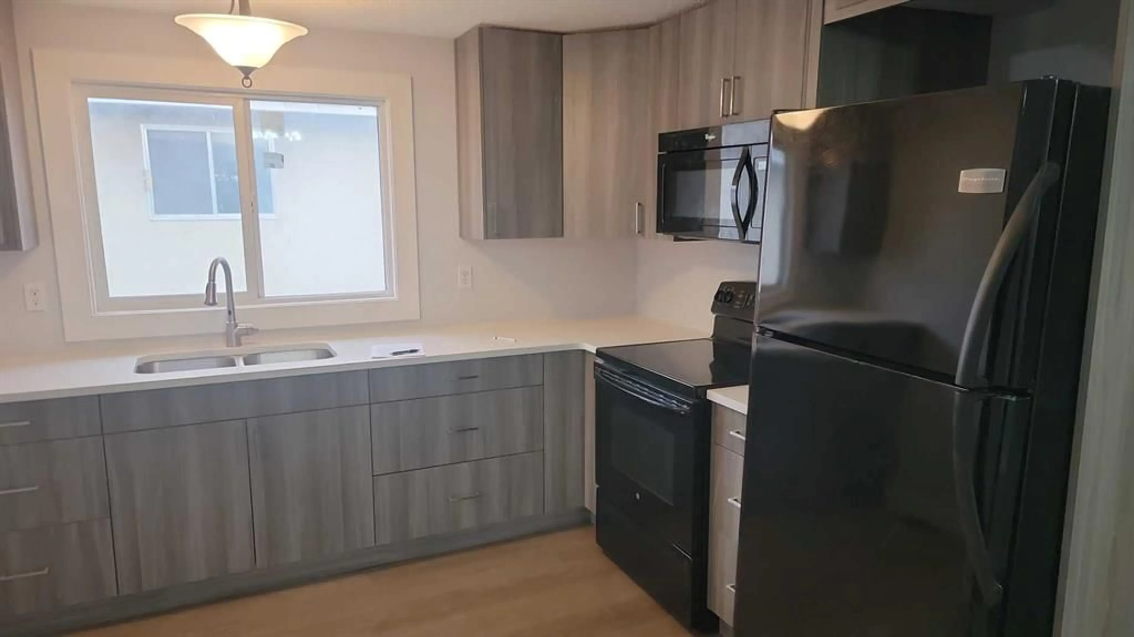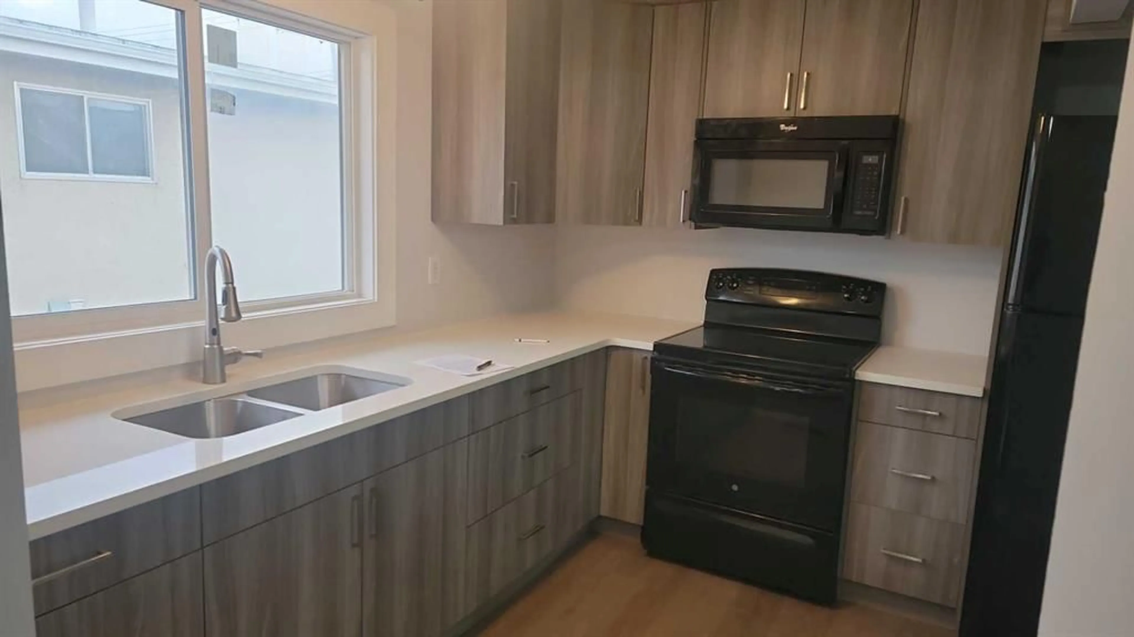6054 8 Ave, Calgary, Alberta T2A 3V6
Contact us about this property
Highlights
Estimated ValueThis is the price Wahi expects this property to sell for.
The calculation is powered by our Instant Home Value Estimate, which uses current market and property price trends to estimate your home’s value with a 90% accuracy rate.Not available
Price/Sqft$459/sqft
Est. Mortgage$1,932/mo
Tax Amount (2024)$2,130/yr
Days On Market33 days
Description
Ideal for both investors and first-time buyers, this well-located semi-detached home offers easy access to a variety of amenities, including Marlborough Mall, the C-Train, Sobeys, schools, parks, and East Village. Commuters will appreciate the convenient proximity to Highway 1, Stoney Trail, and just a 10-minute drive to Deerfoot Trail. The upper level of the home underwent renovations in 2022, featuring a brand-new kitchen with modern cabinetry, quartz countertops, and newer black appliances. The flooring has been updated to stylish vinyl plank, and the entire level has been freshly painted. This upper level includes a bright and spacious living room with sliding patio doors leading to a south-facing deck, a dining area with built-in shelving for extra storage, three well-sized bedrooms (one currently used for storage), and a fully updated four-piece bathroom with new cabinetry and tile. A washer and dryer are conveniently located down the stairs in the landing to the bottom level to have shared laundry with the lower illegal suite. Additionally, the upstairs windows have been replaced. The lower level features an illegal suite with a separate entrance, offering excellent rental potential. This space includes a generously sized living and dining area, currently utilized as an office, a kitchen with heating plate. the fridge is very large and is located outside the kitchen area. Two bedrooms, and a four piece bathroom are also part of the lower level. The illegal suite also has its own door to the shared washer and dryer for added convenience. The property boasts a spacious backyard with ample parking space. Please note that the home is currently tenant-occupied, and all showings require a minimum of 24 hours' notice.
Property Details
Interior
Features
Main Floor
Entrance
7`0" x 4`2"Kitchen
10`5" x 10`1"Dining Room
9`9" x 6`10"Balcony
12`2" x 3`11"Exterior
Features
Parking
Garage spaces -
Garage type -
Total parking spaces 1
Property History
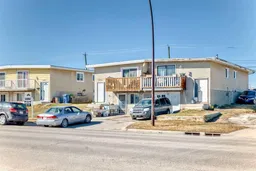 40
40
