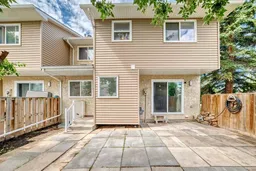4 BEDS | 1.5 BATHS | END UNIT | GREAT LOCATION | MARLBOROUGH PARK — A rare find that blends comfort, charm, and convenience in one irresistible package! This 1,105 sqft end unit offers extra privacy, more natural light, and the feel of a detached home—all while being perfectly positioned just steps from the main road and only minutes to the CTrain, making your commute to downtown or anywhere in the city an absolute breeze. Surrounded by shops, restaurants, parks, and essential amenities, you’ll have everything you need right at your doorstep.
Step inside and be welcomed by a bright, airy floor plan where brand-new windows flood every corner with sunlight. The inviting living room—anchored by a warm, cozy fireplace—is perfect for relaxing evenings or lively gatherings. Upstairs, you’ll find three generously sized bedrooms ideal for restful nights, while the fully finished lower level offers a versatile 4th bedroom that can serve as a guest suite, home office, or creative studio.
With 1.5 baths, you’ll enjoy daily convenience, and the spacious, private front yard opens up endless opportunities: plant your dream garden, host summer BBQs, or simply relax in your own outdoor oasis. Being an end unit means fewer shared walls, more windows, and extra quiet—making this home feel even more like your own. Whether you’re starting your homeownership journey, upsizing for more space, or looking for a well-connected location, this home checks all the boxes—and then some!
Inclusions: Range,Range Hood,Refrigerator,Washer/Dryer,Window Coverings
 23
23


