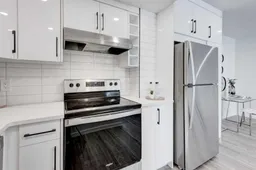Welcome home to this beautifully renovated three-bedroom, 1,078 sq ft townhouse located in the vibrant community of Penbrooke Meadows Village. Thoughtfully updated and designed with comfort in mind, this home boasts a bright open-concept layout that makes the space feel welcoming and airy from the moment you step inside. The entryway opens into a spacious main floor featuring a double closet and stunning newer (2024) cool-toned vinyl plank flooring, all accented by a soft, neutral color palette that sets a relaxing, modern tone throughout. The living room is filled with natural light from a large window, enhanced by recessed lighting that creates a cozy and inviting atmosphere for relaxing or entertaining. The heart of the home is the gorgeous, updated kitchen, featuring sleek quarts countertops, a stylish subway tile backsplash, stainless-steel appliances, and is open to the dining area and the living space making entertaining effortless and natural. On the main level you’ll find a convenient in-suite laundry and utility room complete with a stackable washer and dryer, making daily living easy and efficient. Upstairs, the plush carpeted second floor offers a peaceful retreat with a spacious primary bedroom and two additional well-sized bedrooms, each with built-in closets. The stunning five-piece bathroom feels luxurious with dual vanities, chic lighting, and elegant tile work that gives the space a spa-like feel — perfect for winding down after a long day. Step outside to your private, south-facing fenced yard, ideal for sunny afternoons, BBQs with friends, or simply relaxing with a coffee. Beyond the gate, you'll find a lovely green space, perfect for kids to play or enjoy a stroll. With newer flooring completed in 2025 and all the windows replaced in 2017, this home offers true move-in-ready convenience. Perfectly located close to schools, parks, shopping, transit, and with easy access to downtown Calgary and major roadways, this property is an incredible opportunity whether you’re a first-time buyer or an investor looking for a fantastic rental. There's truly nothing left to do but move in and start enjoying your new home. Don’t miss your chance — book your showing today!
Inclusions: Dishwasher,Dryer,Refrigerator,Stove(s),Washer
 33
33


