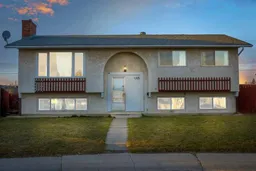Welcome to 348 Penworth Way! This spacious bi-level home offers a fantastic opportunity with five bedrooms, two living areas, and two kitchens. With a little bit of TLC, and a few cosmetic updates could transform this home to suit your style. Whether you want to make gradual improvements or give the entire home a makeover for instant equity, the potential is yours to unlock with simple, cosmetic changes.
The upper level features a bright, airy living room with a large picture window that fills the space with south-facing natural light. The living area flows seamlessly into the dining room, which offers ample space for a large table—perfect for hosting family gatherings. The kitchen boasts a practical layout, with a large double window bringing in extra light while you prepare meals. Just off the kitchen, a mudroom leads to the back door, providing a convenient space for storing coats, boots, and umbrellas.
Down the hall, you’ll find a full bathroom and two smaller bedrooms, ideal for children’s rooms, offices, or guest rooms. The master suite is generously sized and includes its own half-bath, offering added privacy and convenience.
The lower level is full of potential, perfect for an in-law suite, or even an Airbnb for extra income. It includes a full kitchen, full bathroom, and two bedrooms—both with plenty of closet space and natural light. The spacious living area is cozy, featuring a fireplace with a stunning brick surround. A wet bar connects the living area, making it a great spot for entertaining or enjoying weekend games with friends.
Outside, the large lot offers an oversized garage to keep your vehicles snow-free, plus a shed for additional storage and pad parking. This home has incredible potential to fit your needs and desires. Don’t miss out—book your showing today before it’s gone!
Inclusions: Refrigerator,Stove(s),Washer/Dryer,Washer/Dryer Stacked
 35
35


