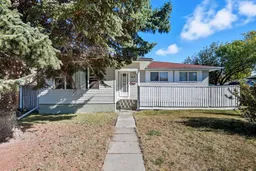This Penbrooke Meadows home is a great opportunity for investors AND families! This wonderful house has tons of potential, and at a very appealing price ! It just needs your personal touches and some modern upgrades to make it shine! Over 1200 sq feet on the main floor and 2300+ feet developed throughout on two levels. On the main floor are 2 good sized bedrooms plus a large Primary bedroom, complete with a 2 piece ensuite bathroom. A spacious living room, large kitchen with eating area, a dining area, and a full 4 piece bathroom make this home perfect for renters, or a small family. Downstairs is a spacious 1 bed, 1 bath, Illegal suite with a den, full kitchen, and a separate entrance out back. The separate laundry area means both upstairs and downstairs have access without any interruption. Sitting on a 62x100 lot, there is a long driveway, able to accommodate up to 3 vehicles, and/or parking for a recreational vehicle. The back yard sits next to a wide, paved alley, and gets the sun all day. It is perfect for outdoor recreation or entertaining, and even has your own apple tree, and a shed for outdoor storage. Out front is a good-sized WEST facing porch, perfect for those warm afternoons and evenings. Situated on a quiet street in Penbrooke Meadows, this home is walking distance to multiple schools, parks, shopping, transit, greenspace, and playgrounds. Plus, it is only a 15 minute drive to downtown ! Call your favorite Realtor® and come see this one today !
Inclusions: Dryer,Electric Stove,Range Hood,Washer
 42
42


