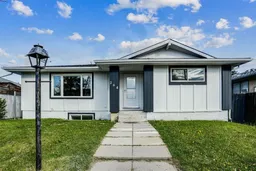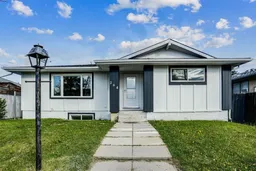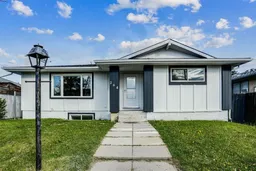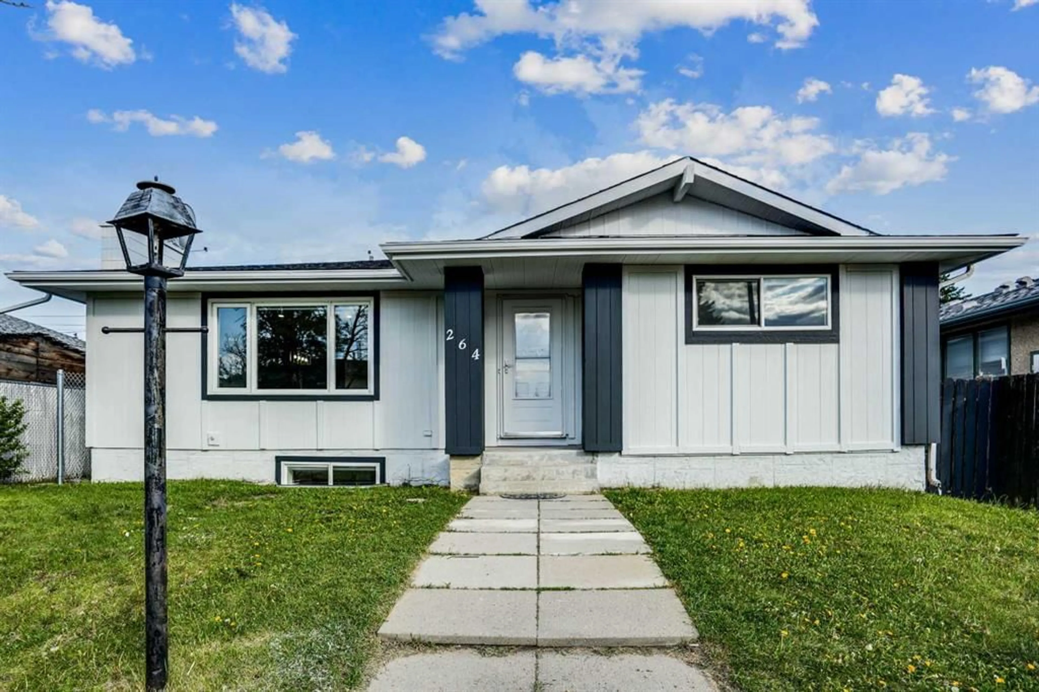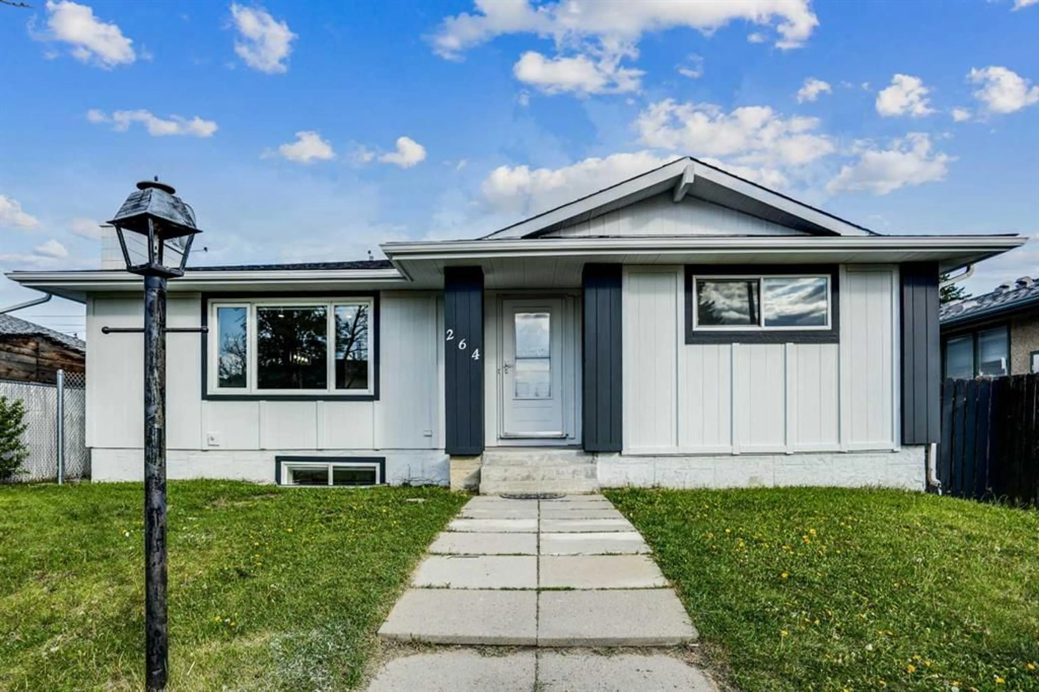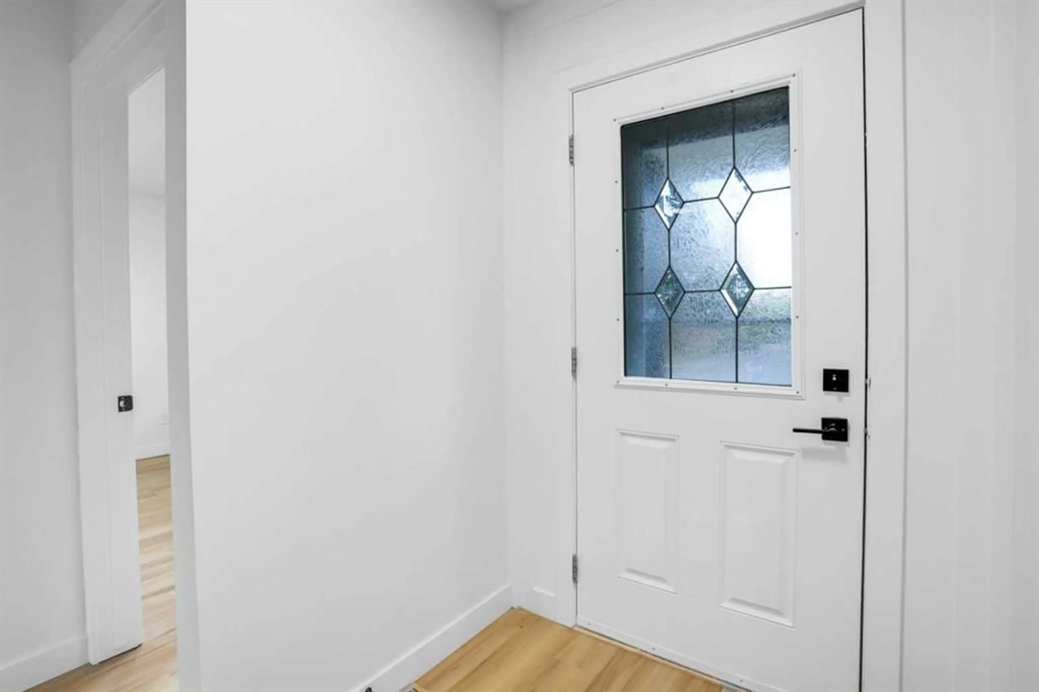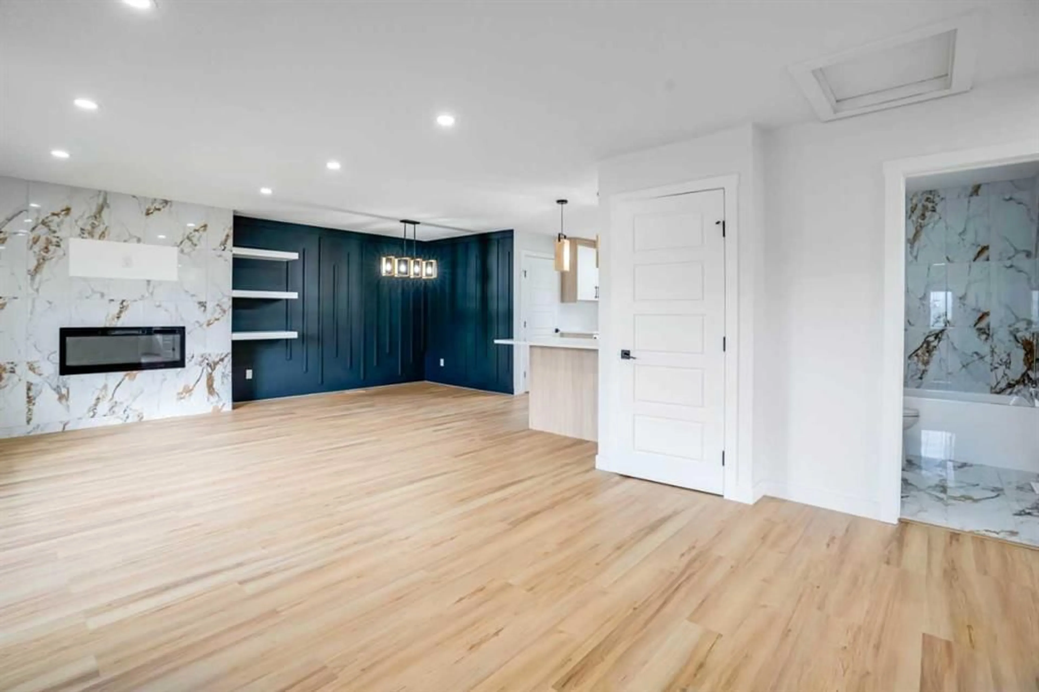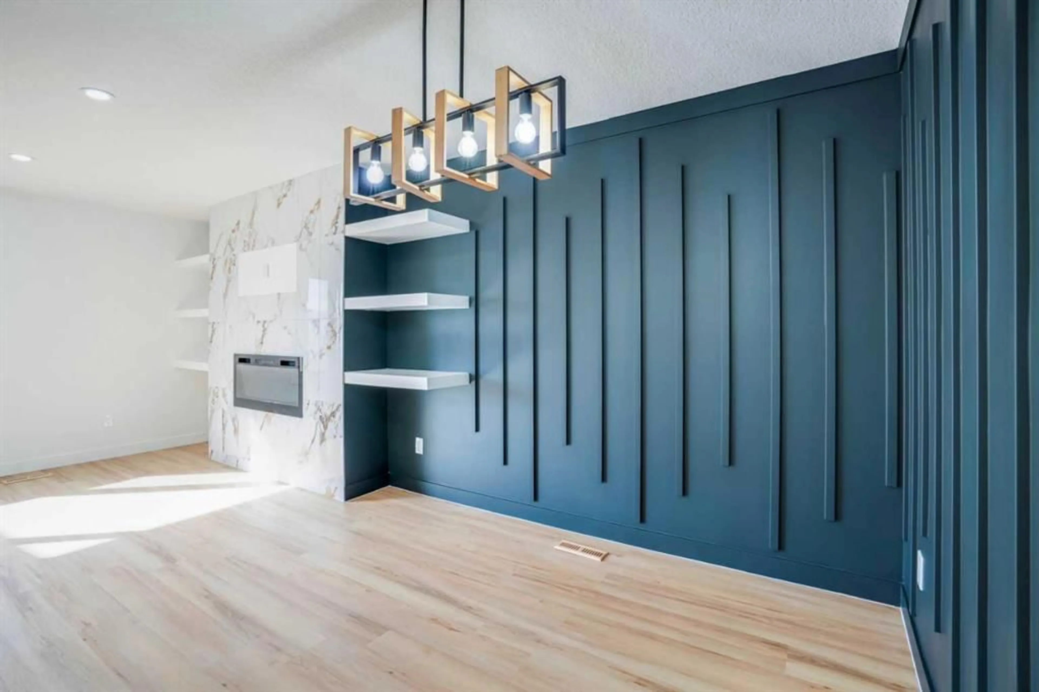264 Penbrooke Close, Calgary, Alberta T2A 3P1
Contact us about this property
Highlights
Estimated valueThis is the price Wahi expects this property to sell for.
The calculation is powered by our Instant Home Value Estimate, which uses current market and property price trends to estimate your home’s value with a 90% accuracy rate.Not available
Price/Sqft$546/sqft
Monthly cost
Open Calculator
Description
Welcome to this stunning, fully renovated 1,098.31 sq ft house in the desirable community of Penbrooke SE with two bedroom illegal suite (not confirmed by city). As you step inside, you'll be greeted by a spacious living area filled with natural light pouring in through a vast window. A beautiful feature wall with an electric fireplace adds warmth to the space. The kitchen is boasting stainless steel appliances, ample cabinetry, and a massive breakfast bar. The kitchen flows seamlessly into a spacious dining area, beautifully lit by elegant fixture and decorative wall adds more beauty to the space. The laundry area is conveniently located near the kitchen. Conveniently located on the main floor are three bedrooms, including the primary bedroom, which boasts a large window, decorative wall, spacious closet, and a two-piece ensuite washroom. The two additional bedrooms are equally impressive, featuring windows and closets. A full washroom on this floor serves the rooms. The fully finished basement is an illegal suite (not confirmed by city), complete with a separate entry, spacious living area, two bedrooms, and a beautifully renovated kitchen with ample cabinetry and stainless steel appliances. The bedrooms have their own windows and closets. The basement also features a separate laundry area, located in the utility room. Outside, the property boasts a massive backyard with lush grass and a fully fenced perimeter, perfect for outdoor entertaining. The front yard is equally impressive, offering ample space for plants and grass. A double detached garage provides plenty of space for parking and storage. Located in the heart of Penbrooke SE, this property offers easy access to schools, parks, shopping centers, and public transportation. Don't miss out on this incredible opportunity to own this beautiful house! Book your private showing today and make this stunning house your dream home!
Property Details
Interior
Features
Main Floor
Foyer
3`9" x 4`11"Kitchen
9`9" x 12`8"Living Room
20`1" x 16`0"4pc Bathroom
8`0" x 4`11"Exterior
Features
Parking
Garage spaces 2
Garage type -
Other parking spaces 0
Total parking spaces 2
Property History
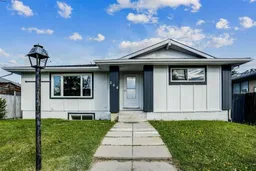 48
48