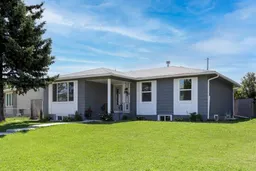Well, saddle up and come out to see this real estate gem—it’s a mighty fine homestead that’s been wrangled into tip-top shape with a fresh renovation and a new legal suite to boot!
Up top, you’ve got yourself 3 bedrooms and 1.5 baths, all tied together with an open concept floor plan big enough to host Sunday suppers or a square dance (tables optional). Downstairs, in the legal suite, you'll find 2 more bedrooms, a full 3-piece bathroom, and tons of additional space: family room and dining/flex area—perfect for renters, in-laws, or outlaws.
This home sits on a massive lot, with new windows and a roof updated in the last 3 years. The front driveway rolls all the way around back where you’ve got RV parking, so don’t worry about your trailer, boat, or fifth-wheel—you’ve got room for the whole rodeo. Plus, there’s a single oversized garage with a rear paved alley entrance. That’s right, you heard me—paved. No dust storms here, partner.
Location? Right on the bus route, close to schools and playgrounds, and just a few minutes away from the arena and pool centre. Come August, Elliston Park is walking distance/a short drive—prime territory for watching the GlobalFest fireworks.
You’re lookin’ at just a 20-minute ride to Downtown Calgary, 12 minutes to Costco, and if you're feelin’ lucky, it’s under $20 in an Uber to hit the Stampede Grounds or Cowboys Casino (though your rate vary come rodeo season).
Best part? Live upstairs and rent out the legal basement to help pay that mortgage. It’s a win-win—unless you don’t like money, and in that case, bless your heart.
So, hitch your wagon to this one before someone else rides off into the sunset with it.
Inclusions: Dishwasher,Dryer,Electric Stove,Range Hood,Refrigerator,See Remarks,Stove(s),Washer
 30
30


