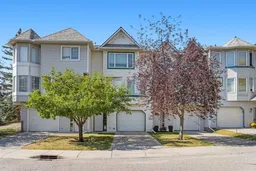Welcome to Capilano Ridge in the desirable community of Patterson—a perfect blend of convenience, style, and natural beauty. This townhome backs directly onto the green space, offering peace, privacy, and access to the walking paths that wind through the area.
Step inside to find a bright open-concept main floor, filled with natural light from oversized windows (all recently replaced). The kitchen offers stainless steel appliances, plenty of cabinetry, and generous counter space, flowing seamlessly into the dining and living areas. A gas fireplace anchors the space, creating a warm and inviting atmosphere for both entertaining and everyday living. A convenient 2-piece bath and in-suite laundry complete this level.
Upstairs, you’ll find two oversized bedrooms, each offering exceptional comfort and versatility. The primary suite features a large closet and a spacious 3-piece ensuite, while the second bedroom is equally large—perfect for family, roommate, guests, or even a shared office setup. The second bedroom has a cheater door access to the 4-piece bathroom!
Parking and storage are no problem here—the large tandem garage at over thirty feet deep, allows for two vehicles with room to spare for seasonal storage, sports gear, or even a workshop.
Outside, relax on your private rear deck and take in the tranquil view of the park behind you with no neighbors in sight. Add in modest condo fees and a location that’s just minutes from shopping, transit, and quick access to major roadways, and you’ve got a home that truly checks every box.
Don’t miss this opportunity to own a spacious and well-appointed townhome in one of Calgary’s most scenic communities.
Inclusions: Dishwasher,Electric Stove,Microwave Hood Fan,Refrigerator,Washer/Dryer Stacked,Window Coverings
 39
39


